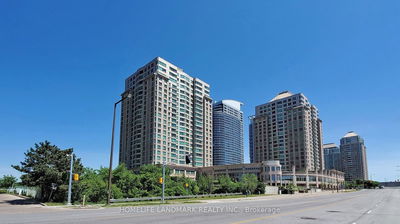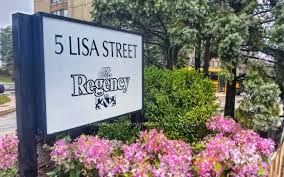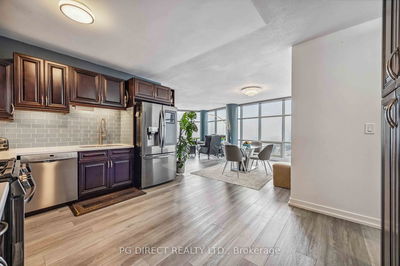1603 - 5 Soudan
Mount Pleasant West | Toronto
$1,768,888.00
Listed 21 days ago
- 3 bed
- 3 bath
- 1400-1599 sqft
- 1.0 parking
- Condo Apt
Instant Estimate
$1,681,924
-$86,964 compared to list price
Upper range
$1,883,790
Mid range
$1,681,924
Lower range
$1,480,058
Property history
- Now
- Listed on Sep 16, 2024
Listed for $1,768,888.00
21 days on market
- May 27, 2024
- 4 months ago
Terminated
Listed for $7,000.00 • 3 months on market
- Apr 1, 2023
- 2 years ago
Terminated
Listed for $7,000.00 • about 2 months on market
- Nov 16, 2022
- 2 years ago
Expired
Listed for $7,000.00 • 5 months on market
- Jul 31, 2022
- 2 years ago
Terminated
Listed for $2,050,000.00 • 3 months on market
Location & area
Schools nearby
Home Details
- Description
- Experience high-end living in this upgraded executive suite, featuring a fantastic SE view and 1,544 sqft of luxurious space. This stunning unit boasts 10-foot ceilings and is wrapped in floor-to-ceiling windows & a balcony, providing an abundance of natural light & breathtaking views.The modern kitchen, equipped with high-end upgrades, includes a central marble island that overlooks the open-plan living & dining areas, along with ample pantry space. The suite offers three generous-sized bedrooms, Master Bedroom includes a 5-piece ensuite & a walk-in closet. Second Bedroom features an ensuite & a walk-in closet. Third Bedroom comes with a walk-out balcony. Enjoy world-class amenities and the convenience of being steps away from the subway, shopping, restaurants, coffee shops, and the best that Midtown has to offer, including the top-rated Whitney Junior Public School. This award-winning boutique Art Shoppe epitomizes luxury and elegance, perfect for those seeking an elevated lifestyle.
- Additional media
- https://tours.visualadvantage.ca/cp/1df5290f/
- Property taxes
- $6,389.50 per year / $532.46 per month
- Condo fees
- $1,299.74
- Basement
- None
- Year build
- 0-5
- Type
- Condo Apt
- Bedrooms
- 3
- Bathrooms
- 3
- Pet rules
- Restrict
- Parking spots
- 1.0 Total | 1.0 Garage
- Parking types
- Owned
- Floor
- -
- Balcony
- Open
- Pool
- -
- External material
- Brick
- Roof type
- -
- Lot frontage
- -
- Lot depth
- -
- Heating
- Forced Air
- Fire place(s)
- N
- Locker
- Owned
- Building amenities
- Concierge, Exercise Room, Gym, Outdoor Pool, Party/Meeting Room, Rooftop Deck/Garden
- Flat
- Living
- 22’7” x 22’7”
- Dining
- 22’7” x 22’7”
- Kitchen
- 22’7” x 20’6”
- Prim Bdrm
- 13’1” x 10’4”
- 2nd Br
- 10’2” x 10’0”
- 3rd Br
- 14’2” x 10’4”
- Bathroom
- 0’0” x 0’0”
- Bathroom
- 0’0” x 0’0”
- Bathroom
- 0’0” x 0’0”
Listing Brokerage
- MLS® Listing
- C9351697
- Brokerage
- RE/MAX ESCARPMENT REALTY INC.
Similar homes for sale
These homes have similar price range, details and proximity to 5 Soudan









