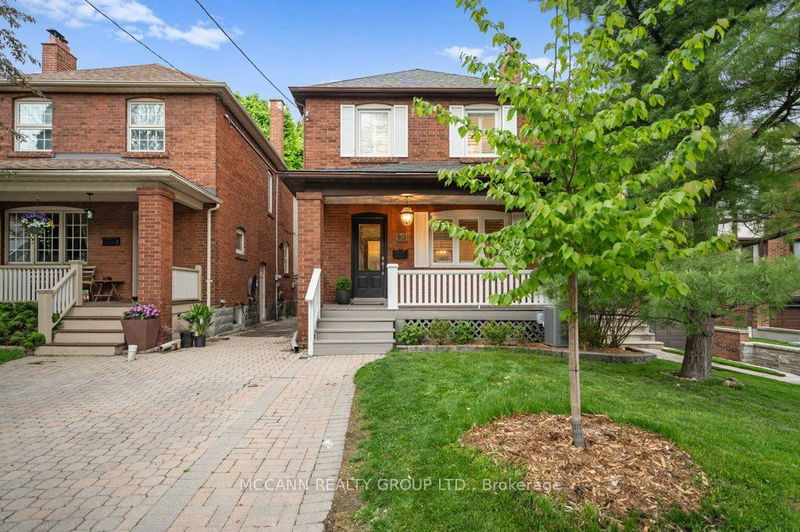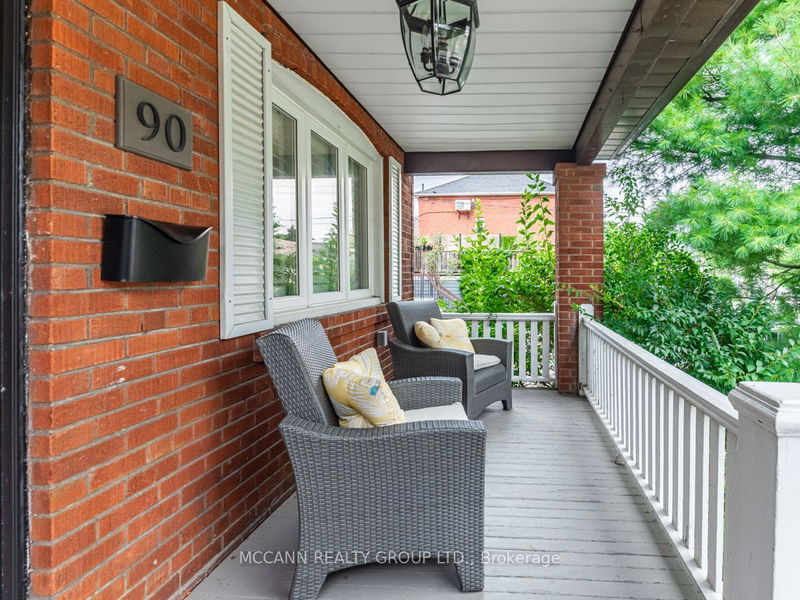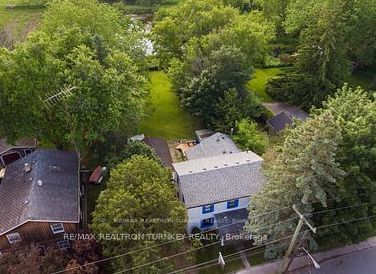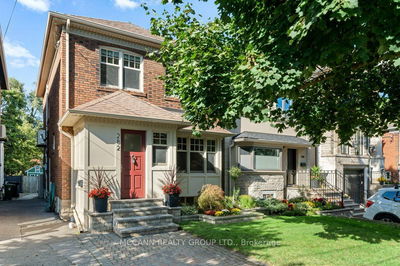90 Roslin
Lawrence Park North | Toronto
$1,798,000.00
Listed 22 days ago
- 3 bed
- 2 bath
- - sqft
- 1.0 parking
- Detached
Instant Estimate
$1,830,762
+$32,762 compared to list price
Upper range
$2,019,332
Mid range
$1,830,762
Lower range
$1,642,192
Property history
- Now
- Listed on Sep 16, 2024
Listed for $1,798,000.00
22 days on market
- Aug 29, 2024
- 1 month ago
Terminated
Listed for $1,898,000.00 • 18 days on market
- Jun 11, 2024
- 4 months ago
Terminated
Listed for $1,899,000.00 • about 1 month on market
- May 15, 2024
- 5 months ago
Terminated
Listed for $1,989,000.00 • 28 days on market
Location & area
Schools nearby
Home Details
- Description
- Amazing Opportunity to Live in Bedford /Lawrence Park on the East Side of Yonge. This Detached Renovated 3 Bedroom 2 Bathroom Has non-conforming Front Pad Parking With A Charming Front Porch. Renovated Kitchen with Granite Counters, Hardwd Floors. Very Private Deck & Garden To Watch Your Kids Play. Perfect Home to Add A Family Room & Still Have an Amazing Back Yard. This Home You Don't Need To Out Grow. Generous Room Sizes with Large Windows Giving Lots Of Natural Light. Walk-out Deck From Kitchen & Dining Area. The Primary Bedroom Has California Shutters, King Bed & Sitting Area With Walk-In Closet. Brand new renovated 2nd Flr Bathroom With All New Finishes & Fixtures; Floors, Tub, Vanity, Toilet, Mirror Lights & More. Side Entrance, Recreation Rm with 3 Piece Bathrm, Great Storage Space, Cedar Closet, Laundry Area with Laundry Sink. Updated Electrical with Certificate, Roofing (2019) and mostly updated windows. Fireplace In The Living Room Is As. Less than 5 Min Walk to Shops, TTC, Yonge Street, Fine Dining, Bedford Park School, Lawrence Park School High School District, Wanless Park And So Much More! Wonderful Family Home in a Great Location.
- Additional media
- -
- Property taxes
- $7,789.50 per year / $649.13 per month
- Basement
- Finished
- Year build
- 51-99
- Type
- Detached
- Bedrooms
- 3
- Bathrooms
- 2
- Parking spots
- 1.0 Total
- Floor
- -
- Balcony
- -
- Pool
- None
- External material
- Brick
- Roof type
- -
- Lot frontage
- -
- Lot depth
- -
- Heating
- Forced Air
- Fire place(s)
- Y
- Main
- Living
- 14’12” x 11’9”
- Dining
- 13’7” x 9’10”
- Kitchen
- 13’2” x 8’3”
- 2nd
- Prim Bdrm
- 9’11” x 15’4”
- 2nd Br
- 8’0” x 10’3”
- 3rd Br
- 10’0” x 10’2”
- Bsmt
- Rec
- 27’5” x 17’9”
- Laundry
- 12’4” x 3’11”
Listing Brokerage
- MLS® Listing
- C9351939
- Brokerage
- MCCANN REALTY GROUP LTD.
Similar homes for sale
These homes have similar price range, details and proximity to 90 Roslin









