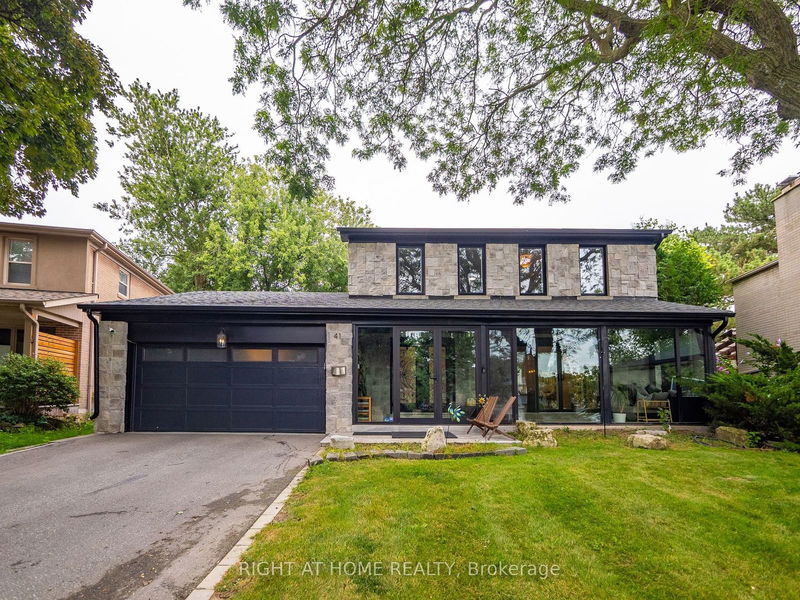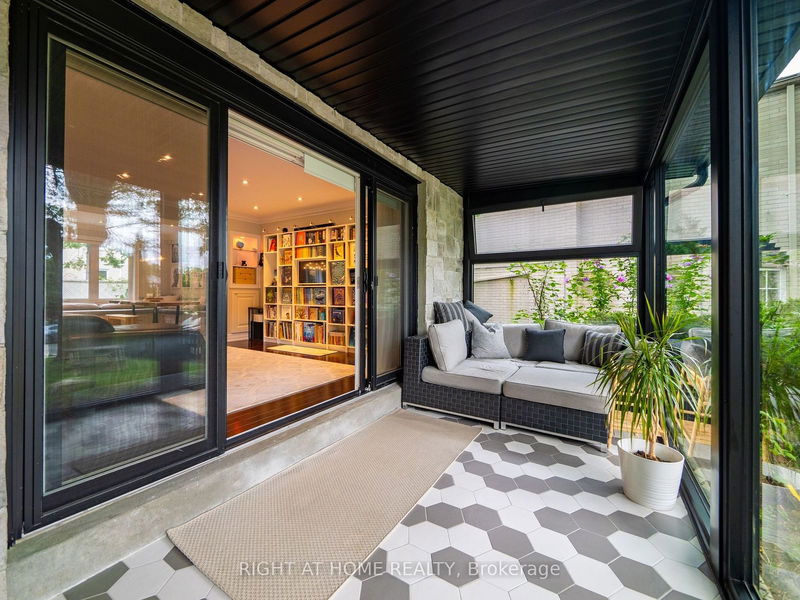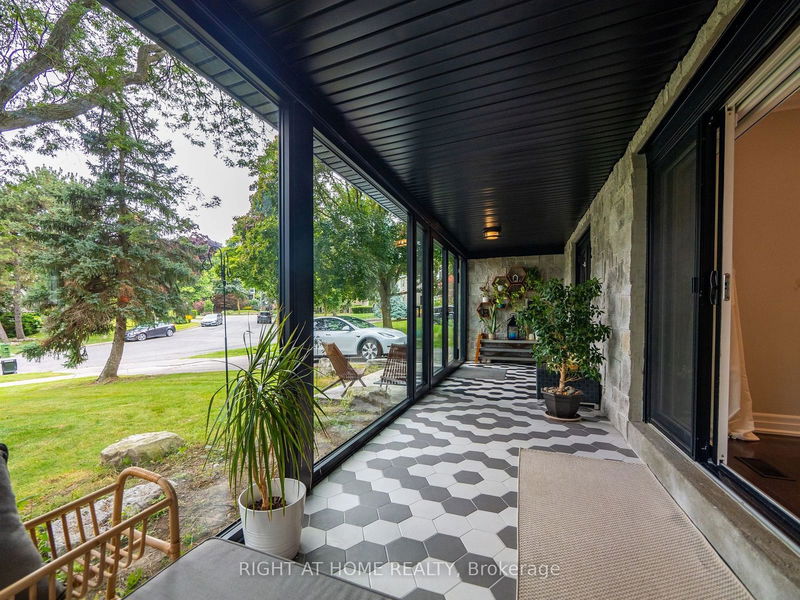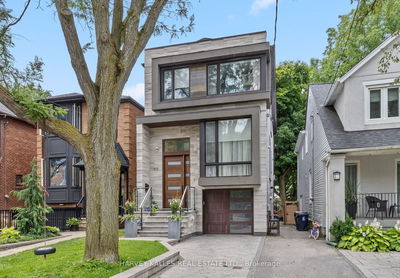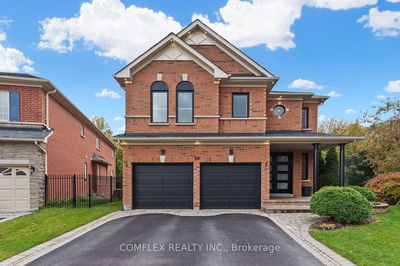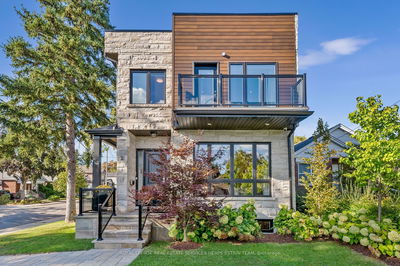41 Aldenham
Parkwoods-Donalda | Toronto
$2,018,000.00
Listed 23 days ago
- 4 bed
- 4 bath
- - sqft
- 6.0 parking
- Detached
Instant Estimate
$2,010,853
-$7,147 compared to list price
Upper range
$2,228,949
Mid range
$2,010,853
Lower range
$1,792,757
Property history
- Now
- Listed on Sep 16, 2024
Listed for $2,018,000.00
23 days on market
- Aug 9, 2024
- 2 months ago
Terminated
Listed for $2,090,000.00 • about 1 month on market
Location & area
Schools nearby
Home Details
- Description
- *LOCATION*LOCATION* Discover the incredible opportunity to own a stunning detached two-storey home in the highly desirable Parkwoods-Donalda community. This bright and spacious gem features: Large Modern Interior Living Room & Family Room with Huge Windows, Pot Lights, Hardwood Floor, a Huge island table, quartz countertop, MIELE Built-in Oven/Steamer, MIELE Dishwasher, Built-in Fridge, Jenn-air Gas stove and Two TESLA Chargers. Charming Sunroom-Style Front Porch: Step into a sunroom-inspired private front porch featuring cozy heated floors and seamless access to a welcoming living room. Expansive Backyard Oasis: Enjoy the outdoors in a spacious backyard, Hot Pool, upgraded with elegant interlocking, perfect for family gatherings, barbecues, and creating lasting memories. Entertainers Dream Basement: The fully-finished basement offers ample entertainment space, complete with a stylish bar for hosting friends and family. Plus, you'll be just steps away from the community center, Near ravines, tennis courts, parks, nature trails & ttc. Steps to good schools, malls & plazas. Direct bus from underhill to downtown. Easy access to highways.
- Additional media
- https://youtube.com/shorts/Zo4dbE_1SAY?si=yFmJkFr_GR9CFdID
- Property taxes
- $6,869.28 per year / $572.44 per month
- Basement
- Finished
- Year build
- -
- Type
- Detached
- Bedrooms
- 4
- Bathrooms
- 4
- Parking spots
- 6.0 Total | 2.0 Garage
- Floor
- -
- Balcony
- -
- Pool
- Inground
- External material
- Brick
- Roof type
- -
- Lot frontage
- -
- Lot depth
- -
- Heating
- Forced Air
- Fire place(s)
- Y
- Main
- Living
- 20’0” x 12’12”
- Dining
- 12’0” x 12’0”
- Kitchen
- 10’0” x 12’0”
- Family
- 17’6” x 10’0”
- 2nd
- Prim Bdrm
- 14’12” x 10’12”
- 2nd Br
- 10’0” x 10’0”
- 3rd Br
- 10’0” x 9’6”
- 4th Br
- 10’0” x 10’12”
- Bsmt
- Rec
- 22’0” x 10’12”
Listing Brokerage
- MLS® Listing
- C9352507
- Brokerage
- RIGHT AT HOME REALTY
Similar homes for sale
These homes have similar price range, details and proximity to 41 Aldenham
