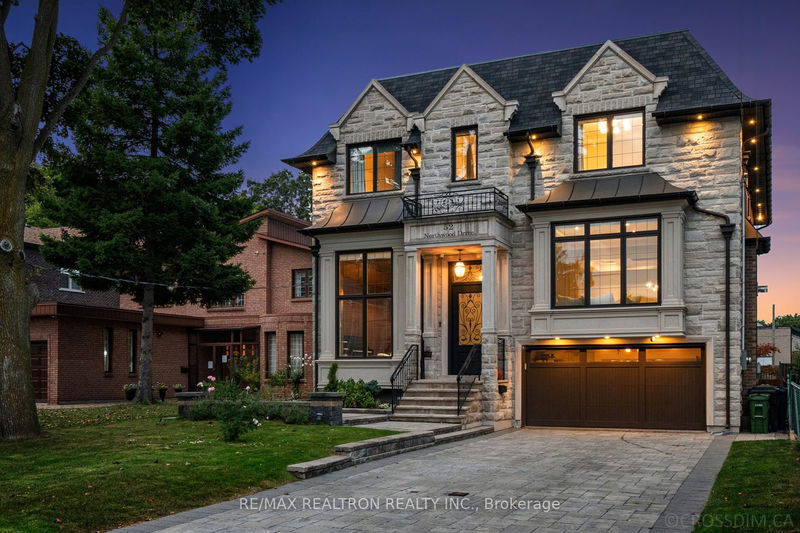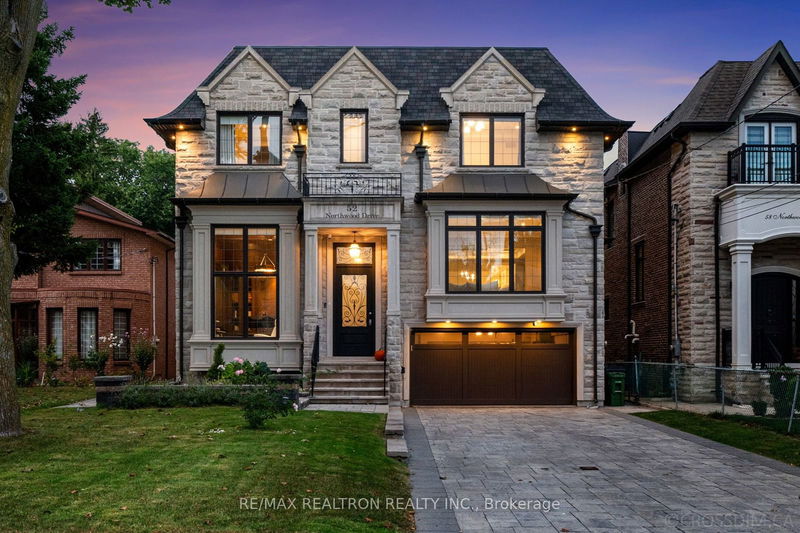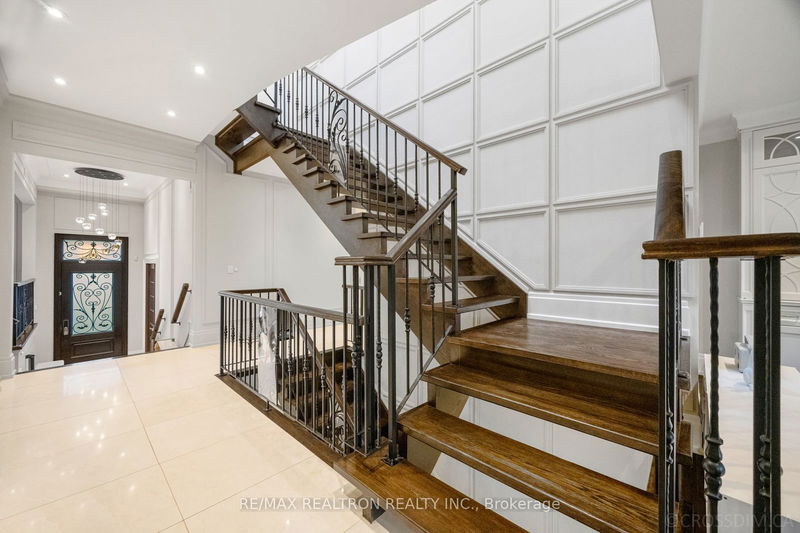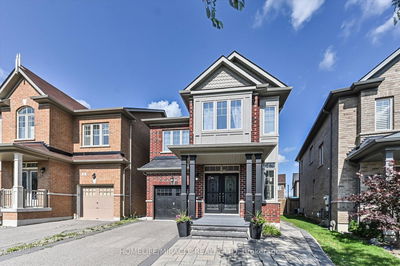52 Northwood
Newtonbrook East | Toronto
$3,999,000.00
Listed 15 days ago
- 4 bed
- 7 bath
- 3500-5000 sqft
- 6.0 parking
- Detached
Instant Estimate
$3,979,613
-$19,388 compared to list price
Upper range
$4,423,234
Mid range
$3,979,613
Lower range
$3,535,991
Property history
- Now
- Listed on Sep 23, 2024
Listed for $3,999,000.00
15 days on market
Location & area
Schools nearby
Home Details
- Description
- Exquisitely Elegant Modern Custom Built 4+1 Home In Prestigious Willowdale. 46X217 Ft Extra Deep Lot. Appx 6000 Sqft Of Luxury Living, Open Concept/Large Windows & Skylights Bring Abundance Natural Lite*Hi Ceilings, B/I Speakers, Pot Lights, All Designer Chandeliers, Hardwood Floors & Crwn Mldings Thru-Out*Decorative Walls & Ceilings. Wall Sconces*Gourmet Kit W/Wolf/Subzero Appls/Pot Filler/Stone Centre Island & Countertop *Master Retreat W/2 Skylights In W/I Closet, 7Pc Spa-Like Ens W/Heated Floor & Steam Shower. 4300 Sqft Plus 1700 Sqft W/O Basement*All 10' Ceilings*11' In Master*14' In Office. Close To Yonge/Ttc/Subway/Shopping & Restaurants. Modern customization of wall colors- Upgraded lighting from luxury brand in all rooms- Customized curtains throughout the house- Custom-built shoe showcase cabinet in the basement- Basement gym installation- Home theatre setup- ERV (Energy Recovery Ventilator) air exchange system- House-wide humidifier- UV light vent sterilization system- Upgraded TOTO toilets in all washrooms- Miele washer and dryer in the laundry area- Renovated master bathroom with a luxury modern design and walk-in closet- Smart home voice and motion-controlled lighting upgrades throughout- Luxury faucet sets from a premium brand.
- Additional media
- -
- Property taxes
- $21,000.00 per year / $1,750.00 per month
- Basement
- Fin W/O
- Year build
- -
- Type
- Detached
- Bedrooms
- 4 + 1
- Bathrooms
- 7
- Parking spots
- 6.0 Total | 2.0 Garage
- Floor
- -
- Balcony
- -
- Pool
- None
- External material
- Brick
- Roof type
- -
- Lot frontage
- -
- Lot depth
- -
- Heating
- Forced Air
- Fire place(s)
- Y
- Main
- Living
- 15’11” x 17’4”
- Dining
- 17’1” x 17’9”
- Kitchen
- 17’9” x 18’8”
- Family
- 20’1” x 18’1”
- Office
- 18’3” x 11’5”
- 2nd
- Prim Bdrm
- 18’10” x 19’11”
- 2nd Br
- 17’4” x 12’1”
- 3rd Br
- 18’4” x 16’1”
- 4th Br
- 16’2” x 15’4”
- Bsmt
- Rec
- 35’3” x 19’3”
- Br
- 15’5” x 10’0”
- Laundry
- 3’3” x 6’7”
Listing Brokerage
- MLS® Listing
- C9363456
- Brokerage
- RE/MAX REALTRON REALTY INC.
Similar homes for sale
These homes have similar price range, details and proximity to 52 Northwood









