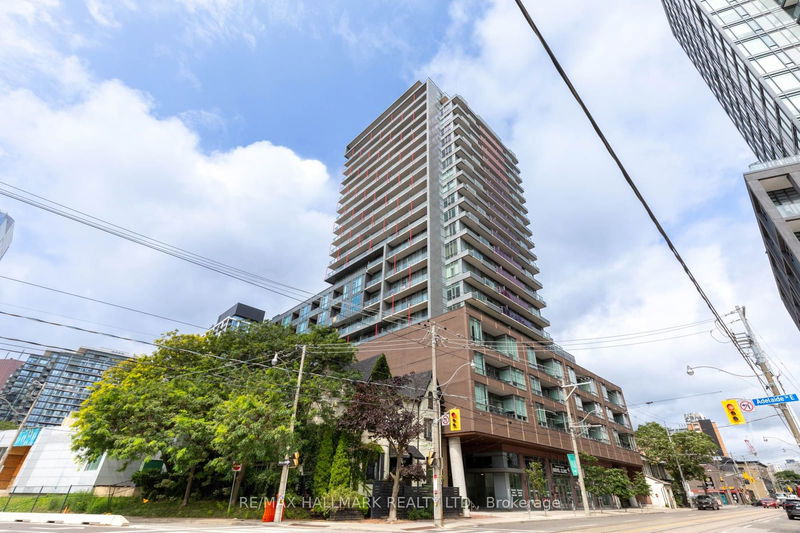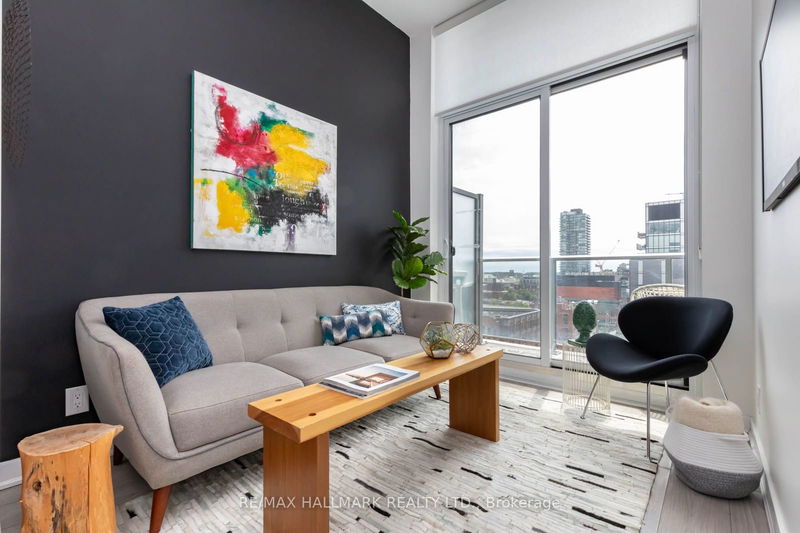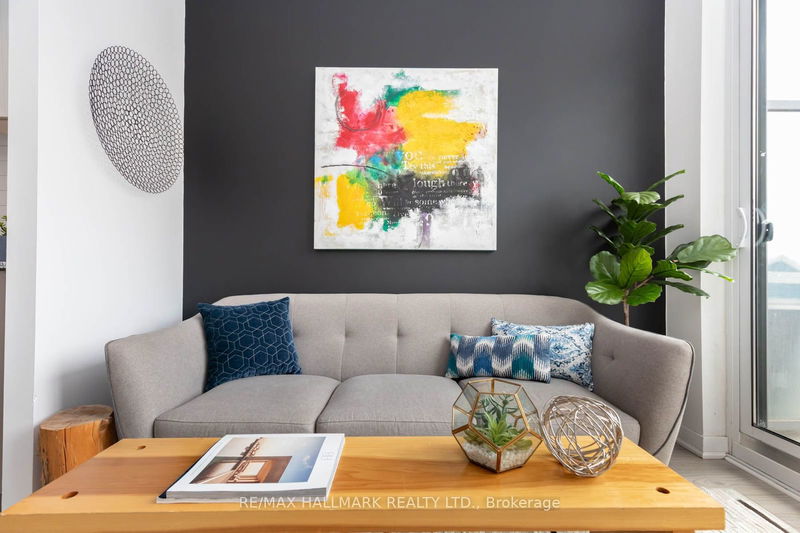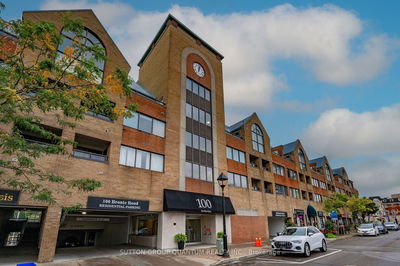1009 - 120 Parliament
Moss Park | Toronto
$549,000.00
Listed 20 days ago
- 1 bed
- 1 bath
- 500-599 sqft
- 0.0 parking
- Condo Apt
Instant Estimate
$558,007
+$9,007 compared to list price
Upper range
$605,161
Mid range
$558,007
Lower range
$510,854
Property history
- Now
- Listed on Sep 17, 2024
Listed for $549,000.00
20 days on market
- Aug 9, 2024
- 2 months ago
Terminated
Listed for $569,000.00 • about 1 month on market
- Jul 5, 2023
- 1 year ago
Leased
Listed for $2,400.00 • 27 days on market
Location & area
Schools nearby
Home Details
- Description
- Get excited Living at East United ~ Dwell well with dramatic living in this sophisticated 21-storey high rise in the sought after hip vibe of Corktown/Distillery district. Modern aesthetic, clean lines offering a sleek functional space has soaring 9'FT smooth ceilings, warm pot lighting, welcoming front foyer has double sliding closet, leads into your open concept culinary kitchen and luxe living space, walk-out to your prime south facing balcony, Floor-to-ceiling windows lets the sunshine in, pretty primary bedroom with double door sliding closet for ample storage, spa-inspired 4PC bath with soaker tub and rain shower head, separate Den is perfect home/office or bedroom for guests. You'll enjoy 5-star amenities such as 24 hour concierge, 2-storey Lobby, Artists studio/workshop, pet spa, yoga room, change rooms, sauna, media lounge, state-of-the-art fitness center and music room. The party room and roof top terrace is located on the 11th floor which features amazing city views, dining room, lounge area, fire pit and outdoor cinema. You'll be most impressed with this address @suite1009.
- Additional media
- https://toronto-pix.com/mls2/120_parliament_st_1009/
- Property taxes
- $2,502.88 per year / $208.57 per month
- Condo fees
- $404.27
- Basement
- None
- Year build
- 0-5
- Type
- Condo Apt
- Bedrooms
- 1 + 1
- Bathrooms
- 1
- Pet rules
- Restrict
- Parking spots
- 0.0 Total
- Parking types
- None
- Floor
- -
- Balcony
- Open
- Pool
- -
- External material
- Concrete
- Roof type
- -
- Lot frontage
- -
- Lot depth
- -
- Heating
- Forced Air
- Fire place(s)
- N
- Locker
- None
- Building amenities
- Concierge, Exercise Room, Media Room, Rooftop Deck/Garden, Visitor Parking
- Flat
- Foyer
- 6’12” x 12’9”
- Kitchen
- 10’10” x 7’6”
- Living
- 9’3” x 8’0”
- Den
- 7’6” x 8’0”
- Bathroom
- 5’1” x 8’0”
- Br
- 12’2” x 8’0”
- Other
- 16’12” x 4’4”
Listing Brokerage
- MLS® Listing
- C9352737
- Brokerage
- RE/MAX HALLMARK REALTY LTD.
Similar homes for sale
These homes have similar price range, details and proximity to 120 Parliament









