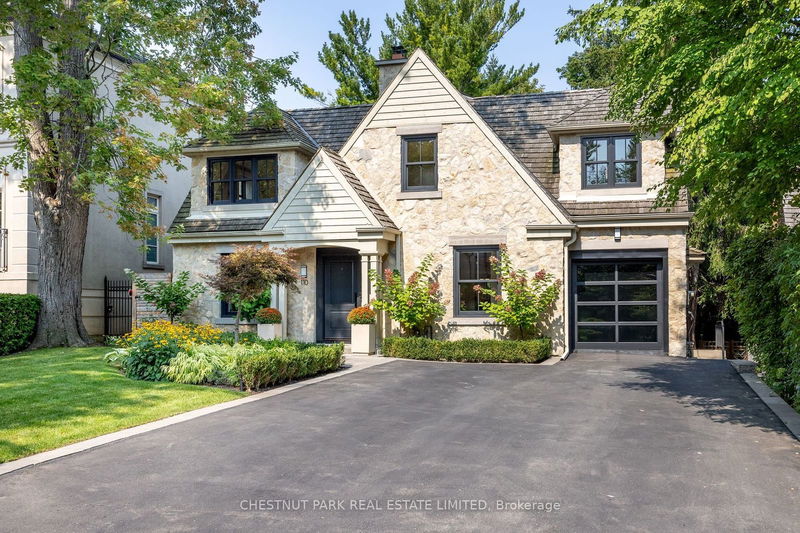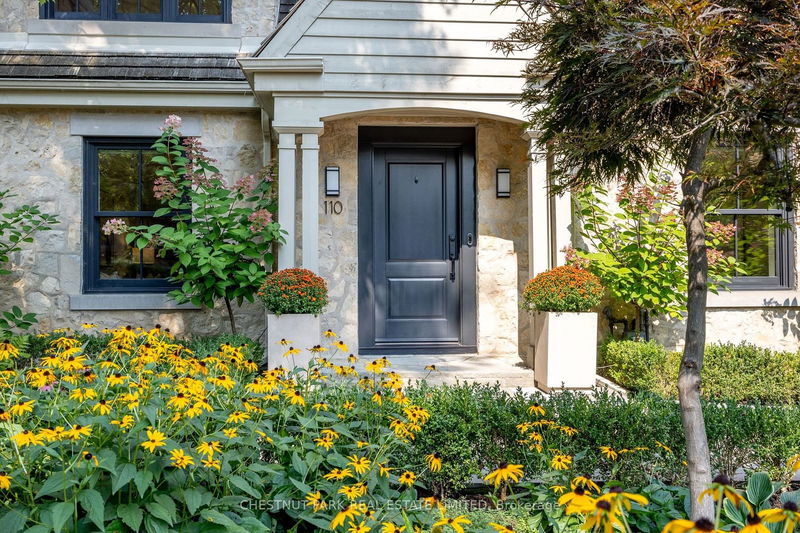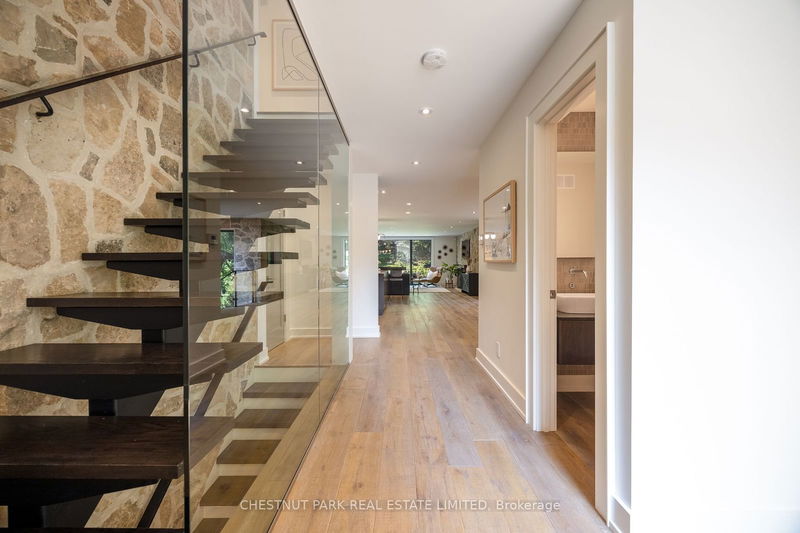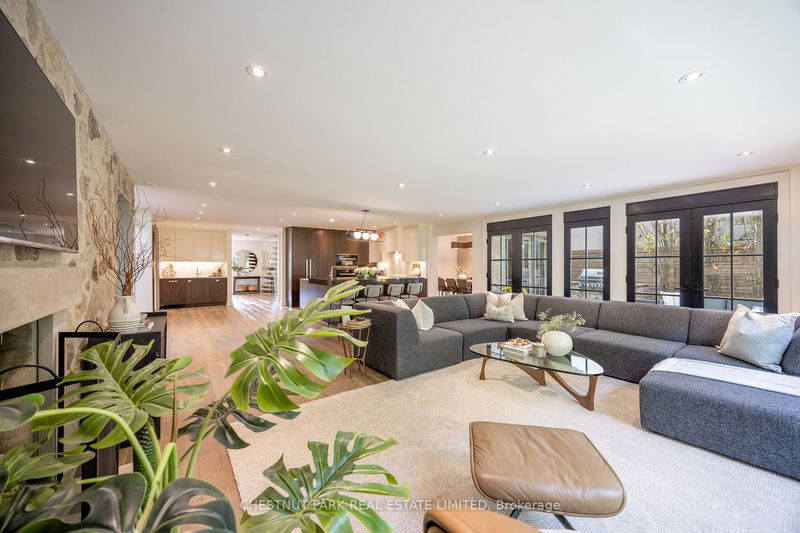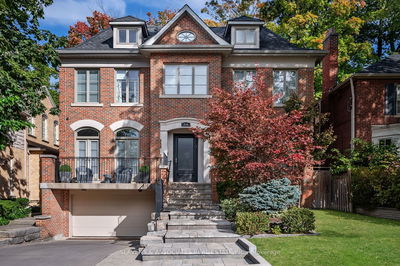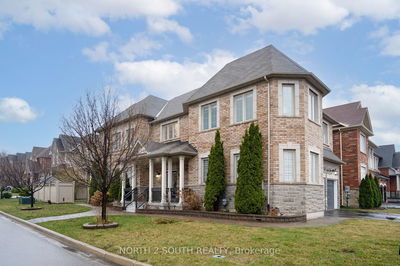110 Cheltenham
Bridle Path-Sunnybrook-York Mills | Toronto
$5,595,000.00
Listed 21 days ago
- 4 bed
- 7 bath
- - sqft
- 4.0 parking
- Detached
Instant Estimate
$5,869,281
+$274,281 compared to list price
Upper range
$6,753,704
Mid range
$5,869,281
Lower range
$4,984,858
Property history
- Now
- Listed on Sep 17, 2024
Listed for $5,595,000.00
21 days on market
Location & area
Schools nearby
Home Details
- Description
- Discover the perfect blend of classic charm and modern contemporary finishes in this spectacular Lawrence Park home. Step inside to find a stunning stone accent wall that wraps the combined eat-in kitchen and family room in warmth, creating a cozy space for everyday family living or entertaining. A gas fireplace, glass-enclosed walk-in wine cellar, and wet bar complete this impressive great room. The main floor also features a powder room, mudroom with side entrance, intimate living room with additional fireplace, and a bright dining room with a walk-out to the patio. Outside, the private fenced-in backyard is ideal for outdoor enjoyment, complete with a built-in BBQ, hot tub, and sprinkler system. A striking floating staircase leads to four spacious bedrooms, each with its own private bathroom. The primary suite is a tranquil retreat, with a large window overlooking the backyard and a stylish 5-piece bathroom featuring heated floors, double vanity, soaker tub, and a large shower area. The walk-in closet and convenient laundry complete this luxurious space. Each of the three additional bedrooms boasts ample closet space and a private bathroom, ensuring comfort and convenience for all. The lower level is equally impressive, offering a large family room with high ceilings, a gas fireplace, and a walk-out to the backyard. An additional bedroom with a spacious walk-in closet and en-suite is perfect for a nanny or guests.This home truly has it all--charm, modern finishes, and functional living at its finest. Don't miss your chance to call this Lawrence Park gem your own.
- Additional media
- https://www.cribflyer.com/110-cheltenham-avenue-toronto-m4n-1p9/mls
- Property taxes
- $21,859.23 per year / $1,821.60 per month
- Basement
- Fin W/O
- Year build
- -
- Type
- Detached
- Bedrooms
- 4 + 1
- Bathrooms
- 7
- Parking spots
- 4.0 Total
- Floor
- -
- Balcony
- -
- Pool
- None
- External material
- Brick Front
- Roof type
- -
- Lot frontage
- -
- Lot depth
- -
- Heating
- Forced Air
- Fire place(s)
- Y
- Main
- Kitchen
- 20’4” x 16’3”
- Family
- 20’8” x 18’1”
- Dining
- 13’10” x 11’11”
- Living
- 17’6” x 14’5”
- Mudroom
- 7’9” x 6’5”
- 2nd
- Prim Bdrm
- 20’8” x 14’6”
- 2nd Br
- 14’9” x 10’2”
- 3rd Br
- 17’10” x 10’7”
- 4th Br
- 14’8” x 14’1”
- Lower
- Rec
- 24’4” x 20’8”
- 5th Br
- 17’3” x 19’8”
- Workshop
- 19’11” x 10’4”
Listing Brokerage
- MLS® Listing
- C9352917
- Brokerage
- CHESTNUT PARK REAL ESTATE LIMITED
Similar homes for sale
These homes have similar price range, details and proximity to 110 Cheltenham
