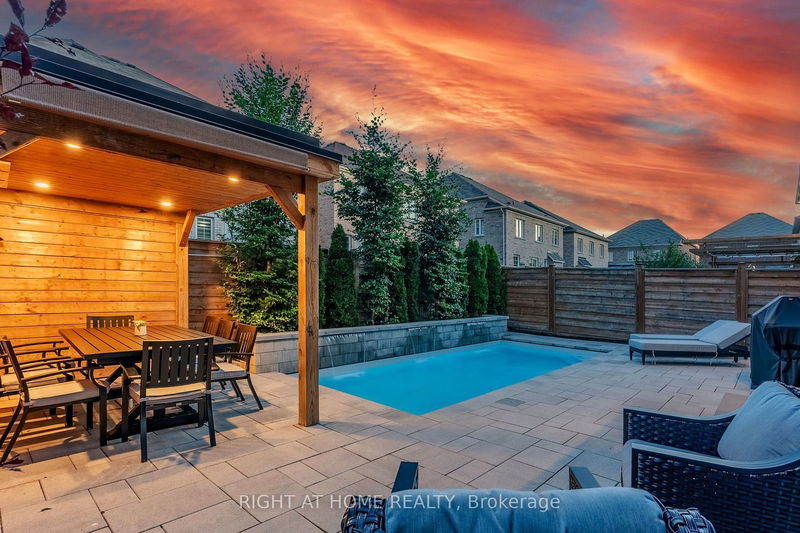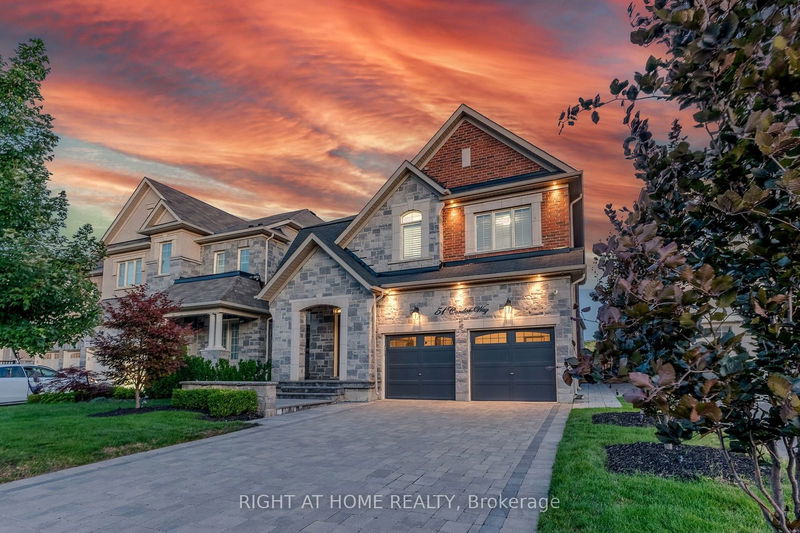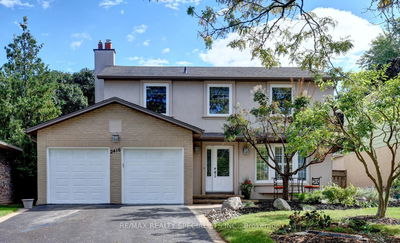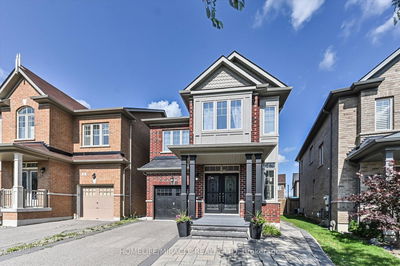51 Condor
Kleinburg | Vaughan
$1,998,000.00
Listed about 1 month ago
- 4 bed
- 5 bath
- 3000-3500 sqft
- 6.0 parking
- Detached
Instant Estimate
$2,041,938
+$43,938 compared to list price
Upper range
$2,214,435
Mid range
$2,041,938
Lower range
$1,869,441
Property history
- Sep 3, 2024
- 1 month ago
Price Change
Listed for $1,998,000.00 • about 1 month on market
- Jul 22, 2024
- 3 months ago
Terminated
Listed for $2,100,000.00 • about 1 month on market
- Apr 23, 2023
- 1 year ago
Sold for $2,240,000.00
Listed for $1,990,000.00 • 3 days on market
Location & area
Schools nearby
Home Details
- Description
- Welcome to this exquisite detached home featuring luxurious indoor-outdoor living in the esteemed Kleinburg area. This stunning 4-bedroom, 5-bathroom residence with 10-foot ceilings on the main floor and a beautifully designed open-concept layout. The chef-inspired kitchen is perfect for culinary enthusiasts, while the professionally finished basement adds extra living space. The inviting eat-in breakfast area offers a seamless transition to the backyard, ideal for entertaining and casual meals. Unwind in the spacious family room, complete with a cozy gas fireplace. The backyard is a true retreat, featuring a heated inground saltwater pool, a cascading waterfall, and a cabana, all surrounded by lush landscaping that is perfect for hosting gatherings. Conveniently Located Close to Hwy 427, Top-Rated Schools, and Other Amenities.
- Additional media
- https://www.winsold.com/tour/357509
- Property taxes
- $6,809.70 per year / $567.48 per month
- Basement
- Finished
- Year build
- 6-15
- Type
- Detached
- Bedrooms
- 4
- Bathrooms
- 5
- Parking spots
- 6.0 Total | 2.0 Garage
- Floor
- -
- Balcony
- -
- Pool
- Inground
- External material
- Brick
- Roof type
- -
- Lot frontage
- -
- Lot depth
- -
- Heating
- Forced Air
- Fire place(s)
- Y
- Main
- Family
- 11’5” x 19’3”
- Kitchen
- 17’9” x 16’0”
- Breakfast
- 17’9” x 16’0”
- Dining
- 18’5” x 23’6”
- In Betwn
- Den
- 10’11” x 11’3”
- 2nd
- Prim Bdrm
- 18’1” x 16’12”
- 2nd Br
- 12’4” x 12’1”
- 3rd Br
- 11’2” x 14’9”
- 4th Br
- 11’2” x 11’10”
- Bsmt
- Rec
- 29’0” x 39’10”
- Br
- 9’8” x 7’5”
Listing Brokerage
- MLS® Listing
- N9297311
- Brokerage
- RIGHT AT HOME REALTY
Similar homes for sale
These homes have similar price range, details and proximity to 51 Condor









