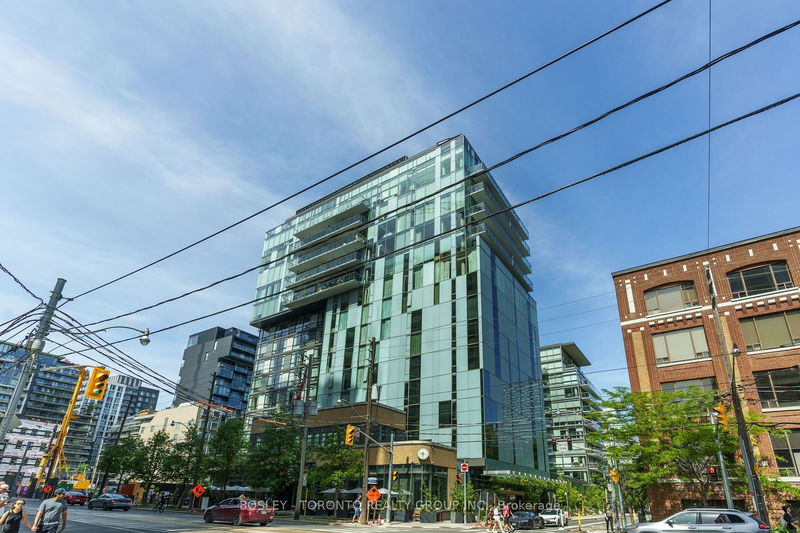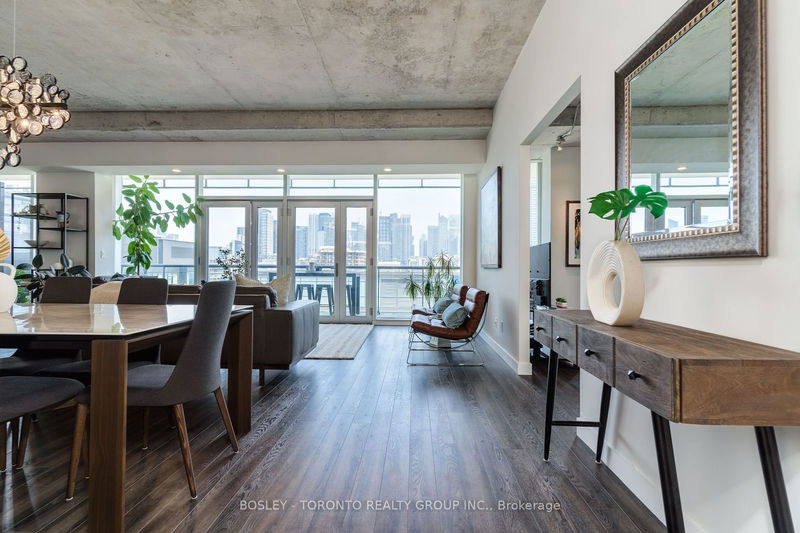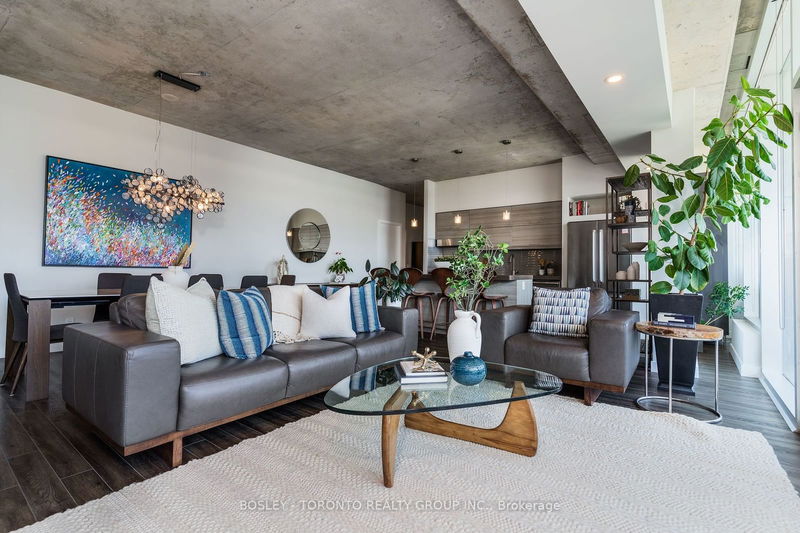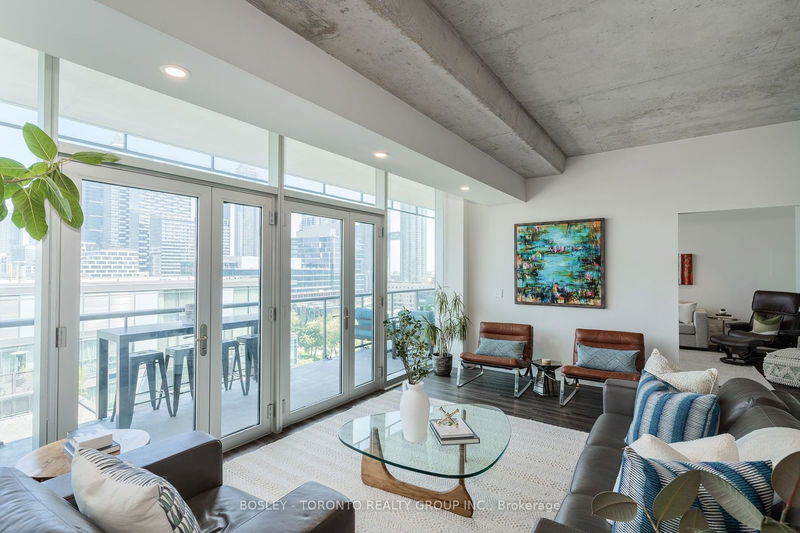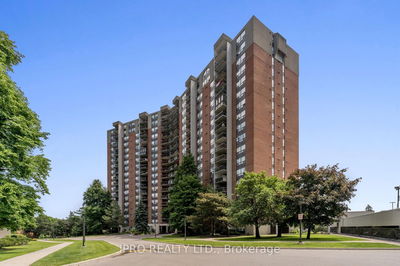1306 - 552 Wellington
Waterfront Communities C1 | Toronto
$2,095,000.00
Listed 21 days ago
- 3 bed
- 2 bath
- 1600-1799 sqft
- 1.0 parking
- Condo Apt
Instant Estimate
$2,027,781
-$67,219 compared to list price
Upper range
$2,315,483
Mid range
$2,027,781
Lower range
$1,740,080
Property history
- Now
- Listed on Sep 17, 2024
Listed for $2,095,000.00
21 days on market
- Jul 17, 2024
- 3 months ago
Terminated
Listed for $2,095,000.00 • 28 days on market
- May 27, 2024
- 4 months ago
Terminated
Listed for $2,195,000.00 • about 2 months on market
Location & area
Schools nearby
Home Details
- Description
- Welcome To King West! Ultra-Rare Opportunity To Own One Of 24 Extremely Exclusive Suites Situated Above The One Hotel. This Corner Unit Spans 1,730 Square Feet Plus Approximately 380 Square Feet Of Glorious East-Facing Terrace With A View Over King West & Victoria Square. Floor-To-Ceiling Windows In Every Room, The Principal Living Space Is An Entertainers Dream, With Room For A 10-12 Person Dining Table, An Open Concept Conversation Area Featuring City Views, & Spectacular Chefs Kitchen w/Centre Island, Breakfast Bar, Gas Range, & Loads Of Storage. Split Bedroom Plan With Primary Bedroom In The Northeast Corner, Walk-In Closet With Window, & Spa-Like Ensuite Bath. Oversized Third Bedroom Adjacent To Living Area Would Make Fantastic Old-World Den Or Home Office. Gas BBQ Line On The Terrace, Plus Parking, Two Lockers, & Double Bike Rack. Exceptional Amenities Including Renowned Rooftop With Infinity Pool And Harriets Rooftop Bar @ 1
- Additional media
- https://youriguide.com/1306_552_wellington_st_w_toronto_on/
- Property taxes
- $7,535.00 per year / $627.92 per month
- Condo fees
- $1,715.12
- Basement
- None
- Year build
- -
- Type
- Condo Apt
- Bedrooms
- 3
- Bathrooms
- 2
- Pet rules
- Restrict
- Parking spots
- 1.0 Total | 1.0 Garage
- Parking types
- Owned
- Floor
- -
- Balcony
- Terr
- Pool
- -
- External material
- Concrete
- Roof type
- -
- Lot frontage
- -
- Lot depth
- -
- Heating
- Forced Air
- Fire place(s)
- N
- Locker
- Owned
- Building amenities
- Bbqs Allowed, Concierge, Outdoor Pool, Rooftop Deck/Garden, Visitor Parking
- Main
- Living
- 20’0” x 13’10”
- Dining
- 20’0” x 6’7”
- Kitchen
- 10’8” x 20’10”
- Prim Bdrm
- 21’8” x 14’12”
- Bathroom
- 6’9” x 11’7”
- 2nd Br
- 17’0” x 9’8”
- Bathroom
- 5’6” x 7’5”
- 3rd Br
- 13’5” x 15’10”
Listing Brokerage
- MLS® Listing
- C9352937
- Brokerage
- BOSLEY - TORONTO REALTY GROUP INC.
Similar homes for sale
These homes have similar price range, details and proximity to 552 Wellington
