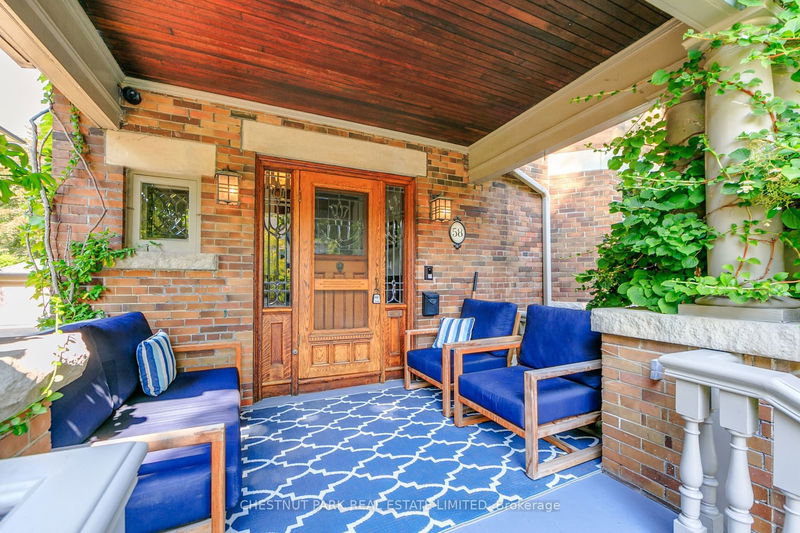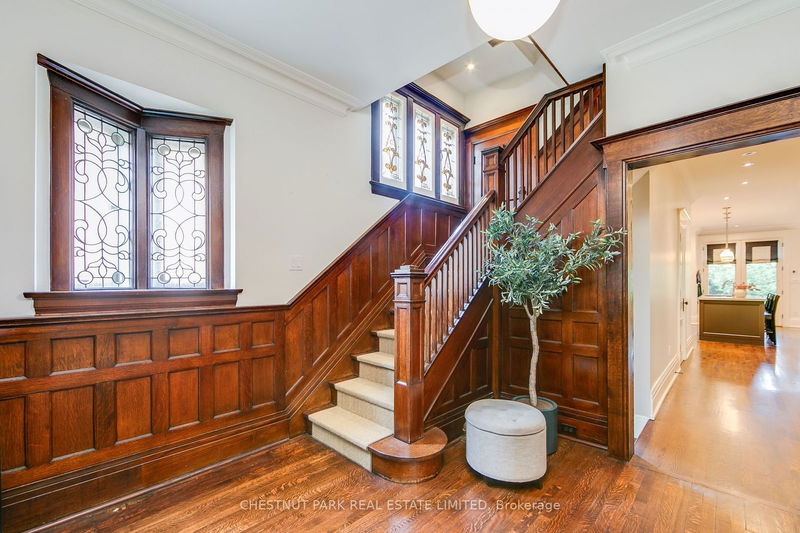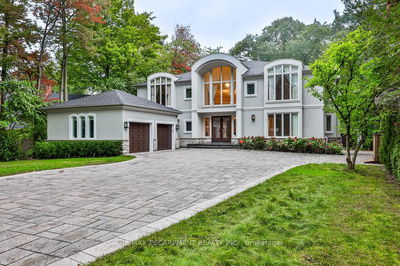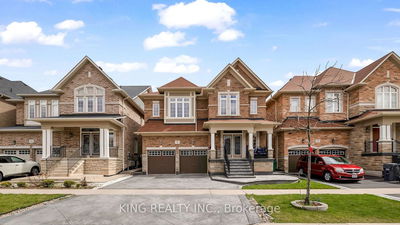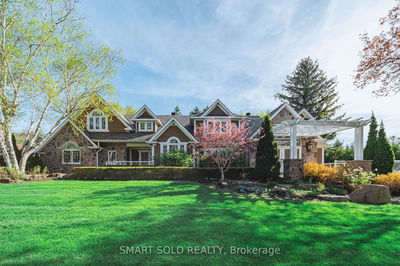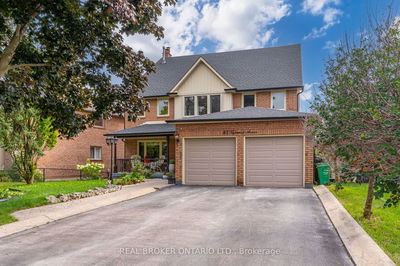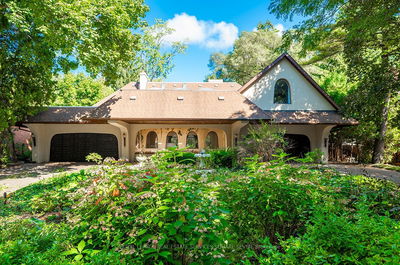58 Lytton
Lawrence Park South | Toronto
$4,295,000.00
Listed 21 days ago
- 6 bed
- 5 bath
- 3500-5000 sqft
- 6.0 parking
- Detached
Instant Estimate
$4,435,161
+$140,161 compared to list price
Upper range
$5,220,421
Mid range
$4,435,161
Lower range
$3,649,900
Property history
- Now
- Listed on Sep 16, 2024
Listed for $4,295,000.00
21 days on market
Location & area
Schools nearby
Home Details
- Description
- Classic Prime Lytton Blvd 6 bedroom, 5 bathroom home on a large lot with over 4000sf of living space. A new addition has created a chef's kitchen, family room, and powder room on the main floor. A new primary and bath on 2nd and a new recreation room and bath on the lower level. The large comfortable family room off the kitchen is surrounded by light-filled windows and walk out to a landscaped patio and garden. 3rd floor has a large room with 9' ceiling that could be a primary, office, or playroom. The lower level has a large rec/media room with built-ins and 8' ceilings. Plus an extra bedroom, washroom and laundry. New radiant heating in all new rooms. Mudroom off side entrance and a new detached garage. Beautiful setting with mature landscaping, trees and shrubs with sprinkler system. Great location on Lytton Blvd and a short walk to Yonge St restaurants, shops and cafes. Between Lawrence and Eglinton TTC stops. In John Ross Robertson, Glenview, Lawrence Park Collegiate School Districts. Excellent family home. Do not miss.
- Additional media
- https://unbranded.youriguide.com/58_lytton_blvd_toronto_on/
- Property taxes
- $21,108.00 per year / $1,759.00 per month
- Basement
- Finished
- Basement
- W/O
- Year build
- 100+
- Type
- Detached
- Bedrooms
- 6 + 1
- Bathrooms
- 5
- Parking spots
- 6.0 Total | 1.0 Garage
- Floor
- -
- Balcony
- -
- Pool
- None
- External material
- Brick
- Roof type
- -
- Lot frontage
- -
- Lot depth
- -
- Heating
- Water
- Fire place(s)
- Y
- Main
- Living
- 16’12” x 14’10”
- Dining
- 16’1” x 12’11”
- Kitchen
- 12’6” x 11’10”
- Family
- 14’12” x 10’0”
- 2nd
- Prim Bdrm
- 27’0” x 16’7”
- 2nd Br
- 16’5” x 14’7”
- 3rd Br
- 13’2” x 12’4”
- Office
- 14’2” x 9’9”
- 3rd
- 4th Br
- 17’8” x 15’10”
- 5th Br
- 17’11” x 7’5”
- Lower
- Rec
- 24’7” x 21’5”
- Br
- 14’10” x 12’0”
Listing Brokerage
- MLS® Listing
- C9352070
- Brokerage
- CHESTNUT PARK REAL ESTATE LIMITED
Similar homes for sale
These homes have similar price range, details and proximity to 58 Lytton

