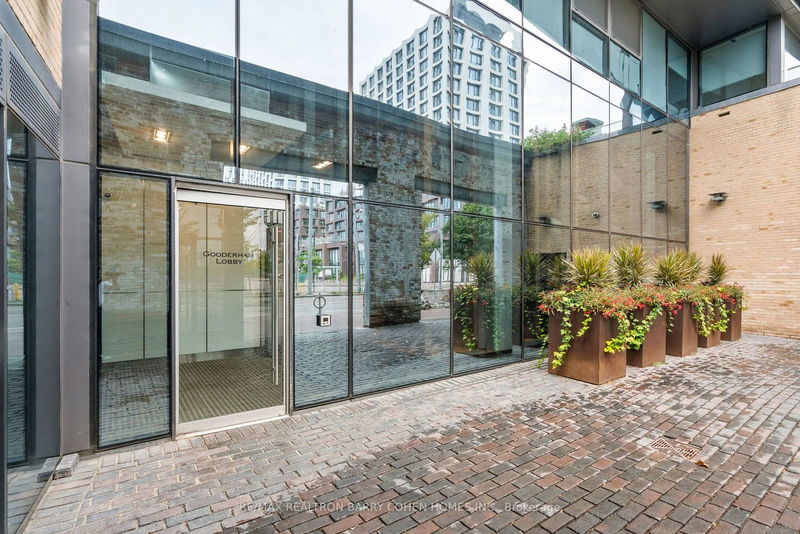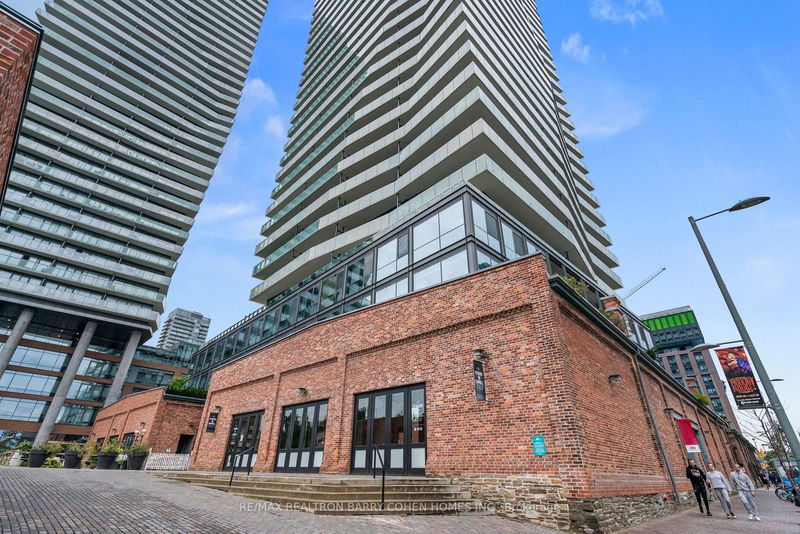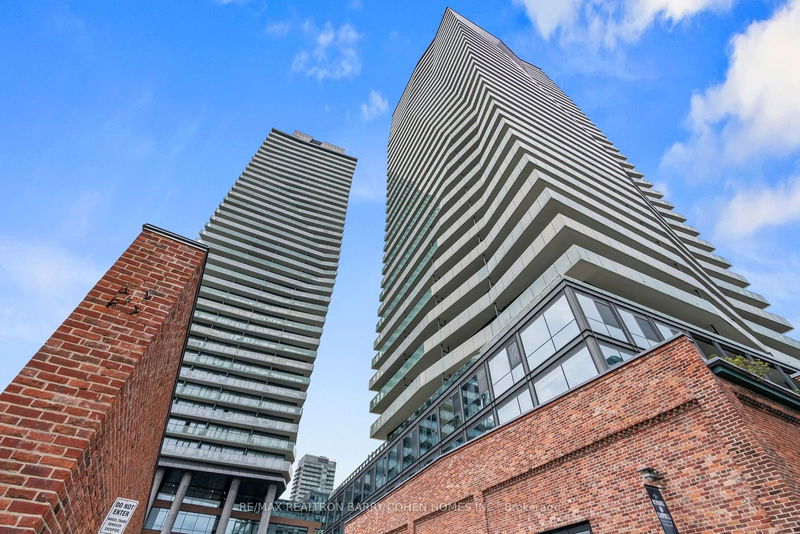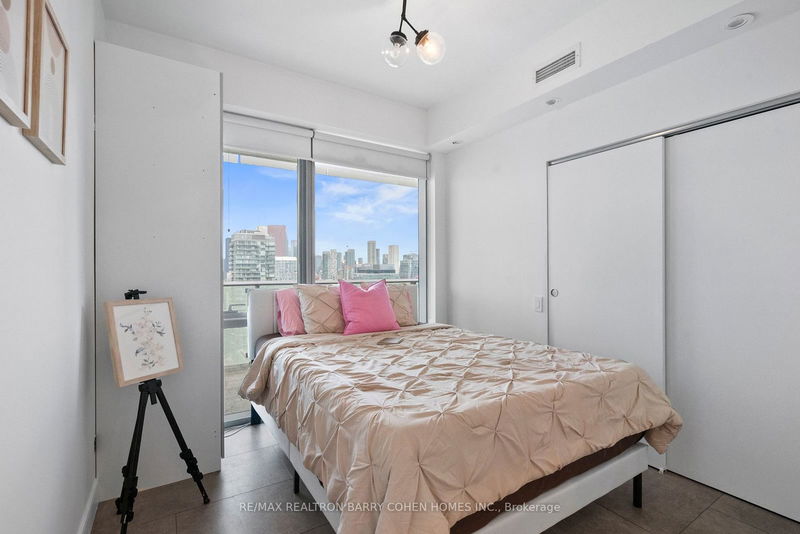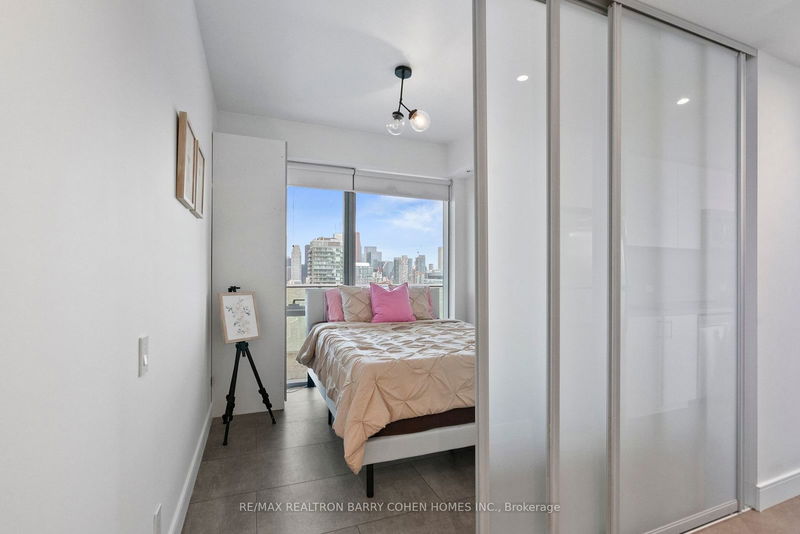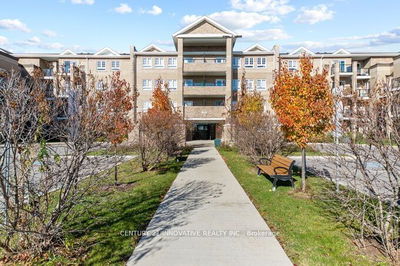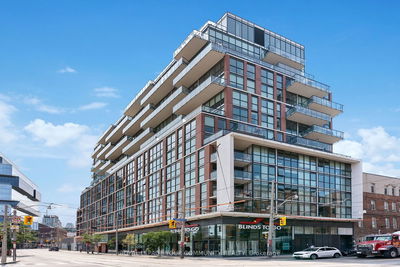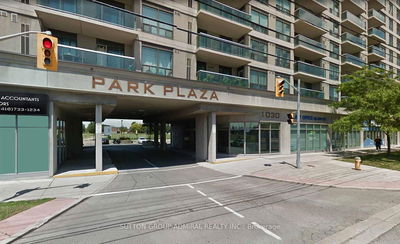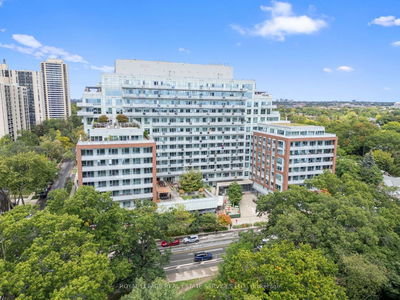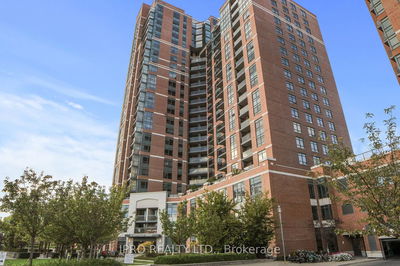2602 - 390 Cherry
Waterfront Communities C8 | Toronto
$949,900.00
Listed 25 days ago
- 2 bed
- 2 bath
- 800-899 sqft
- 1.0 parking
- Condo Apt
Instant Estimate
$931,855
-$18,045 compared to list price
Upper range
$1,024,776
Mid range
$931,855
Lower range
$838,933
Property history
- Now
- Listed on Sep 16, 2024
Listed for $949,900.00
25 days on market
- Nov 22, 2023
- 11 months ago
Terminated
Listed for $3,750.00 • 18 days on market
- Nov 6, 2023
- 11 months ago
Terminated
Listed for $4,300.00 • 16 days on market
Location & area
Schools nearby
Home Details
- Description
- Enjoy breathtaking panoramic city & lake views from this expansive upscale corner suite perched above Toronto's iconic distillery district. Spanning 883 sq ft this suite includes 2 bedrooms plus a den, 2 full bathrooms and comes with 1 parking spot and 1 locker. Step onto the spacious wrap-around terrace to enjoy unobstructed views of the sunrise over Lake Ontario and sunset over Toronto's skyline. Prime location in the heart of the Distillery District, surrounded by shops, cafes, restaurants, and year-round events like the famous Christmas Market, Summer Music Festivals and outdoor theatre. Close to T.T.C. and the upcoming Ontario Line Subway. Coopers YMCA nearby for year-round amenities. Minutes away from Corktown Park, Canary District, waterfront redevelopment, and St. Lawrence Market. Experience contemporary urban living at its finest!
- Additional media
- -
- Property taxes
- $3,600.00 per year / $300.00 per month
- Condo fees
- $962.00
- Basement
- None
- Year build
- -
- Type
- Condo Apt
- Bedrooms
- 2 + 1
- Bathrooms
- 2
- Pet rules
- Restrict
- Parking spots
- 1.0 Total | 1.0 Garage
- Parking types
- Owned
- Floor
- -
- Balcony
- Open
- Pool
- -
- External material
- Concrete
- Roof type
- -
- Lot frontage
- -
- Lot depth
- -
- Heating
- Forced Air
- Fire place(s)
- N
- Locker
- Owned
- Building amenities
- -
- Flat
- Living
- 18’12” x 11’2”
- Dining
- 18’12” x 11’2”
- Kitchen
- 11’10” x 5’2”
- Prim Bdrm
- 10’6” x 9’6”
- 2nd Br
- 9’5” x 8’12”
- Den
- 6’0” x 5’11”
Listing Brokerage
- MLS® Listing
- C9352359
- Brokerage
- RE/MAX REALTRON BARRY COHEN HOMES INC.
Similar homes for sale
These homes have similar price range, details and proximity to 390 Cherry
