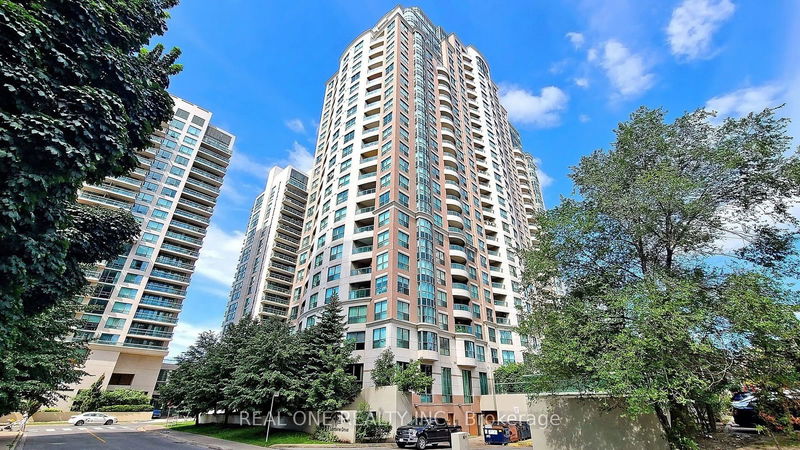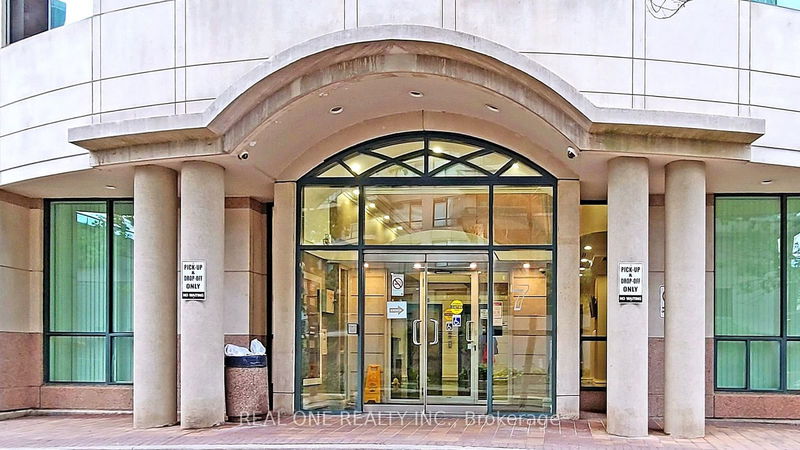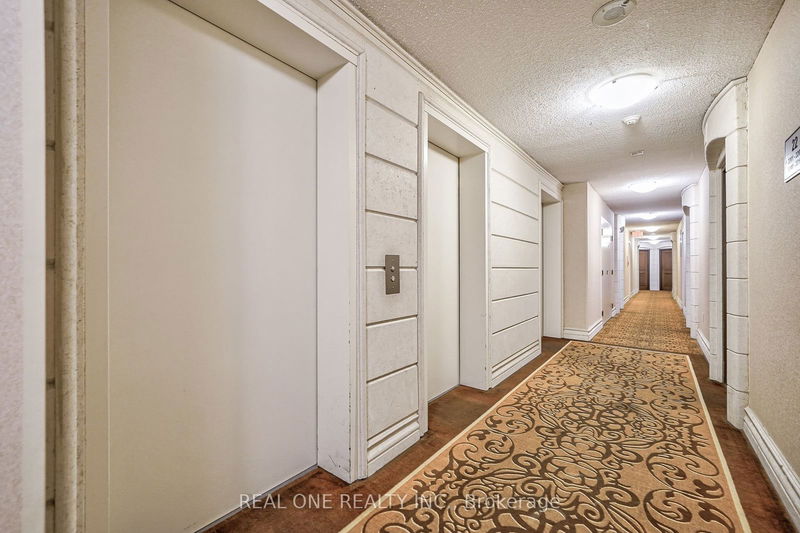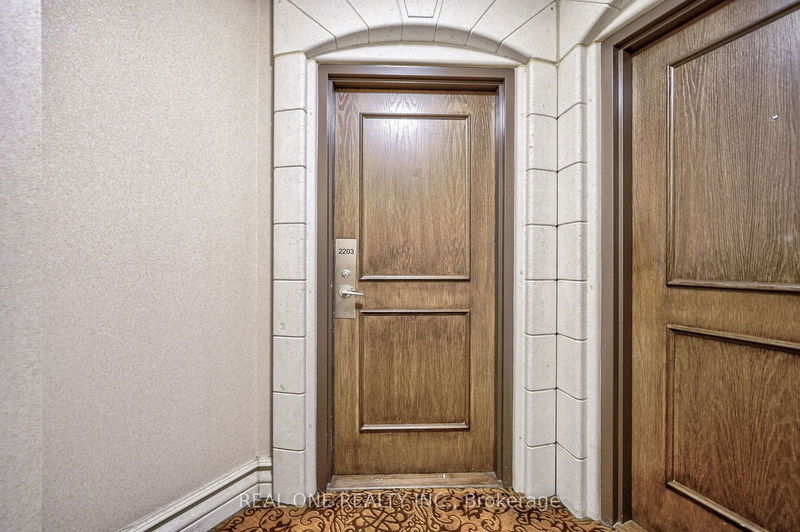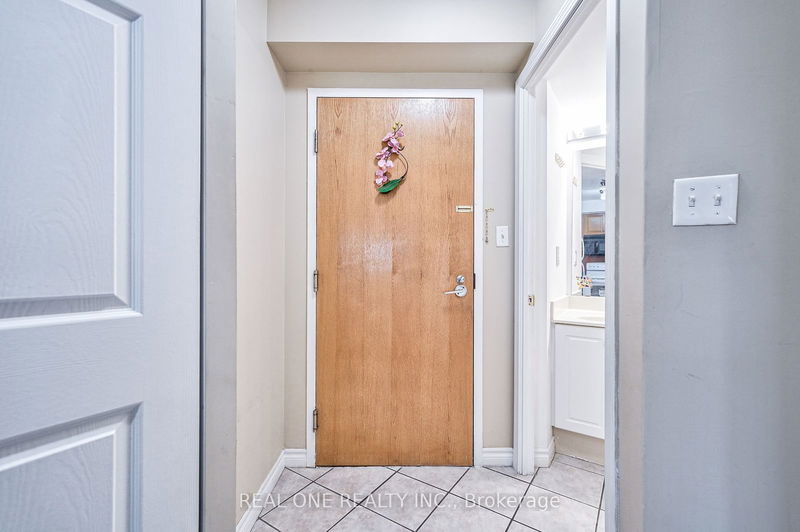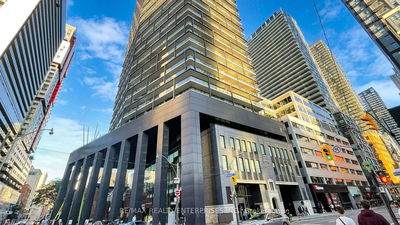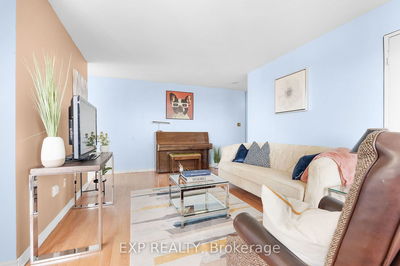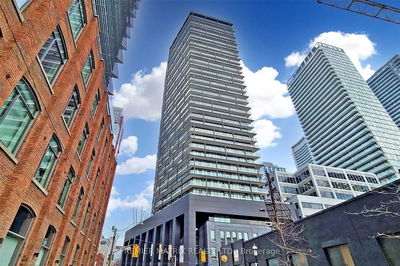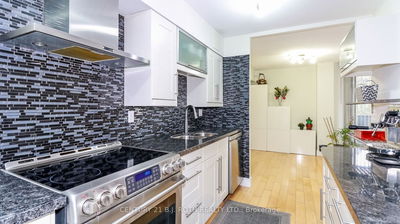2203 - 7 Lorraine
Willowdale West | Toronto
$789,000.00
Listed 23 days ago
- 3 bed
- 2 bath
- 900-999 sqft
- 1.0 parking
- Condo Apt
Instant Estimate
$784,140
-$4,861 compared to list price
Upper range
$839,153
Mid range
$784,140
Lower range
$729,126
Property history
- Now
- Listed on Sep 17, 2024
Listed for $789,000.00
23 days on market
- Jun 27, 2024
- 3 months ago
Suspended
Listed for $789,000.00 • 3 months on market
Location & area
Schools nearby
Home Details
- Description
- Steps away to Finch Subway Station, 24h Shoppers, Restaurants, Shopping. Spacious 3 bedrooms 2 bathrooms with South/East View Condo Apartment. Open concept layout, the kitchen Facing the living/dining room. All 3 Bedrooms with Big Window. The Sonata Building offers everything you need - 24Hr concierge, exercise room, billiards room, indoor pool, party room and bike racks.
- Additional media
- -
- Property taxes
- $2,739.55 per year / $228.30 per month
- Condo fees
- $693.08
- Basement
- None
- Year build
- -
- Type
- Condo Apt
- Bedrooms
- 3
- Bathrooms
- 2
- Pet rules
- Restrict
- Parking spots
- 1.0 Total | 1.0 Garage
- Parking types
- Owned
- Floor
- -
- Balcony
- Encl
- Pool
- -
- External material
- Other
- Roof type
- -
- Lot frontage
- -
- Lot depth
- -
- Heating
- Forced Air
- Fire place(s)
- N
- Locker
- None
- Building amenities
- Exercise Room, Indoor Pool, Recreation Room, Visitor Parking
- Ground
- Living
- 18’6” x 14’8”
- Dining
- 18’5” x 14’8”
- Kitchen
- 11’8” x 8’0”
- Prim Bdrm
- 12’8” x 10’8”
- 2nd Br
- 11’4” x 8’6”
- 3rd Br
- 10’0” x 8’0”
Listing Brokerage
- MLS® Listing
- C9353121
- Brokerage
- REAL ONE REALTY INC.
Similar homes for sale
These homes have similar price range, details and proximity to 7 Lorraine
