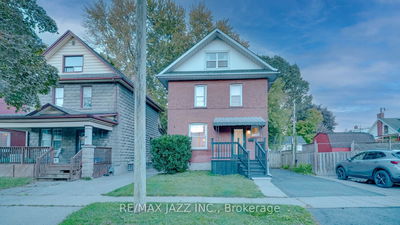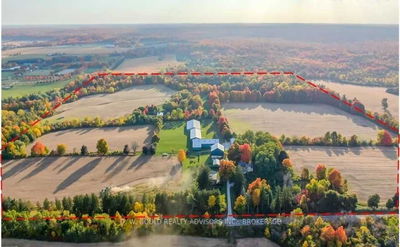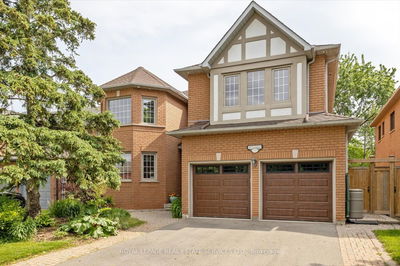12 Rodney
Willowdale East | Toronto
$4,988,000.00
Listed 22 days ago
- 5 bed
- 8 bath
- 5000+ sqft
- 9.0 parking
- Detached
Instant Estimate
$5,523,641
+$535,641 compared to list price
Upper range
$6,231,097
Mid range
$5,523,641
Lower range
$4,816,185
Property history
- Now
- Listed on Sep 16, 2024
Listed for $4,988,000.00
22 days on market
- Jul 29, 2024
- 2 months ago
Terminated
Listed for $5,288,000.00 • about 2 months on market
Location & area
Schools nearby
Home Details
- Description
- **SPECTACULAR**Top-Ranked School:Hollywood PS & Earl Haig SS District**UNIQUE 3 CARS GARAGE---A PRIVATE ELEVATOR--LUXURIOUS C/Built Hm----Total Apx 7500Sf Expansive*ONE-OF-The-BIGGEST/Living Space In Area(5000Sf:1st/2nd Flr+2500Sf Super Bright W/Out Bsmt--5+1Bedrms/8Washrms) On 59x128.50Ft Land---An Exclusive/Quiet Location(Rare-Traffic/Prestigious St)**Rarely-Lived Since Built(Feels Like A Brand-New Hm)**STEP INTO YOUR DREAM HM HERE(No Look Further)**WELCOMING A GRANDHALL W/OPEN-CONCEPT & SOARING CEILINGS--Elegant/Lavish Wood-Work Lib & Natural-Bright Lr/Dr Area**The Heart Of The Home--Culinary Dream Kit W/TOP-OF-THE-LINE APPL(MIELE brand:NEVER-USED) W/Lots Of Pantry-Severy Area & Entertaining /Friends-Family Gathering Gracious Family Rm W/Open Concept/Ample Space Breakfast Area**Total 5 Bedrms For Privacy+Functionality Of Own Ensuite & Lavishly-Done Prim Retreat(Fireplace-HEATED Ensuite-W/I Closet W/Skylit)--2nd Flr Laund**Massive Rec Room(Feels Like A Main Flr) W/Easy Access To A Private-Serene Backyard***This Hm Offers Too Many Features(A PRIME LOCATION W/Top Rankings Schools in Area+LARGE LAND, LAVISH-EXPANSIVE LIVING AREA(Almost 7500Sf--5+1Bedrms/8Washrms),A PRIVATE ELEVATOR,2 Furances/2 CACs, 2 Laundry Rms,Woman's Dream Kit W/MIELE Brand Appl,UNIQUE 3Cars Garage----A RARALY-LIVED HM Since Built.
- Additional media
- https://www.houssmax.ca/vtournb/h1496263
- Property taxes
- $21,000.88 per year / $1,750.07 per month
- Basement
- Fin W/O
- Basement
- Sep Entrance
- Year build
- -
- Type
- Detached
- Bedrooms
- 5 + 1
- Bathrooms
- 8
- Parking spots
- 9.0 Total | 3.0 Garage
- Floor
- -
- Balcony
- -
- Pool
- None
- External material
- Brick
- Roof type
- -
- Lot frontage
- -
- Lot depth
- -
- Heating
- Forced Air
- Fire place(s)
- Y
- Main
- Library
- 15’3” x 12’3”
- Living
- 21’10” x 14’11”
- Dining
- 18’0” x 10’11”
- Kitchen
- 20’6” x 15’8”
- Breakfast
- 23’1” x 13’9”
- Family
- 20’8” x 15’11”
- 2nd
- Prim Bdrm
- 20’12” x 14’9”
- 2nd Br
- 18’5” x 14’9”
- 3rd Br
- 18’6” x 10’8”
- 4th Br
- 15’4” x 11’12”
- 5th Br
- 11’12” x 11’12”
- Lower
- Rec
- 45’3” x 20’4”
Listing Brokerage
- MLS® Listing
- C9353125
- Brokerage
- FOREST HILL REAL ESTATE INC.
Similar homes for sale
These homes have similar price range, details and proximity to 12 Rodney









