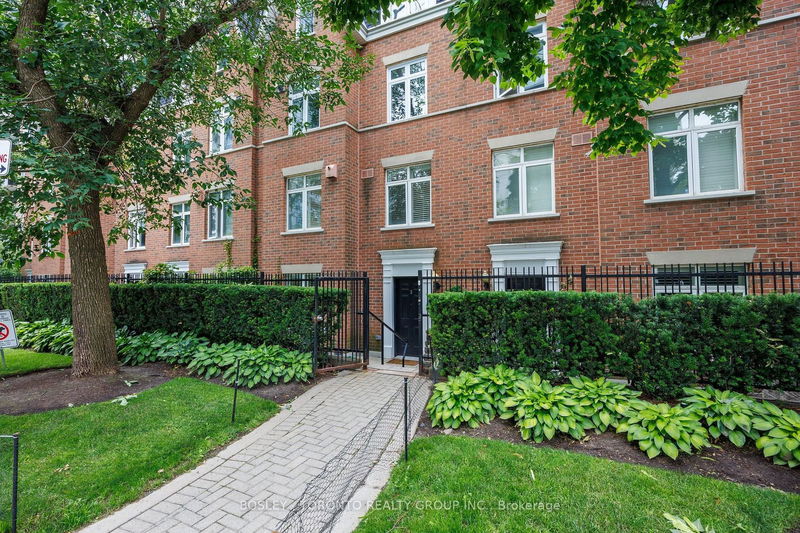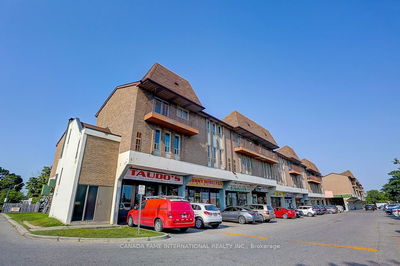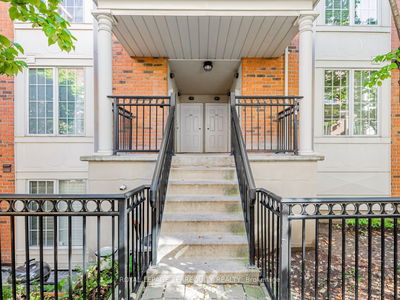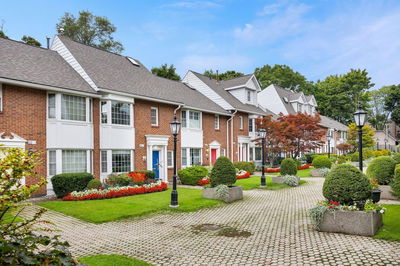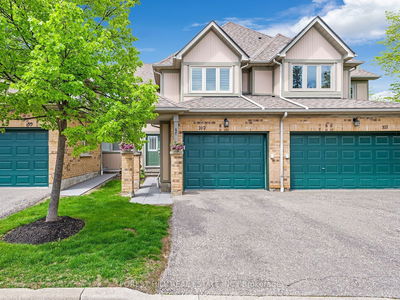3 - 98 Redpath
Mount Pleasant West | Toronto
$774,900.00
Listed 20 days ago
- 2 bed
- 2 bath
- 800-899 sqft
- 1.0 parking
- Condo Townhouse
Instant Estimate
$766,313
-$8,587 compared to list price
Upper range
$839,921
Mid range
$766,313
Lower range
$692,705
Property history
- Now
- Listed on Sep 17, 2024
Listed for $774,900.00
20 days on market
- Aug 6, 2024
- 2 months ago
Terminated
Listed for $774,900.00 • about 1 month on market
- Jul 11, 2024
- 3 months ago
Terminated
Listed for $799,900.00 • 26 days on market
- Jul 3, 2024
- 3 months ago
Terminated
Listed for $699,900.00 • 8 days on market
Location & area
Schools nearby
Home Details
- Description
- Welcome To Yonge & Eglinton, The Heart Of Midtown! Hidden In A Sea Of Tall Condo Towers, This Quaint, Secluded, Private Townhouse Complex Offers An Exceptionally Rare Style Of Living. This Spacious 2-Storey Town Provides The Lifestyle Of A Freehold Home With The Conveniences Of Condominium Living. This Spacious Home Is Freshly Painted, Upgraded Throughout, With Two Sizeable Bedrooms, A Main Floor Powder Room, And A Gorgeous, Fully-Stocked Kitchen! The Beautiful Patio Is Ready For Your Summer BBQs With Friends & Lounging On Weekends. One Underground Parking Space Included. Literally Steps To TTC Subway, Shops & Restaurants, Cinema, & More!
- Additional media
- https://youriguide.com/3_98_redpath_ave_toronto_on
- Property taxes
- $3,161.50 per year / $263.46 per month
- Condo fees
- $708.51
- Basement
- None
- Year build
- -
- Type
- Condo Townhouse
- Bedrooms
- 2
- Bathrooms
- 2
- Pet rules
- Restrict
- Parking spots
- 1.0 Total | 1.0 Garage
- Parking types
- Owned
- Floor
- -
- Balcony
- Terr
- Pool
- -
- External material
- Brick
- Roof type
- -
- Lot frontage
- -
- Lot depth
- -
- Heating
- Forced Air
- Fire place(s)
- N
- Locker
- None
- Building amenities
- -
- Main
- Living
- 19’2” x 10’12”
- Dining
- 19’2” x 10’12”
- Kitchen
- 8’6” x 6’12”
- Bathroom
- 3’7” x 3’1”
- Upper
- Prim Bdrm
- 10’6” x 9’6”
- 2nd Br
- 9’3” x 8’6”
- Bathroom
- 5’10” x 4’3”
Listing Brokerage
- MLS® Listing
- C9354500
- Brokerage
- BOSLEY - TORONTO REALTY GROUP INC.
Similar homes for sale
These homes have similar price range, details and proximity to 98 Redpath
