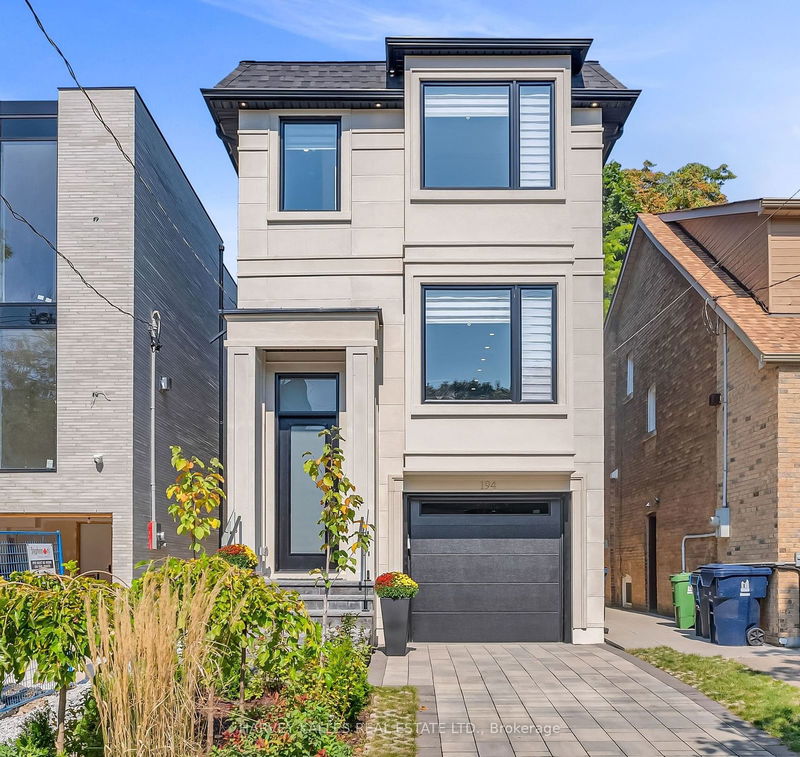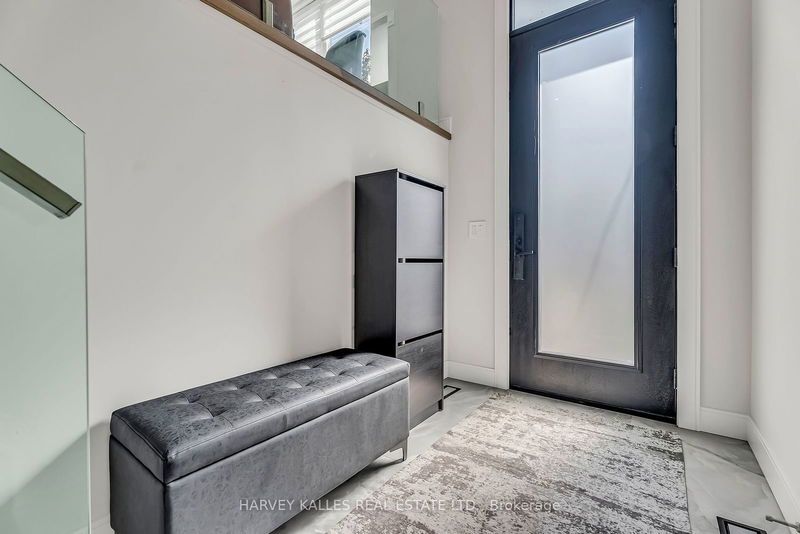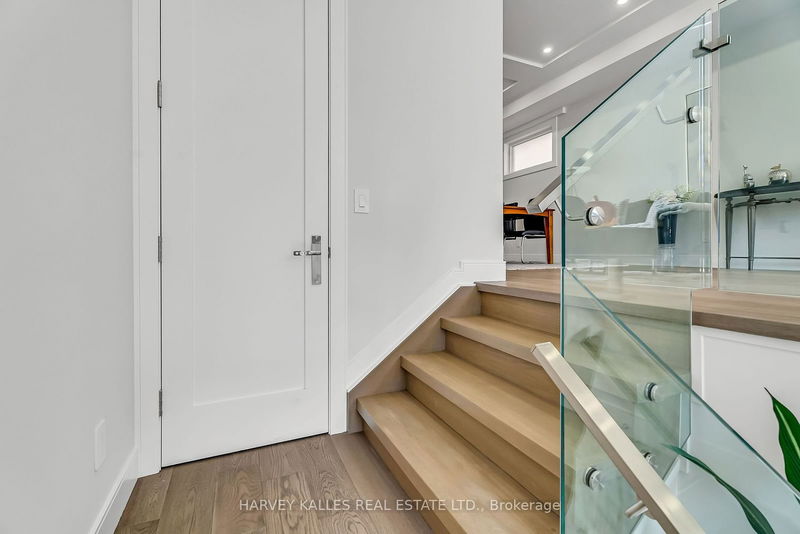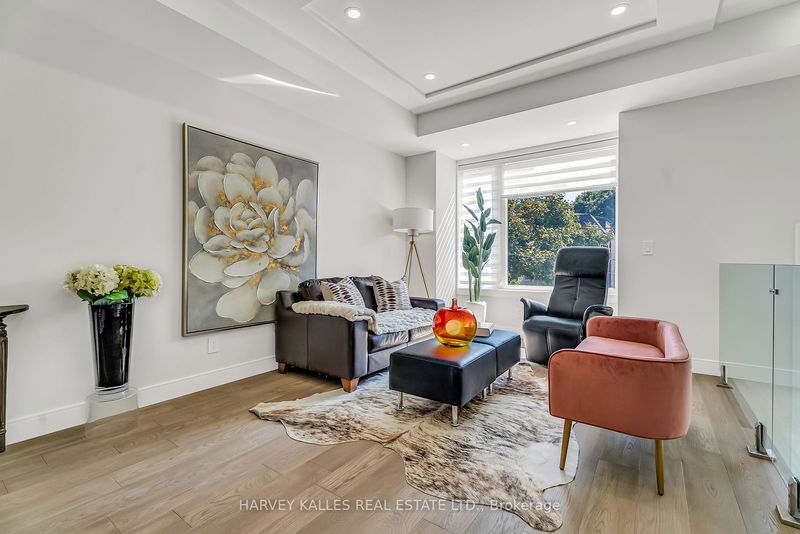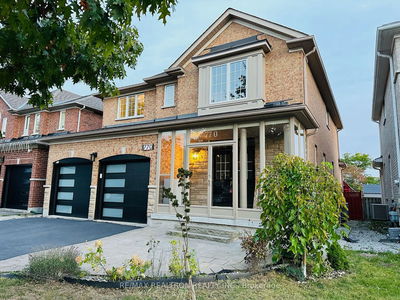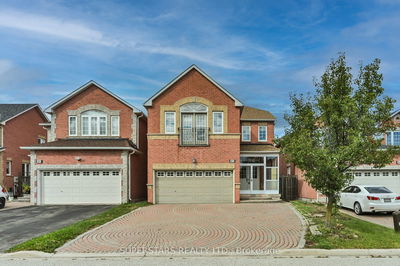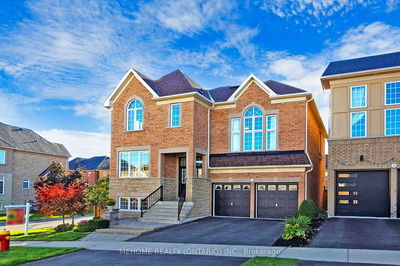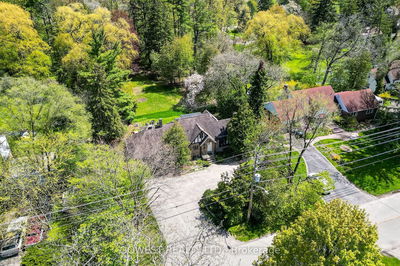194 Sheldrake
Mount Pleasant East | Toronto
$3,895,000.00
Listed 25 days ago
- 4 bed
- 5 bath
- - sqft
- 3.0 parking
- Detached
Instant Estimate
$3,801,675
-$93,326 compared to list price
Upper range
$4,217,496
Mid range
$3,801,675
Lower range
$3,385,853
Property history
- Now
- Listed on Sep 17, 2024
Listed for $3,895,000.00
25 days on market
- Sep 8, 2023
- 1 year ago
Terminated
Listed for $4,198,000.00 • 22 days on market
Location & area
Schools nearby
Home Details
- Description
- Welcome Home To This Newly Built Custom Family Home In Sherwood Park! Presenting An Open-Concept Main Floor That Showcases Beautiful Coffered Ceilings Throughout, With A Spacious Living And Dining Area, A Contemporary Eat-In Kitchen With Custom Cabinets And Quartz Countertops And Backsplash, Open To An Airy Family Room With An Electric Fireplace, Custom Built-Ins, And A Walkout To The Balcony And Landscaped Yard! Upstairs, Find Your Primary Suite With A Stunning Ensuite Featuring Heated Floors And Wall-To-Wall His And Her Built-Ins! With 3 Additional Bedrooms, Washrooms, And Upper Laundry, The Second Level Provides Ample Space For Your Family. The Lower Level Boasts Soaring Ceilings And Offers A Gorgeous Rec Room With A Walk-Up To The Yard, Plus A Nanny Suite And A Second Laundry Room With A Rough-In For A Washer And Dryer. This Home Offers Tons Of Storage Space, A Built-In Garage, And Is Steps To Yonge And Eglinton, Offering An Array Of Restaurants, Shops, Public Transit, Entertainment, Great Schools, Parks, And More. This Home Is The Perfect Fit For Any Growing Family! Do Not Pass This One Up!
- Additional media
- https://www.slideshowcloud.com/194sheldrakeboulevard
- Property taxes
- $10,613.26 per year / $884.44 per month
- Basement
- Fin W/O
- Year build
- New
- Type
- Detached
- Bedrooms
- 4 + 1
- Bathrooms
- 5
- Parking spots
- 3.0 Total | 1.0 Garage
- Floor
- -
- Balcony
- -
- Pool
- None
- External material
- Stone
- Roof type
- -
- Lot frontage
- -
- Lot depth
- -
- Heating
- Forced Air
- Fire place(s)
- Y
- Main
- Living
- 10’7” x 17’3”
- Dining
- 12’10” x 13’10”
- Kitchen
- 16’6” x 16’7”
- Family
- 16’6” x 11’12”
- 2nd
- Prim Bdrm
- 16’6” x 14’5”
- 2nd Br
- 9’5” x 10’1”
- 3rd Br
- 9’5” x 10’6”
- 4th Br
- 9’9” x 10’5”
- Lower
- Rec
- 15’7” x 18’5”
- Br
- 8’2” x 9’8”
- Laundry
- 4’3” x 12’8”
Listing Brokerage
- MLS® Listing
- C9354043
- Brokerage
- HARVEY KALLES REAL ESTATE LTD.
Similar homes for sale
These homes have similar price range, details and proximity to 194 Sheldrake
