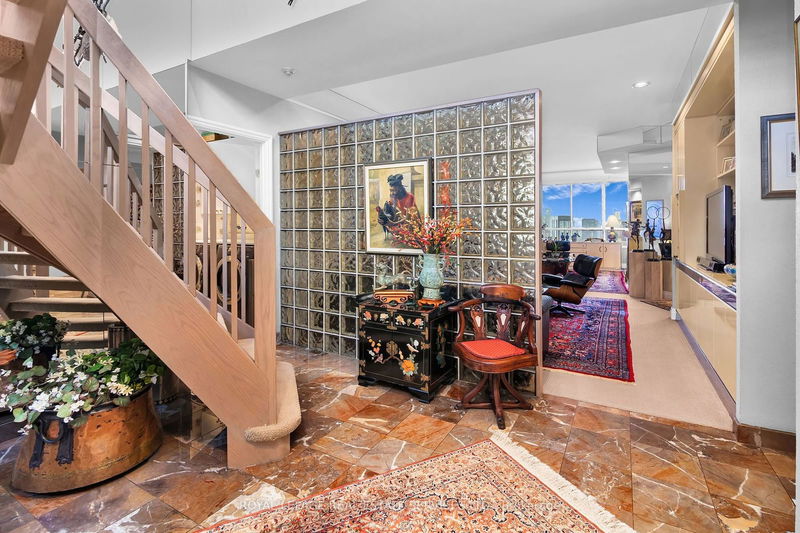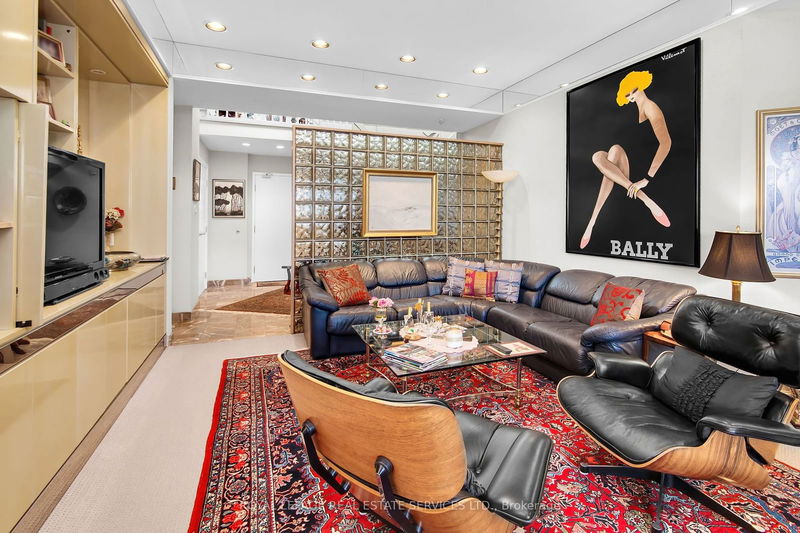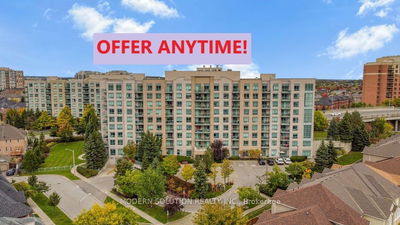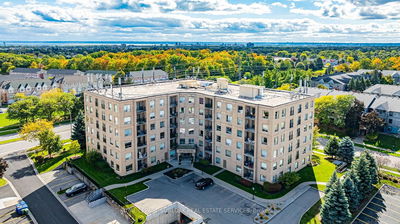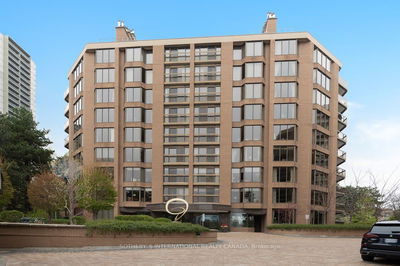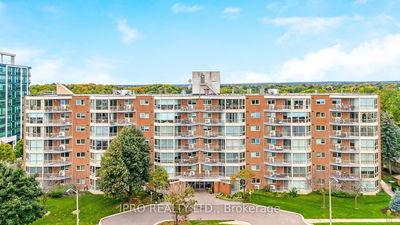PH5 - 130 Carlton
Church-Yonge Corridor | Toronto
$1,799,900.00
Listed 23 days ago
- 2 bed
- 2 bath
- 2250-2499 sqft
- 4.0 parking
- Condo Apt
Instant Estimate
$1,797,669
-$2,231 compared to list price
Upper range
$2,093,762
Mid range
$1,797,669
Lower range
$1,501,576
Property history
- Now
- Listed on Sep 17, 2024
Listed for $1,799,900.00
23 days on market
- Jun 21, 2024
- 4 months ago
Terminated
Listed for $1,968,000.00 • 3 months on market
- Mar 4, 2024
- 7 months ago
Terminated
Listed for $1,968,000.00 • 4 months on market
- Oct 6, 2023
- 1 year ago
Terminated
Listed for $2,250,000.00 • 5 months on market
Location & area
Schools nearby
Home Details
- Description
- Introducing a Truly Exceptional Penthouse, 9 ft ceilings, Boasting Approx: 2432 s.f. With an Urban New York Style Terrace (Approx: 1120 s.f.), The Largest Private Terrace in the Building, South Views & Encompassing East, West, & North City Views. Terrace has water Connection & bbq allowed. Open Concept Living room/Dining Room/Family Room With 2 Sided Wood Burning Fireplace. Family Sized Eat-In Kitchen with Breakfast Room. Expansive Primary Bedroom: Features Dressing Area With an Abundance of Closet Storage. 6 Piece Ensuite Bathroom with Skylight & Private Sauna. Unique to PH5 is Two Secure Enclosed Private Garages (Parking for 4 Cars or Parking Plus Storage Area).
- Additional media
- -
- Property taxes
- $5,996.47 per year / $499.71 per month
- Condo fees
- $2,526.12
- Basement
- None
- Year build
- 31-50
- Type
- Condo Apt
- Bedrooms
- 2
- Bathrooms
- 2
- Pet rules
- Restrict
- Parking spots
- 4.0 Total | 4.0 Garage
- Parking types
- Owned
- Floor
- -
- Balcony
- Terr
- Pool
- -
- External material
- Concrete
- Roof type
- -
- Lot frontage
- -
- Lot depth
- -
- Heating
- Forced Air
- Fire place(s)
- Y
- Locker
- None
- Building amenities
- Bbqs Allowed, Concierge, Exercise Room, Indoor Pool, Party/Meeting Room, Rooftop Deck/Garden
- Main
- Foyer
- 0’0” x 0’0”
- Living
- 15’0” x 15’9”
- Family
- 16’10” x 11’6”
- Dining
- 19’1” x 13’12”
- Kitchen
- 17’11” x 10’0”
- Breakfast
- 0’0” x 0’0”
- Prim Bdrm
- 19’7” x 11’7”
- Bathroom
- 0’0” x 0’0”
- 2nd Br
- 22’11” x 9’11”
- Bathroom
- 8’3” x 4’10”
- Laundry
- 11’6” x 5’9”
- Upper
- Other
- 0’0” x 0’0”
Listing Brokerage
- MLS® Listing
- C9354224
- Brokerage
- ROYAL LEPAGE REAL ESTATE SERVICES LTD.
Similar homes for sale
These homes have similar price range, details and proximity to 130 Carlton



