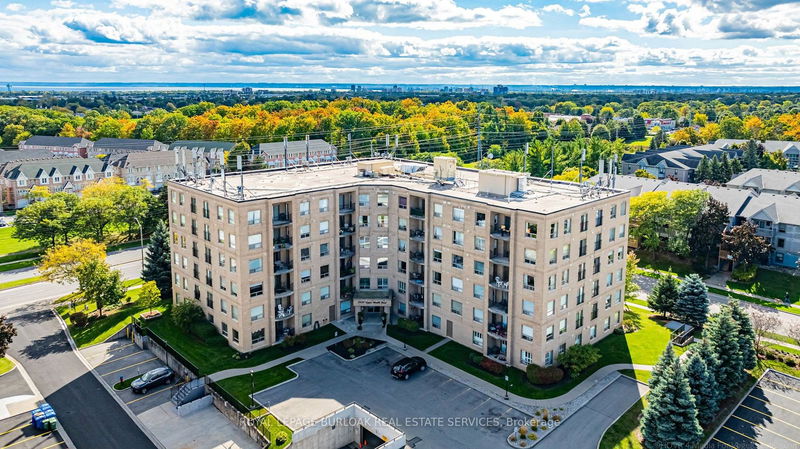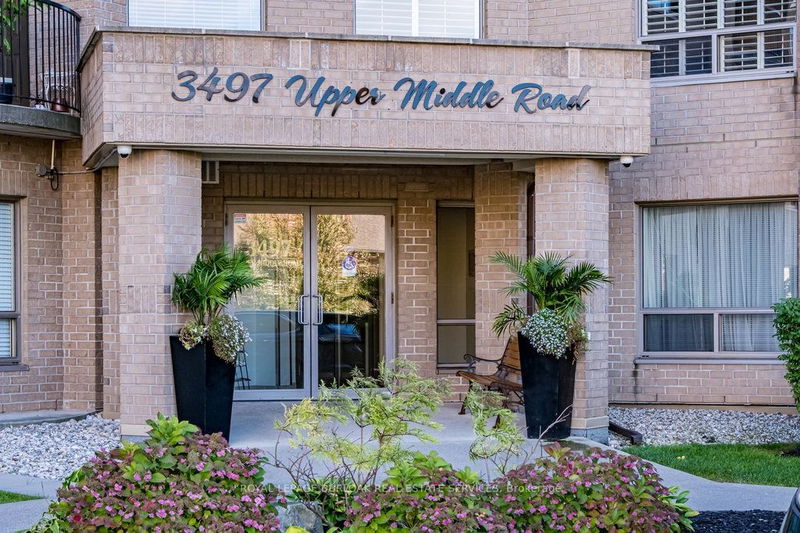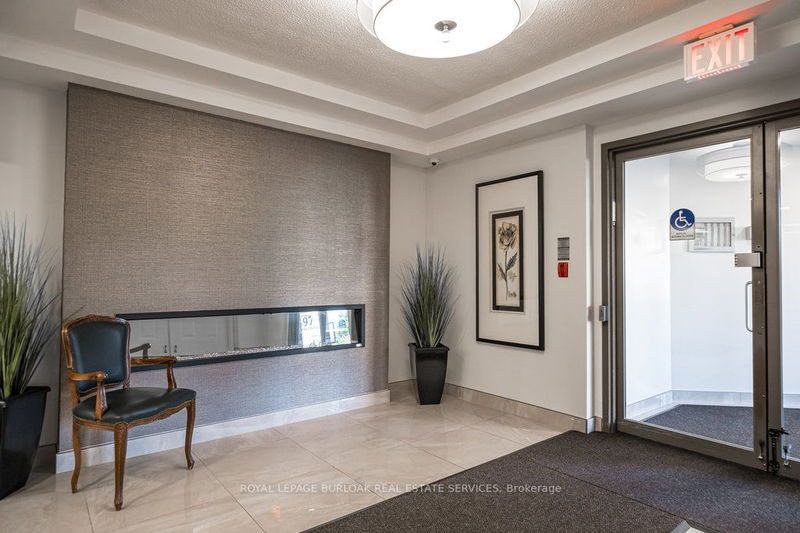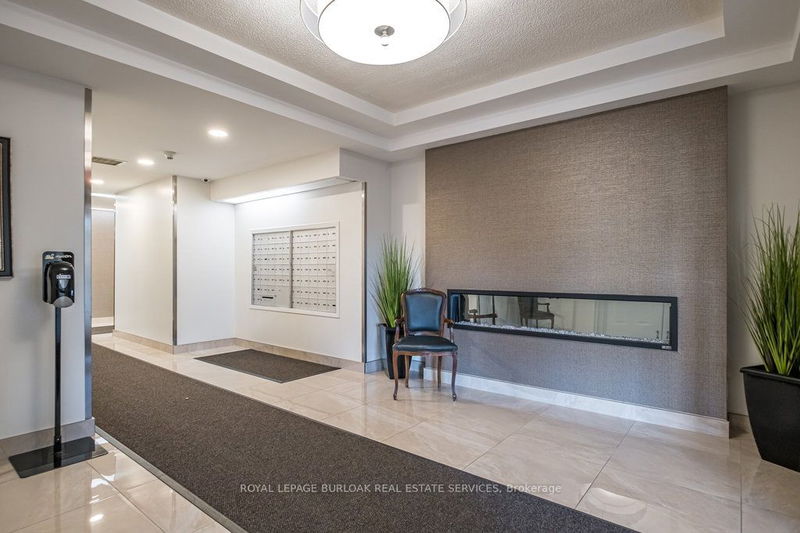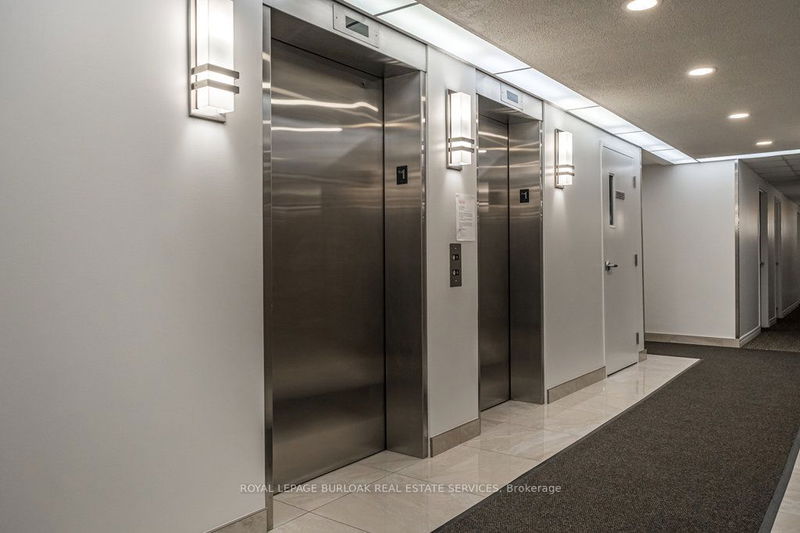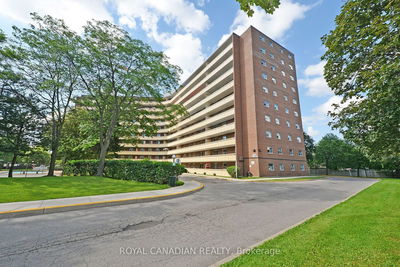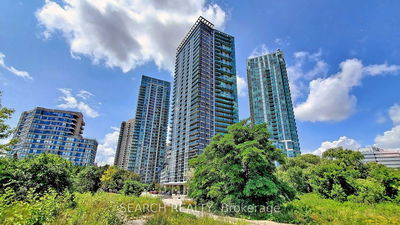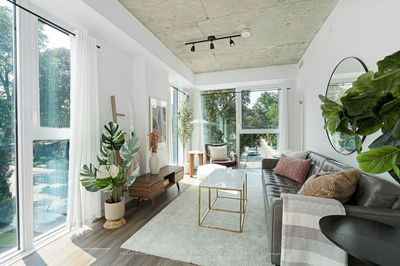409 - 3497 Upper Middle
Headon | Burlington
$699,900.00
Listed about 16 hours ago
- 2 bed
- 2 bath
- 1200-1399 sqft
- 1.0 parking
- Condo Apt
Instant Estimate
$703,602
+$3,702 compared to list price
Upper range
$750,351
Mid range
$703,602
Lower range
$656,854
Property history
- Now
- Listed on Oct 9, 2024
Listed for $699,900.00
1 day on market
Location & area
Schools nearby
Home Details
- Description
- Welcome to the sought-after Chelsea Building in the Headon Forest community. This sun-filled corner unit offers an impressive 1270 square feet of living space, featuring 2 bedrooms and 2 full bathrooms. The wrap-around windows flood the unit with natural light, complemented by 9-foot ceilings that enhance the airy ambiance. Recently updated with new paint and light fixtures, the unit provides a welcoming atmosphere. Enjoy easy access to the balcony from both the kitchen and dining room, perfect for outdoor relaxation. The primary bedroom boasts a 4-piece ensuite and a walk-in closet, while the second bedroom, along with a 3-piece bathroom, is situated on the other side of the unit for added privacy. This unit includes the convenience of one underground parking space and a storage locker located on the same level as the unit. The building itself is well-maintained and has been refreshed over the last two years with an updated foyer and hallways. Residents have access to amenities such as a party/meeting room, an exercise room, a car wash, and ample visitor parking. The location is unbeatable, with multiple plazas, schools, and parks within walking distance, as well as Millcroft Golf Course and highway 403/407 nearby.
- Additional media
- https://vimeo.com/1017635087?share=copy
- Property taxes
- $3,406.00 per year / $283.83 per month
- Condo fees
- $641.00
- Basement
- None
- Year build
- 16-30
- Type
- Condo Apt
- Bedrooms
- 2
- Bathrooms
- 2
- Pet rules
- Restrict
- Parking spots
- 1.0 Total | 1.0 Garage
- Parking types
- Owned
- Floor
- -
- Balcony
- Open
- Pool
- -
- External material
- Brick
- Roof type
- -
- Lot frontage
- -
- Lot depth
- -
- Heating
- Forced Air
- Fire place(s)
- N
- Locker
- Owned
- Building amenities
- Car Wash, Exercise Room, Party/Meeting Room, Visitor Parking
- Main
- Kitchen
- 10’4” x 11’2”
- Dining
- 12’8” x 12’7”
- Living
- 10’6” x 17’2”
- Prim Bdrm
- 13’1” x 14’2”
- Br
- 10’7” x 11’11”
Listing Brokerage
- MLS® Listing
- W9388913
- Brokerage
- ROYAL LEPAGE BURLOAK REAL ESTATE SERVICES
Similar homes for sale
These homes have similar price range, details and proximity to 3497 Upper Middle
