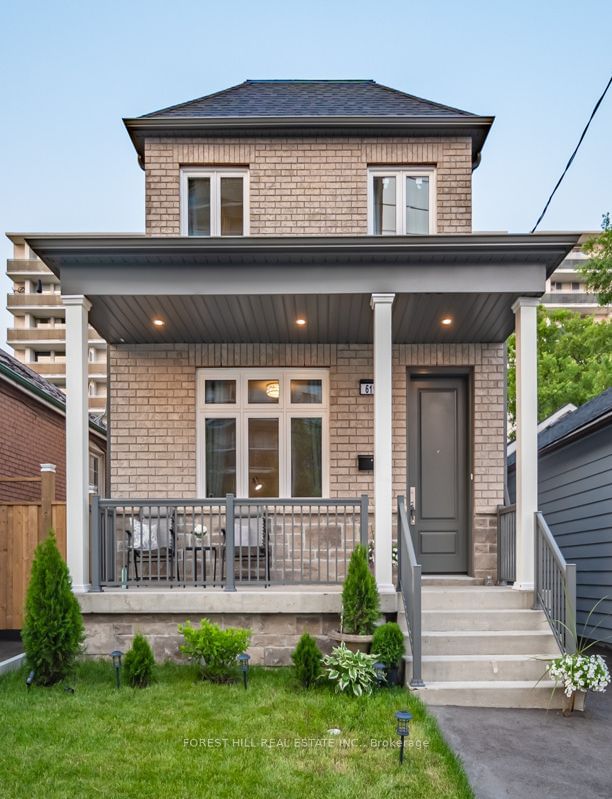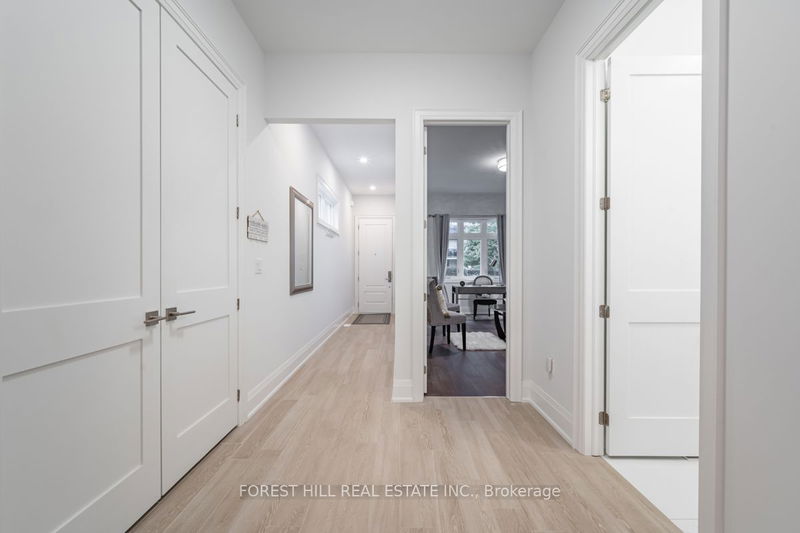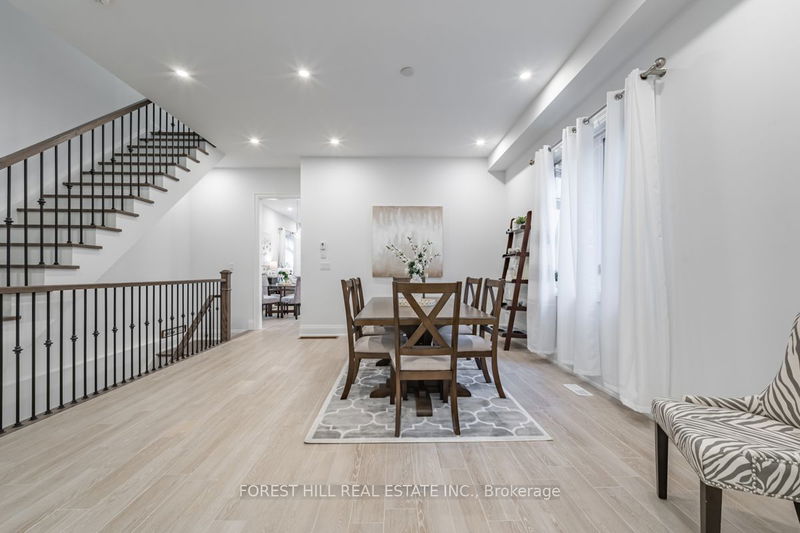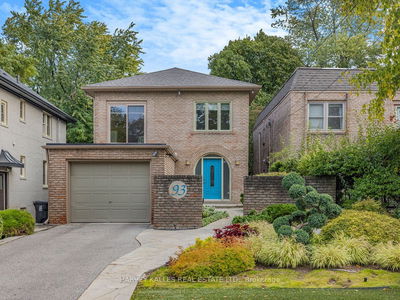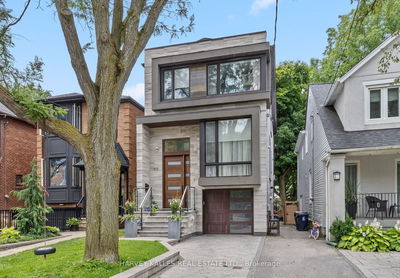611 Northcliffe
Oakwood Village | Toronto
$1,888,000.00
Listed 21 days ago
- 4 bed
- 4 bath
- - sqft
- 1.0 parking
- Detached
Instant Estimate
$1,956,000
+$68,000 compared to list price
Upper range
$2,212,215
Mid range
$1,956,000
Lower range
$1,699,785
Property history
- Now
- Listed on Sep 18, 2024
Listed for $1,888,000.00
21 days on market
- Aug 18, 2023
- 1 year ago
Expired
Listed for $1,888,000.00 • 2 months on market
- May 30, 2023
- 1 year ago
Expired
Listed for $1,998,000.00 • 2 months on market
- May 1, 2023
- 1 year ago
Terminated
Listed for $2,195,000.00 • 29 days on market
- Dec 1, 2022
- 2 years ago
Expired
Listed for $2,988,000.00 • 3 months on market
Location & area
Schools nearby
Home Details
- Description
- Stunning & unique one of a kind custom-built home! Over 4200 sqft of living space. Situated in prime location, this luxurious property was built in 2022 from foundation up w/top quality finishes from top to bottom. Soaring 10' smooth ceilings on the main floor & 9' on the 2nd floor & 9ft in bsmt. Incredible Attention to detail that went into every inch of this masterpiece. The elegant oak-stairs with wrought iron pickets, potlights, & skylight set the tone for the exquisite finishes throughout. Gourmet kitchen is a dream w/beautiful quartz countertops, top-of-the-line appliances,&le storage space. doors are solid wood, adding to the high-end finishes and ensuring privacy and sound proofing throughout the home. Partially finished walk-up basement offers even more living space and endless possibilities for entertainment & relaxation.Truly a gem in a prime location, offering luxury, quality & style. Don't miss the opportunity to make this exceptional custom-built home yours!
- Additional media
- https://youtu.be/3_arPNXIfhA
- Property taxes
- $8,355.00 per year / $696.25 per month
- Basement
- Part Fin
- Basement
- Walk-Up
- Year build
- -
- Type
- Detached
- Bedrooms
- 4 + 1
- Bathrooms
- 4
- Parking spots
- 1.0 Total
- Floor
- -
- Balcony
- -
- Pool
- None
- External material
- Brick
- Roof type
- -
- Lot frontage
- -
- Lot depth
- -
- Heating
- Forced Air
- Fire place(s)
- Y
- Main
- Foyer
- 3’7” x 17’9”
- Dining
- 14’5” x 15’9”
- Kitchen
- 10’10” x 13’9”
- Breakfast
- 7’10” x 11’6”
- Living
- 12’6” x 18’8”
- Br
- 12’2” x 17’5”
- 2nd
- Prim Bdrm
- 16’1” x 18’8”
- 2nd Br
- 11’2” x 14’1”
- 3rd Br
- 12’2” x 16’5”
- Lower
- Rec
- 18’1” x 25’7”
- Br
- 18’1” x 20’0”
Listing Brokerage
- MLS® Listing
- C9355071
- Brokerage
- FOREST HILL REAL ESTATE INC.
Similar homes for sale
These homes have similar price range, details and proximity to 611 Northcliffe
