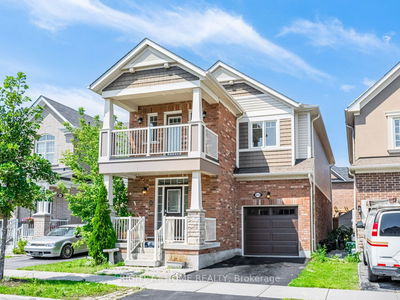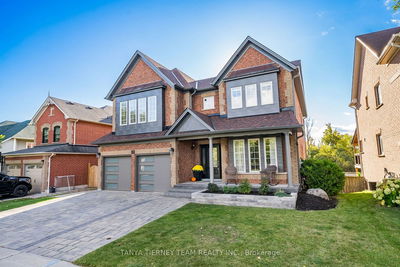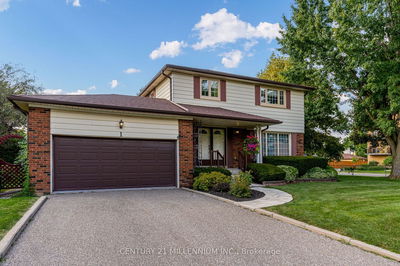93 Elmsthorpe
Forest Hill South | Toronto
$2,749,000.00
Listed about 23 hours ago
- 4 bed
- 4 bath
- - sqft
- 3.0 parking
- Detached
Instant Estimate
$2,592,494
-$156,506 compared to list price
Upper range
$2,852,760
Mid range
$2,592,494
Lower range
$2,332,229
Property history
- Now
- Listed on Oct 8, 2024
Listed for $2,749,000.00
1 day on market
Location & area
Schools nearby
Home Details
- Description
- Welcome to 93 Elmsthorpe Avenue, a stunning family home in the prestigious Chaplin Estates/Forest Hill neighbourhood. Offering over 2000 sq ft above grade of meticulously maintained living space, this 4-bed, 4-bath gem boasts a brand new (2022) eat-in kitchen w/ state-of-the-art appliances, an oversized finished lower level, luxurious wool carpeting, newer windows and sliding doors, and garden irrigation system. Recent upgrades include a new roof (2018), furnace, A/C, humidifier (2020), whole-home HEPA filter (2021), new ensuite shower stall (2021), radon reduction system (2021) and whole-home carbon water filter (2023). Enjoy the professionally landscaped gardens, including the backyard oasis, which features a separate insulated "Garden Office" w/electricity. Complete w/ a private driveway and built-in garage, this home is turnkey and located near top schools, running/walking paths, the new TTC Crosstown, and local amenities in the Eglinton Way shopping district. Don't miss this one!
- Additional media
- http://www.houssmax.ca/vtournb/c8670516
- Property taxes
- $10,736.49 per year / $894.71 per month
- Basement
- Finished
- Year build
- 31-50
- Type
- Detached
- Bedrooms
- 4
- Bathrooms
- 4
- Parking spots
- 3.0 Total | 1.0 Garage
- Floor
- -
- Balcony
- -
- Pool
- None
- External material
- Brick
- Roof type
- -
- Lot frontage
- -
- Lot depth
- -
- Heating
- Forced Air
- Fire place(s)
- N
- Main
- Living
- 22’8” x 15’5”
- Dining
- 17’5” x 10’10”
- Kitchen
- 13’7” x 8’7”
- 2nd
- Prim Bdrm
- 17’9” x 12’2”
- 2nd Br
- 15’0” x 12’5”
- 3rd Br
- 11’2” x 10’2”
- 4th Br
- 10’6” x 10’6”
- Bsmt
- Rec
- 26’11” x 17’1”
- Utility
- 0’0” x 0’0”
- Ground
- Office
- 0’0” x 0’0”
Listing Brokerage
- MLS® Listing
- C9387921
- Brokerage
- HARVEY KALLES REAL ESTATE LTD.
Similar homes for sale
These homes have similar price range, details and proximity to 93 Elmsthorpe









