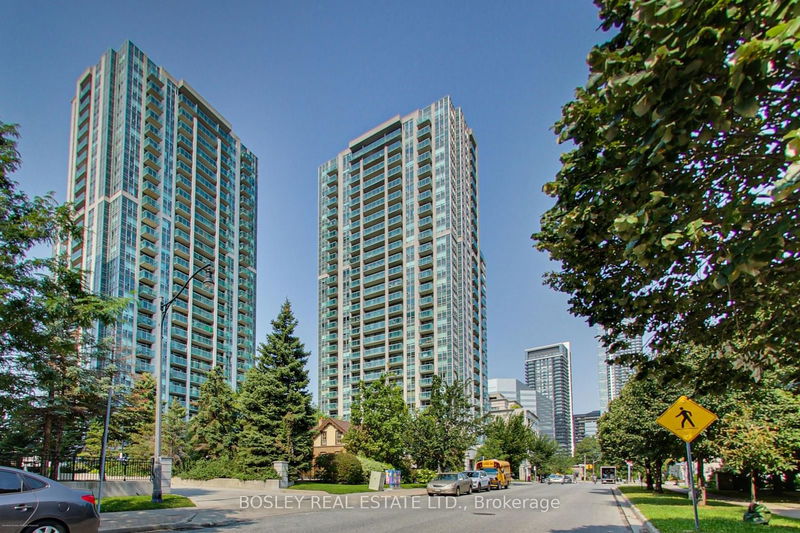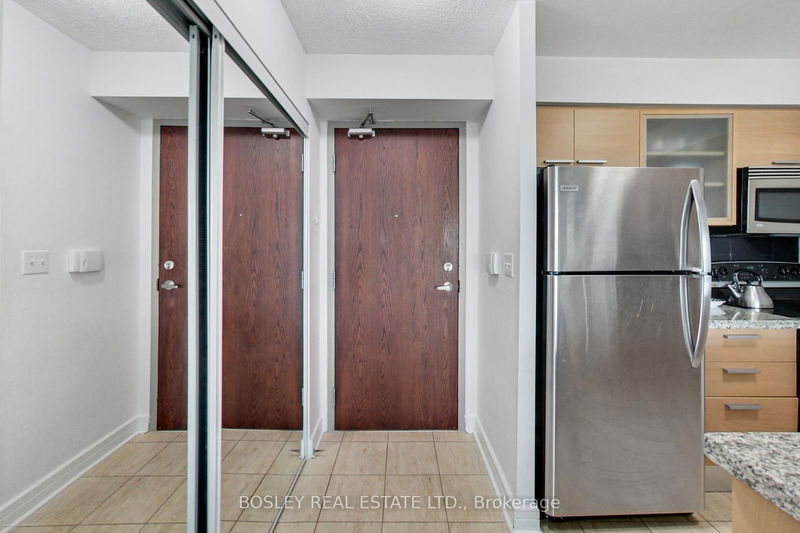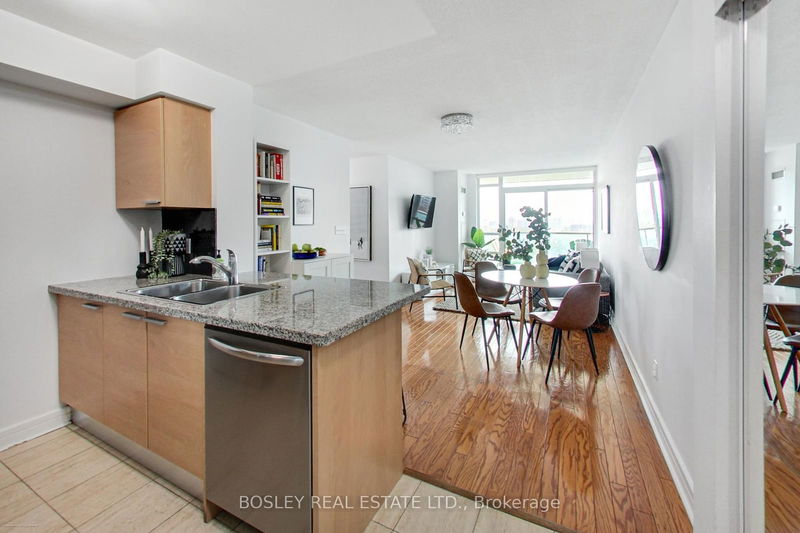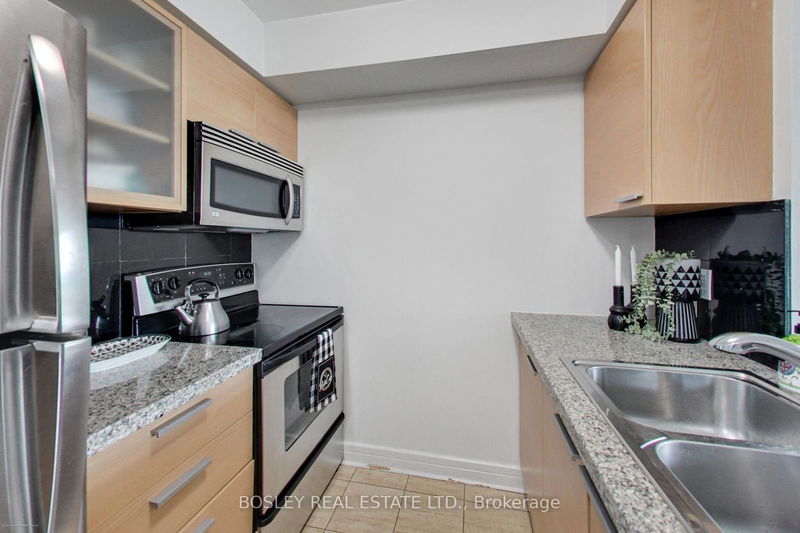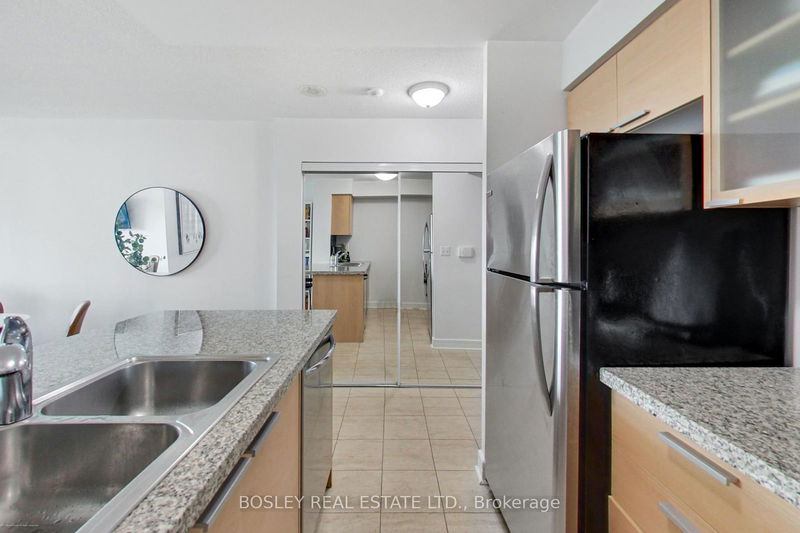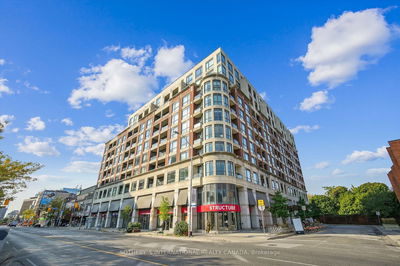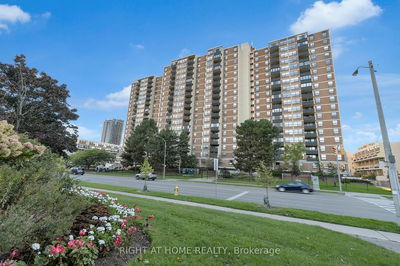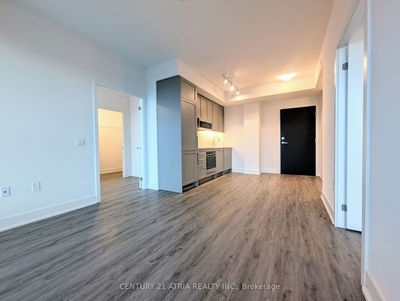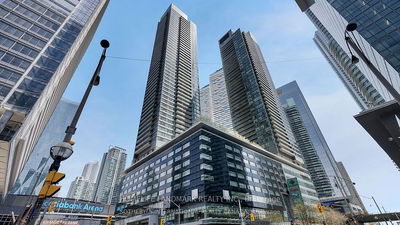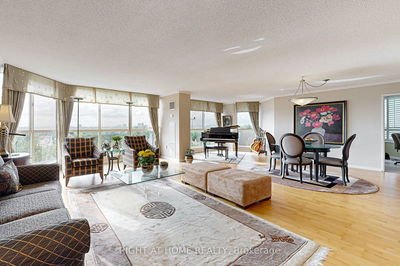1210 - 16 Harrison Garden
Willowdale East | Toronto
$759,000.00
Listed 23 days ago
- 2 bed
- 2 bath
- 800-899 sqft
- 1.0 parking
- Condo Apt
Instant Estimate
$751,991
-$7,009 compared to list price
Upper range
$804,211
Mid range
$751,991
Lower range
$699,771
Property history
- Now
- Listed on Sep 18, 2024
Listed for $759,000.00
23 days on market
Location & area
Schools nearby
Home Details
- Description
- This bright and spacious 2-bedroom, 2-bathroom corner unit condo offers peaceful north-east exposure with unobstructed park views. The open-concept kitchen, complete with granite countertops, flows seamlessly into the breakfast area, living room, and walk-out to an oversized balcony with a spectacular view of city greenery. The generous primary suite offers a 4-piece ensuite, a walk-in closet, and clear east-facing views. Enjoy easy access to Sheppard-Yonge TTC subway station and Highway 401, surrounded by numerous parks, schools, restaurants, cafes, shops, grocery stores, and more.The building offers excellent amenities including a 24-hour concierge, saltwater indoor pool, hot tub, sauna, exercise room, party room, guest suites and BBQ/patio terrace. ***Utilities are all included!****. Don't miss the opportunity to experience luxury living at its finest in the Residence of Avondale!
- Additional media
- https://real.vision/16-harrison-garden-1210?o=u
- Property taxes
- $2,925.54 per year / $243.80 per month
- Condo fees
- $753.58
- Basement
- None
- Year build
- 16-30
- Type
- Condo Apt
- Bedrooms
- 2
- Bathrooms
- 2
- Pet rules
- Restrict
- Parking spots
- 1.0 Total | 1.0 Garage
- Parking types
- Owned
- Floor
- -
- Balcony
- Open
- Pool
- -
- External material
- Concrete
- Roof type
- -
- Lot frontage
- -
- Lot depth
- -
- Heating
- Forced Air
- Fire place(s)
- N
- Locker
- Owned
- Building amenities
- Concierge, Gym, Indoor Pool, Party/Meeting Room, Rooftop Deck/Garden, Visitor Parking
- Main
- Living
- 19’0” x 9’11”
- Dining
- 19’0” x 9’11”
- Kitchen
- 7’3” x 7’3”
- Prim Bdrm
- 13’1” x 10’12”
- 2nd Br
- 11’10” x 9’2”
- Foyer
- 7’10” x 3’3”
Listing Brokerage
- MLS® Listing
- C9355141
- Brokerage
- BOSLEY REAL ESTATE LTD.
Similar homes for sale
These homes have similar price range, details and proximity to 16 Harrison Garden
