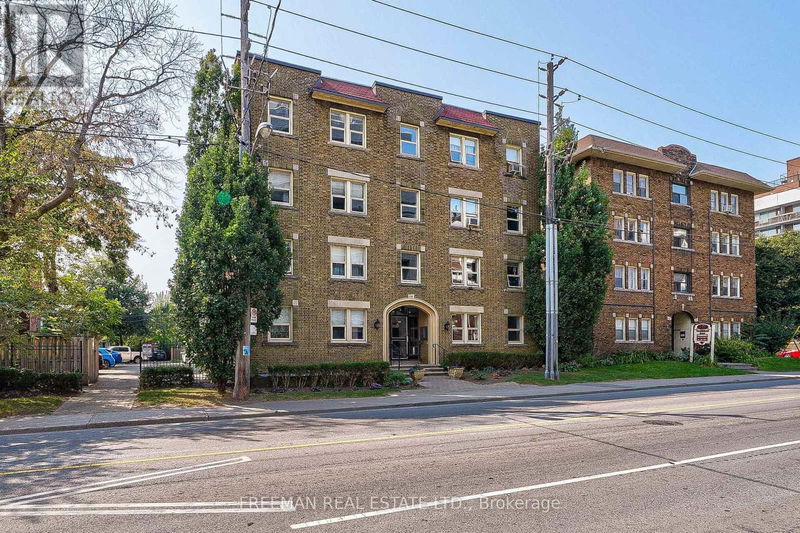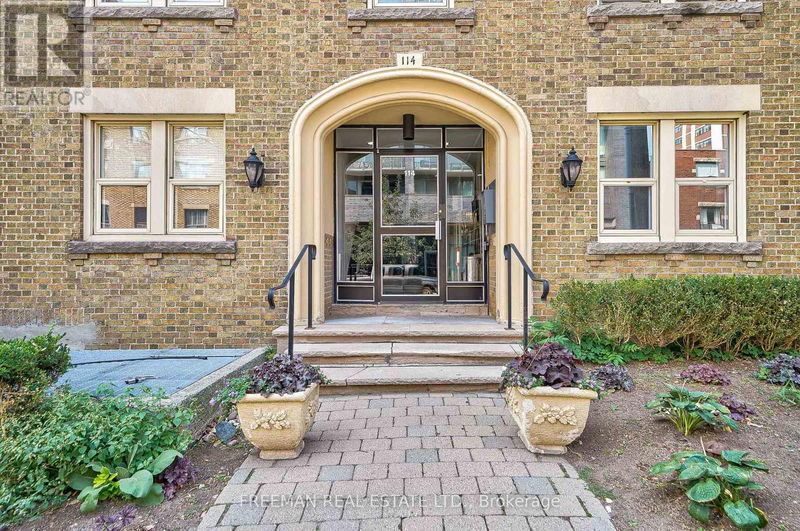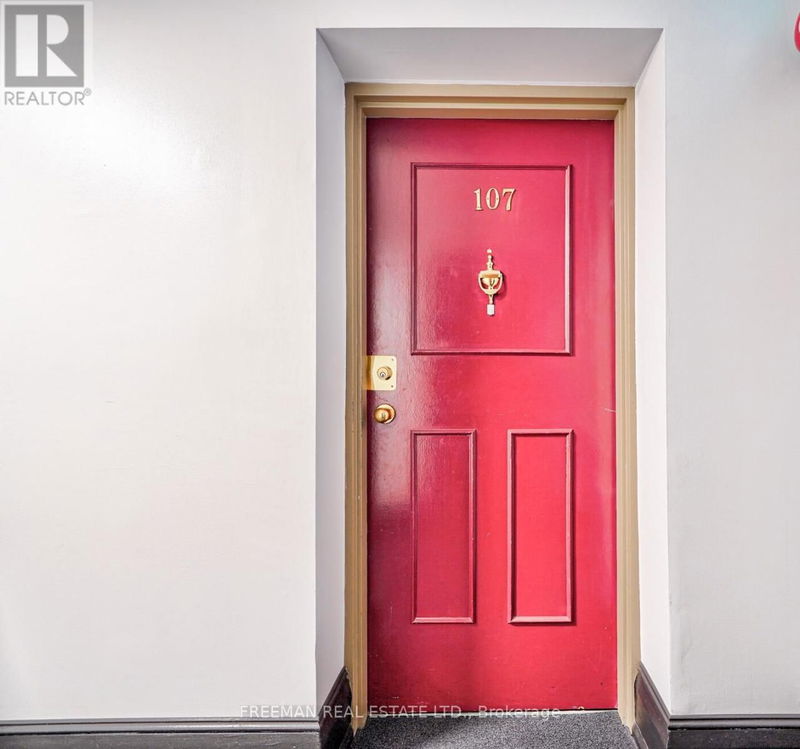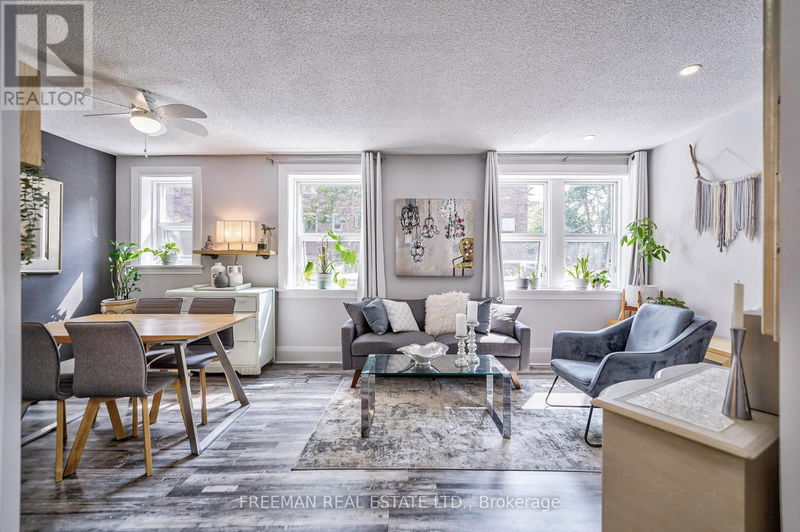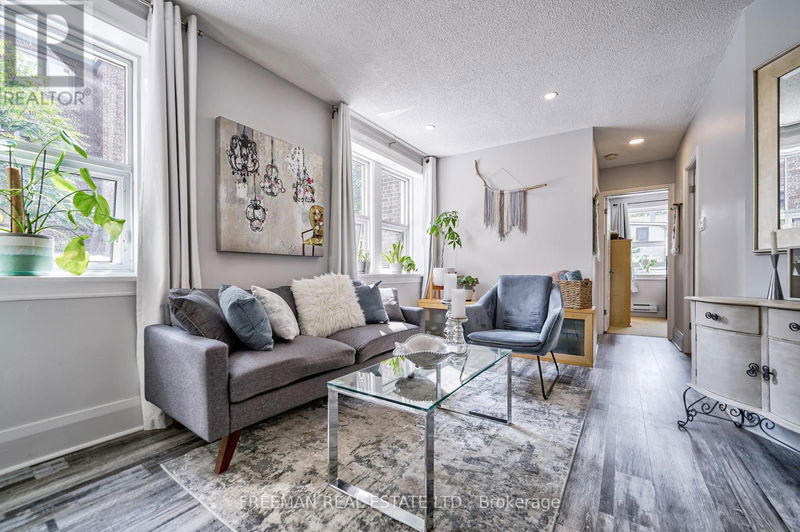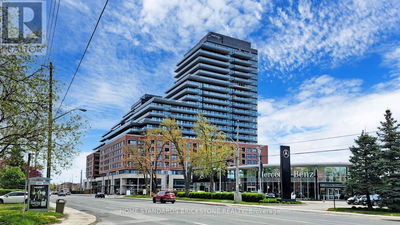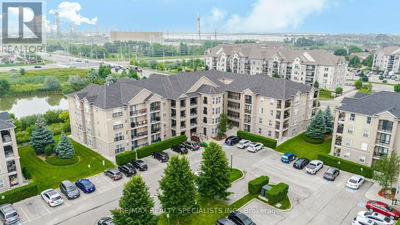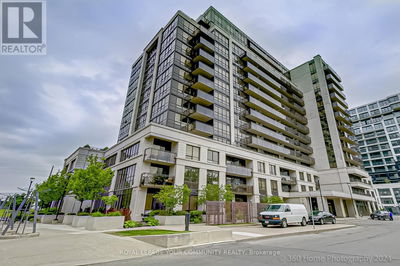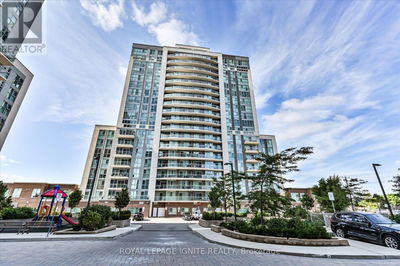107 - 114 Vaughan
Humewood-Cedarvale | Toronto (Humewood-Cedarvale)
$489,000.00
Listed 22 days ago
- 2 bed
- 1 bath
- - sqft
- - parking
- Single Family
Property history
- Now
- Listed on Sep 18, 2024
Listed for $489,000.00
22 days on market
Location & area
Schools nearby
Home Details
- Description
- Sunny & Renovated Brooklyn NYC Style 1920'S Walk-Up Brownstone Condo 2 Bedroom Unit. Large Corner Unit - 676 sf - with excellent floorplan. Extra Convenience on the Ground Floor with No Need for Elevator Waits or Stairs to Climb. Ideally Located Between the Lower Village, Casa Loma & Wychwood Park. Just Steps (7-Min Walk) to St. Clair West Subway and Wychwood Barns & Stones Throw to St. Clair West Amenities Including Cafes, Shops and Services. Play in the Vast Greenspace Recreation and Trails at the nearby Cedarvale Ravine System. Rarely Available South West Quiet Corner Unit with Spacious Open Concept Layout, Loads of Sun-Filled Windows. Feels Much Larger with Choice Floorplan and Open Bright Space Accentuated. Outstanding Walk-score, Bike-score & Transit-Score! Nothing to do But Move in and Enjoy the Best of Midtown Toronto. **** EXTRAS **** BONUS: Enjoy the Bell FIBE TV package w/ Crave/Starz & Cloud PVR, & hi-speed 1.5 GB FIBE Unlimited Internet- Included in the Low All-Inclusive Condo Fees In Well-Maintained Bldg. Note: Dogs not permitted (id:39198)
- Additional media
- https://tour.uniquevtour.com/vtour/114-vaughan-rd-107-york
- Property taxes
- $1,731.00 per year / $144.25 per month
- Condo fees
- $730.75
- Basement
- -
- Year build
- -
- Type
- Single Family
- Bedrooms
- 2
- Bathrooms
- 1
- Pet rules
- -
- Parking spots
- Total
- Parking types
- -
- Floor
- Ceramic
- Balcony
- -
- Pool
- -
- External material
- Brick
- Roof type
- -
- Lot frontage
- -
- Lot depth
- -
- Heating
- Baseboard heaters, Electric
- Fire place(s)
- -
- Locker
- -
- Building amenities
- Storage - Locker
- Flat
- Foyer
- 3’10” x 6’6”
- Living room
- 12’0” x 10’8”
- Dining room
- 10’0” x 9’6”
- Kitchen
- 9’9” x 5’3”
- Primary Bedroom
- 10’10” x 10’0”
- Bedroom 2
- 8’7” x 8’7”
- Bathroom
- 6’12” x 4’12”
Listing Brokerage
- MLS® Listing
- C9356654
- Brokerage
- FREEMAN REAL ESTATE LTD.
Similar homes for sale
These homes have similar price range, details and proximity to 114 Vaughan
