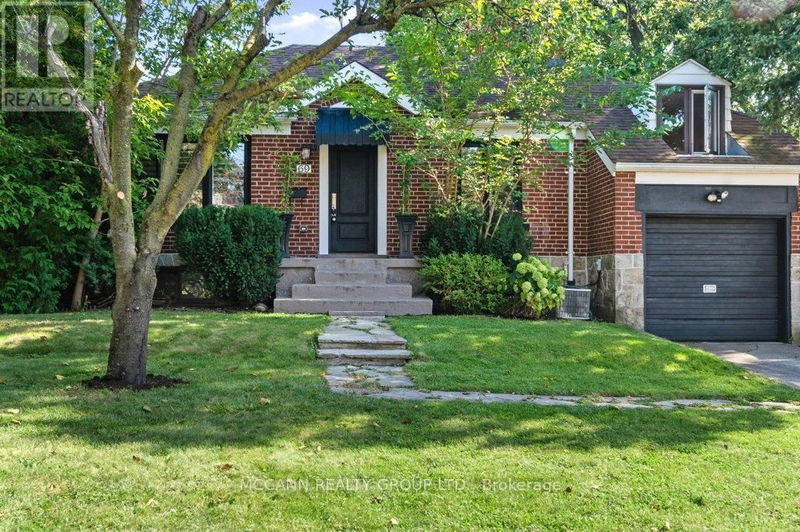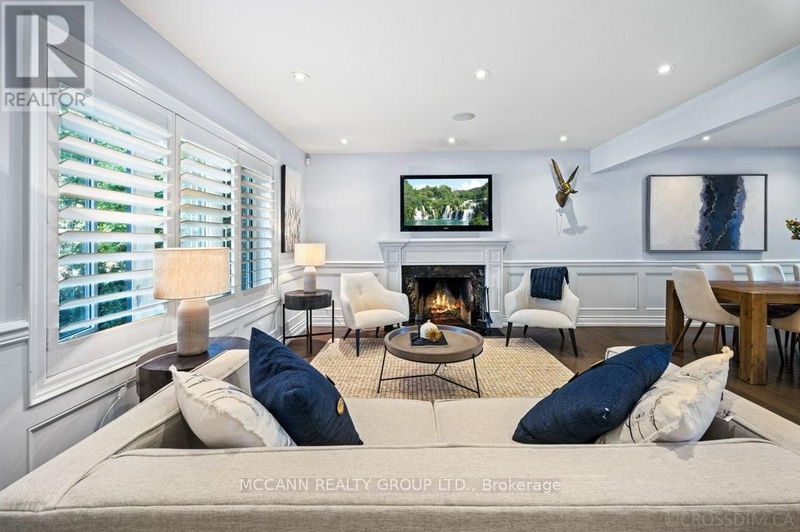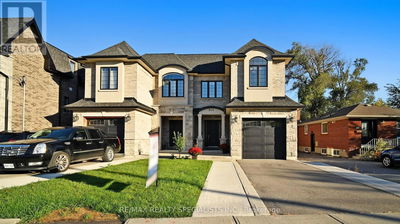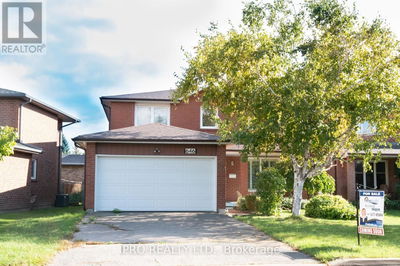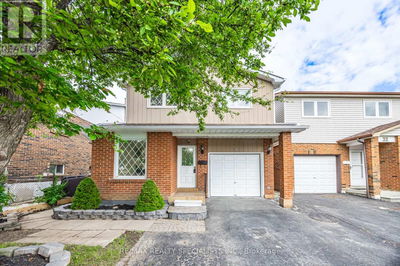69 Carmichael
Bedford Park-Nortown | Toronto (Bedford Park-Nortown)
$2,368,008.00
Listed 21 days ago
- 3 bed
- 2 bath
- - sqft
- 3 parking
- Single Family
Open House
Property history
- Now
- Listed on Sep 18, 2024
Listed for $2,368,008.00
21 days on market
Location & area
Schools nearby
Home Details
- Description
- Detached South Facing Renovated 1 1/2 Story Home Located Right Off Avenue, Renovated Open-Concept Main Floor with Hardwood Floors, Living Room w/Fireplace, Wainscoting, Spacious Dining Area and Renovated Kitchen With Stainless Steel Appliances, 3 Bedrooms With Hardwood Floors. 3 Pc Bathroom w/ Glass Shower. Renovated Lower Level Features a Fantastic Recreation Room With Wood Fireplace, Windows, And Storage Under Stairs. Huge Renovated 4 Pc Bathroom with Glass Shower Stall, Soaking Tub. Private Drive w/ Built In Garage Fits 3 Cars, Large Backyard With Back Porch. Only A Few Steps to TTC, Fine Dining & Shops on Avenue Rd. (id:39198)
- Additional media
- https://unbranded.youriguide.com/69_carmichael_ave_toronto_on/
- Property taxes
- $7,582.06 per year / $631.84 per month
- Basement
- Finished, N/A
- Year build
- -
- Type
- Single Family
- Bedrooms
- 3
- Bathrooms
- 2
- Parking spots
- 3 Total
- Floor
- Hardwood
- Balcony
- -
- Pool
- -
- External material
- Brick
- Roof type
- -
- Lot frontage
- -
- Lot depth
- -
- Heating
- Forced air, Natural gas
- Fire place(s)
- 2
- Main level
- Kitchen
- 11’8” x 9’10”
- Living room
- 13’2” x 18’11”
- Dining room
- 11’3” x 8’6”
- Primary Bedroom
- 10’11” x 12’2”
- Bedroom 2
- 15’8” x 9’1”
- Bedroom 3
- 10’1” x 11’10”
- Lower level
- Recreational, Games room
- 12’12” x 18’10”
- Office
- 11’4” x 9’2”
- Laundry room
- 12’12” x 11’11”
Listing Brokerage
- MLS® Listing
- C9356702
- Brokerage
- MCCANN REALTY GROUP LTD.
Similar homes for sale
These homes have similar price range, details and proximity to 69 Carmichael
