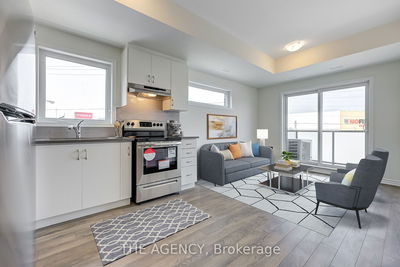TH4 - 28 Admiral
Annex | Toronto
$1,524,900.00
Listed 21 days ago
- 3 bed
- 3 bath
- 1800-1999 sqft
- 1.0 parking
- Condo Townhouse
Instant Estimate
$1,441,017
-$83,883 compared to list price
Upper range
$1,604,525
Mid range
$1,441,017
Lower range
$1,277,509
Property history
- Now
- Listed on Sep 18, 2024
Listed for $1,524,900.00
21 days on market
- Jul 23, 2024
- 3 months ago
Terminated
Listed for $1,575,000.00 • about 2 months on market
- Mar 18, 2024
- 7 months ago
Expired
Listed for $1,575,000.00 • 3 months on market
- Jul 17, 2023
- 1 year ago
Expired
Listed for $1,599,900.00 • 4 months on market
- Jun 15, 2023
- 1 year ago
Terminated
Listed for $1,699,900.00 • 25 days on market
Location & area
Schools nearby
Home Details
- Description
- ** Rarely Available Townhome, 1 of 10 In The Complex ** One Of Toronto's Most Exclusive Neighbourhoods In Yorkville-Annex ** Spacious Floor Plan Featuring Over 1800 Sq Ft ** Quiet & Sunny South Facing Garden With Walkout Directly From Your Kitchen ** Recently Renovated Kitchen With No Expenses Spared: Bosch Induction Cooktop, Quartz Countertops With Stunning Veining & Waterfall Edge, Solid Wood Cabinets, etc. **Professionally Installed Glass Railings Throughout ** Renovated Bathrooms With Standup Shower Stalls Featuring Modern Linear Drains & Large Format Tiles ** Master Retreat Spread Over The Entire Top Floor ** Future Proofed With Rough-in Wiring For Upstairs Kitchen** Three Separate Entrances Appealing To A Wide Variety Of End Users ** Parking & Large Locker Included **
- Additional media
- -
- Property taxes
- $4,683.90 per year / $390.33 per month
- Condo fees
- $744.45
- Basement
- None
- Year build
- -
- Type
- Condo Townhouse
- Bedrooms
- 3
- Bathrooms
- 3
- Pet rules
- Restrict
- Parking spots
- 1.0 Total | 1.0 Garage
- Parking types
- Owned
- Floor
- -
- Balcony
- Terr
- Pool
- -
- External material
- Brick
- Roof type
- -
- Lot frontage
- -
- Lot depth
- -
- Heating
- Heat Pump
- Fire place(s)
- N
- Locker
- Exclusive
- Building amenities
- -
- Ground
- Kitchen
- 18’0” x 14’12”
- Dining
- 18’0” x 14’12”
- Main
- Living
- 18’0” x 14’12”
- 2nd
- 2nd Br
- 14’0” x 8’12”
- 3rd Br
- 14’0” x 8’10”
- 3rd
- Prim Bdrm
- 18’8” x 18’0”
- Solarium
- 18’8” x 18’0”
Listing Brokerage
- MLS® Listing
- C9356738
- Brokerage
- CENTURY 21 ATRIA REALTY INC.
Similar homes for sale
These homes have similar price range, details and proximity to 28 Admiral









