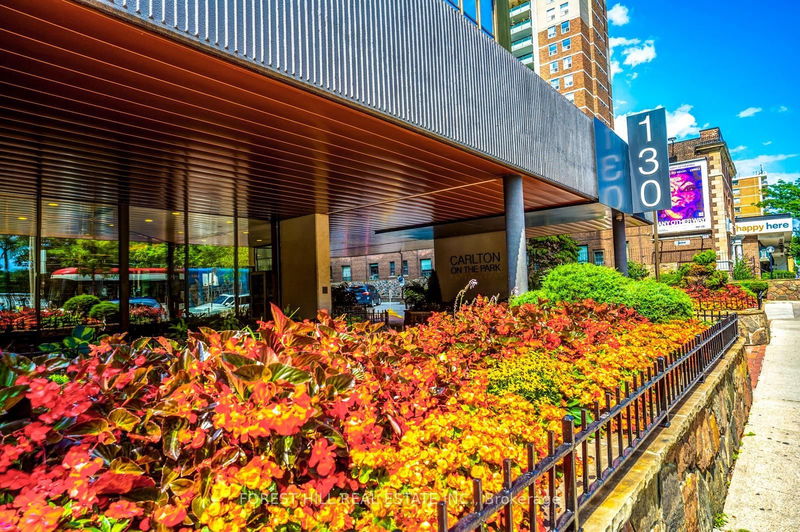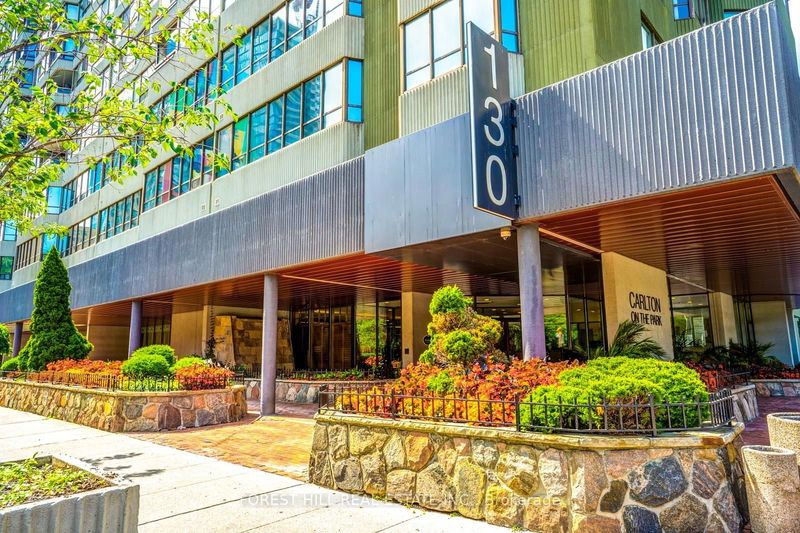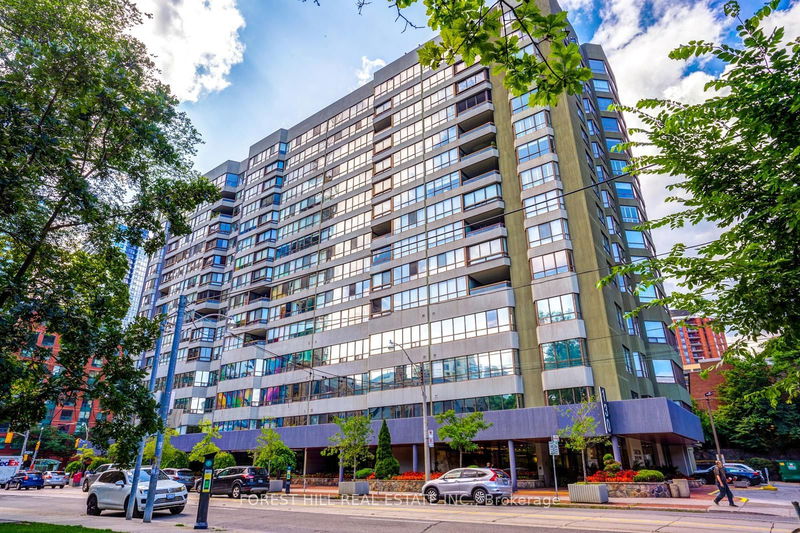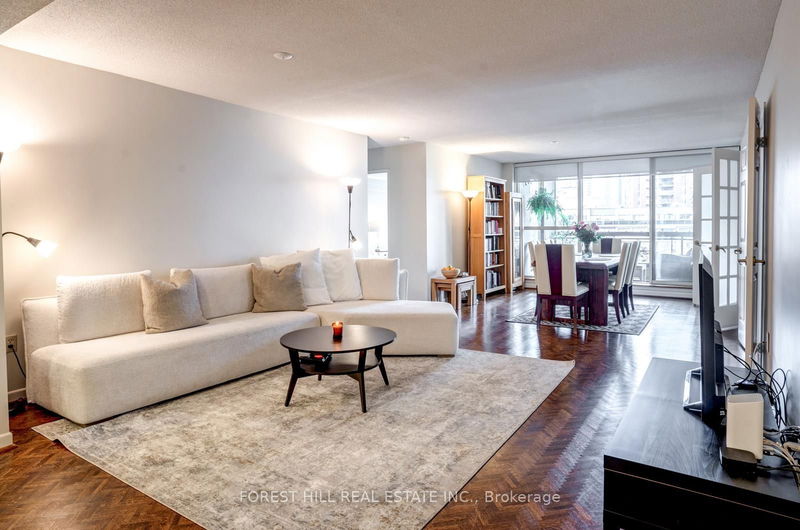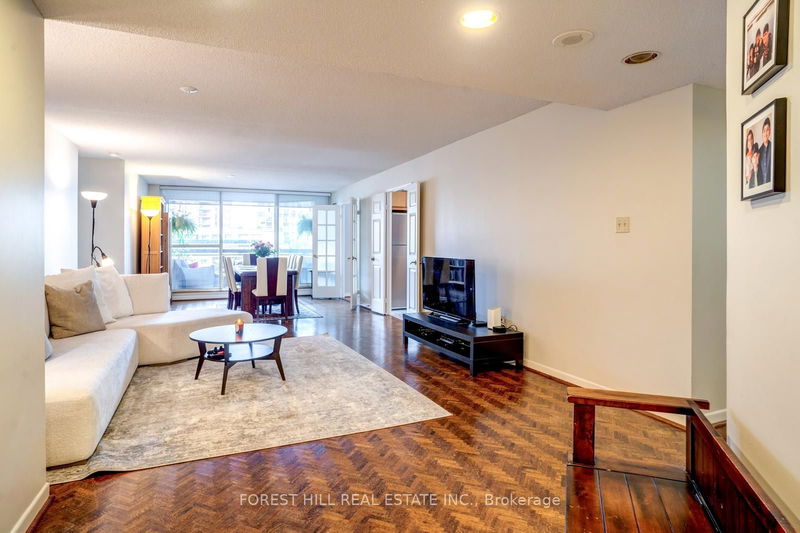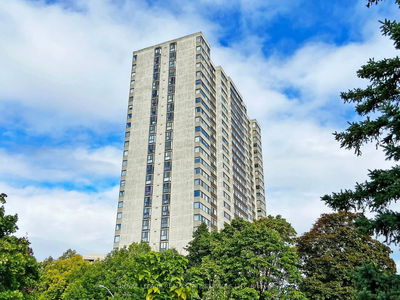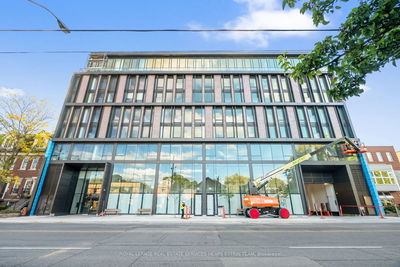903 - 130 Carlton
Cabbagetown-South St. James Town | Toronto
$1,275,000.00
Listed 22 days ago
- 3 bed
- 2 bath
- 1800-1999 sqft
- 1.0 parking
- Condo Apt
Instant Estimate
$1,283,331
+$8,331 compared to list price
Upper range
$1,478,669
Mid range
$1,283,331
Lower range
$1,087,992
Property history
- Now
- Listed on Sep 18, 2024
Listed for $1,275,000.00
22 days on market
- Jul 18, 2024
- 3 months ago
Terminated
Listed for $1,299,000.00 • 2 months on market
Location & area
Schools nearby
Home Details
- Description
- Sun Filled 3 bedroom Corner Unit "The Simcoe" unit with 1840 sq ft of living space & a large terrace. The spacious suite features beautiful wood floors, massive rooms, a family room, a wood-burning fireplace, and incredible views. 3 massive bedrooms & a huge living space. Eat in kitchen with breakfast area and tons of storage. Large laundry room with tons of storage. Well maintained and perfect for down sizers or empty nesters, there's ample space to make it your home.This elegant and well-appointed building offers fantastic amenities and a top-notch concierge. Located in a prime downtown area, directly opposite Allan Gardens, with TTC at your doorstep, and close to Mattamy Centre, Loblaws, and Ryerson University. Don't miss this sought-after building in an amazing location. This very well-managed building boasts a healthy reserve fund. All utilities, including cable, are covered in the maintenance fees.
- Additional media
- -
- Property taxes
- $5,464.80 per year / $455.40 per month
- Condo fees
- $1,851.96
- Basement
- None
- Year build
- -
- Type
- Condo Apt
- Bedrooms
- 3
- Bathrooms
- 2
- Pet rules
- Restrict
- Parking spots
- 1.0 Total | 1.0 Garage
- Parking types
- Owned
- Floor
- -
- Balcony
- Terr
- Pool
- -
- External material
- Concrete
- Roof type
- -
- Lot frontage
- -
- Lot depth
- -
- Heating
- Forced Air
- Fire place(s)
- Y
- Locker
- Ensuite
- Building amenities
- Concierge, Gym, Indoor Pool, Party/Meeting Room, Rooftop Deck/Garden, Squash/Racquet Court
- Main
- Foyer
- 0’0” x 0’0”
- Living
- 30’6” x 13’9”
- Dining
- 30’6” x 13’9”
- Kitchen
- 10’3” x 9’10”
- Breakfast
- 9’10” x 9’10”
- Prim Bdrm
- 13’3” x 16’9”
- 2nd Br
- 15’9” x 13’5”
- 3rd Br
- 17’9” x 12’9”
Listing Brokerage
- MLS® Listing
- C9356294
- Brokerage
- FOREST HILL REAL ESTATE INC.
Similar homes for sale
These homes have similar price range, details and proximity to 130 Carlton
