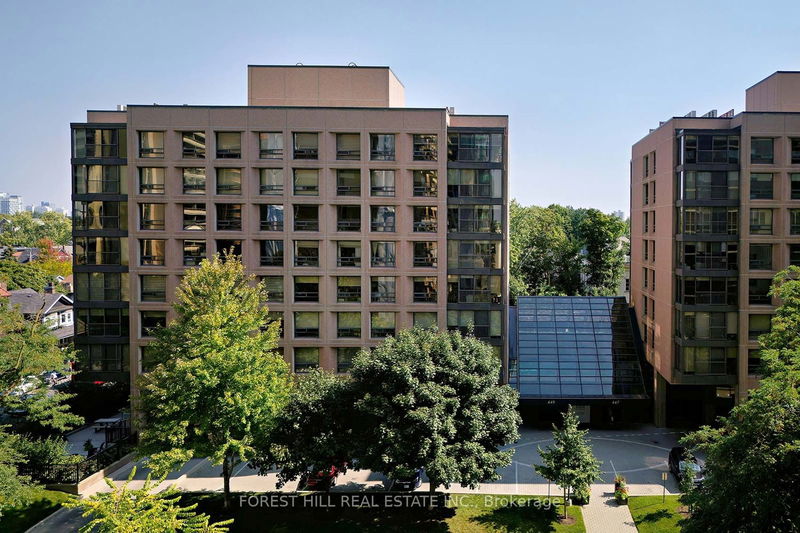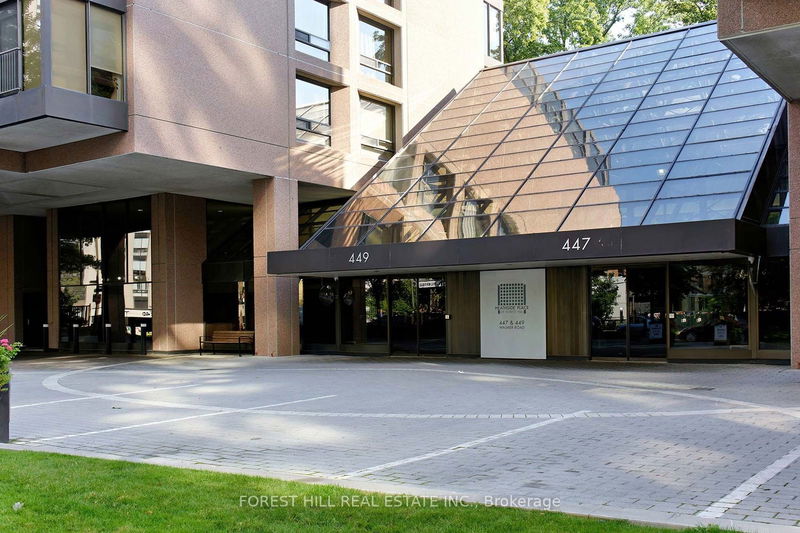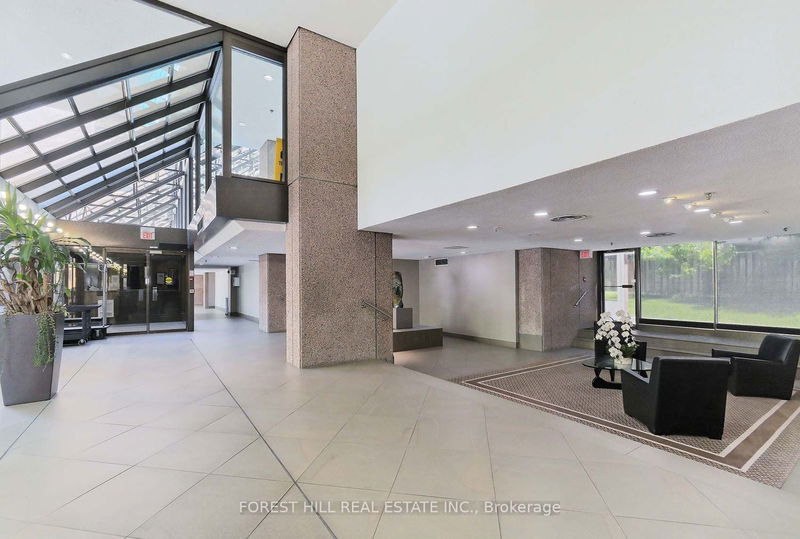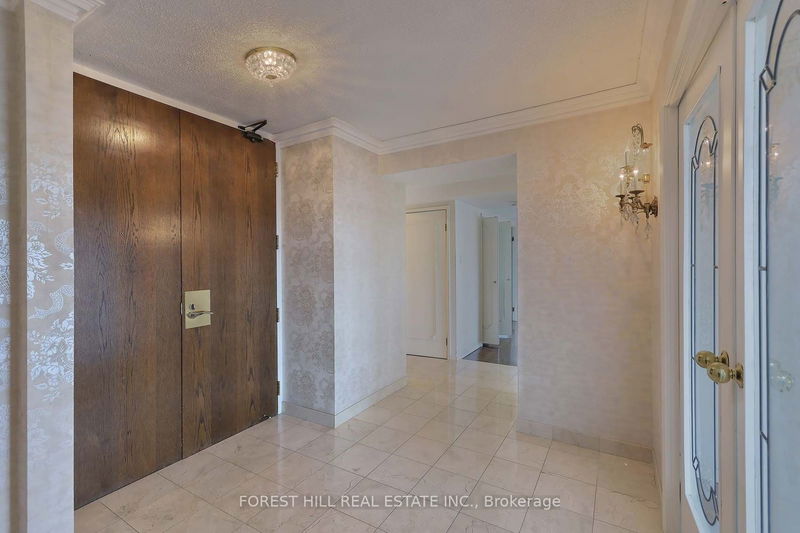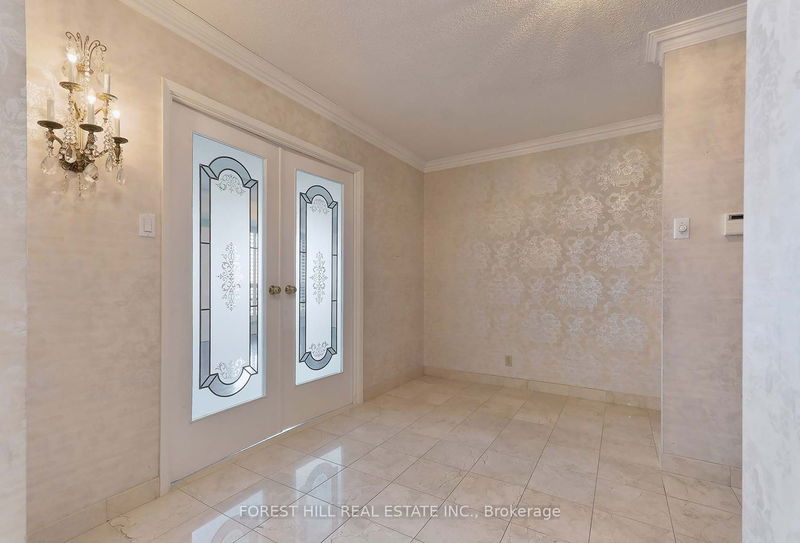902 - 449 Walmer
Forest Hill South | Toronto
$1,569,000.00
Listed 19 days ago
- 2 bed
- 4 bath
- 2000-2249 sqft
- 2.0 parking
- Condo Apt
Instant Estimate
$1,599,624
+$30,624 compared to list price
Upper range
$1,847,089
Mid range
$1,599,624
Lower range
$1,352,159
Property history
- Now
- Listed on Sep 18, 2024
Listed for $1,569,000.00
19 days on market
Location & area
Schools nearby
Home Details
- Description
- Perched Atop A Boutique Building In The Prestigious Forest Hill Village, This Expansive 2,100 Square-Foot Penthouse Suite Offers The Perfect Blend Of Luxury And Tranquility. Originally Two Units Converted Into One. Floor-To-Ceiling Windows Flood The Space With Natural Light, Highlighting The Stunning Treetop Views That Surround The Home. Featuring Two Spacious Bedrooms, An Oversized Den, And Four Bathrooms. Complete With His And Her Ensuites In The Primary. The Second Bedroom Also Features An Ensuite. This Double Suite Promises Comfort And Practicality. The Open Concept Living Area Is Ideal For Entertaining, While Two Sought-After Parking Spots And Two Lockers Provide Additional Convenience And Storage. With The Opportunity To Renovate And Make The Space Yours, This Penthouse Is A Unique Canvas For Your Personal Touch. A Rare Gem In The Heart Of The Village, Perfectly Balancing Privacy With Proximity To All Amenities. Steps To The Best The Village Has To Offer.
- Additional media
- https://gta360.com/20240920/index-mls
- Property taxes
- $8,426.10 per year / $702.18 per month
- Condo fees
- $3,725.56
- Basement
- None
- Year build
- -
- Type
- Condo Apt
- Bedrooms
- 2 + 1
- Bathrooms
- 4
- Pet rules
- Restrict
- Parking spots
- 2.0 Total | 2.0 Garage
- Parking types
- Exclusive
- Floor
- -
- Balcony
- Jlte
- Pool
- -
- External material
- Brick
- Roof type
- -
- Lot frontage
- -
- Lot depth
- -
- Heating
- Forced Air
- Fire place(s)
- N
- Locker
- Exclusive
- Building amenities
- Concierge, Exercise Room, Indoor Pool, Rooftop Deck/Garden, Visitor Parking
- Main
- Living
- 24’6” x 19’9”
- Kitchen
- 8’6” x 8’6”
- Breakfast
- 9’8” x 8’0”
- Dining
- 19’11” x 14’1”
- Prim Bdrm
- 20’1” x 14’2”
- Bathroom
- 11’0” x 7’11”
- Bathroom
- 10’6” x 5’5”
Listing Brokerage
- MLS® Listing
- C9356325
- Brokerage
- FOREST HILL REAL ESTATE INC.
Similar homes for sale
These homes have similar price range, details and proximity to 449 Walmer
