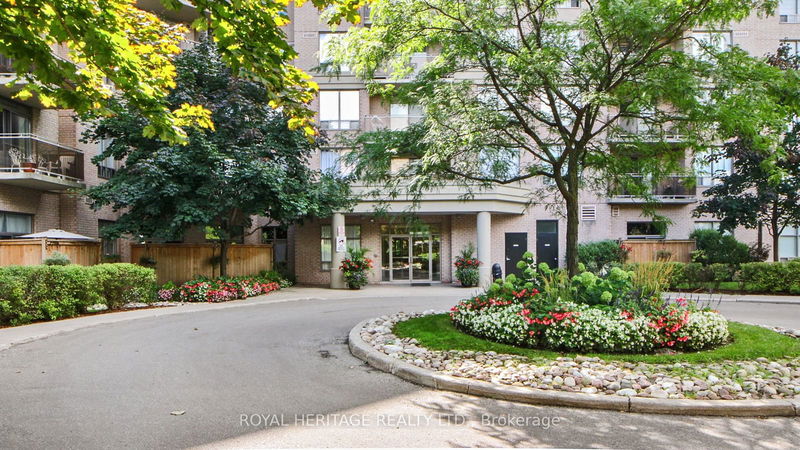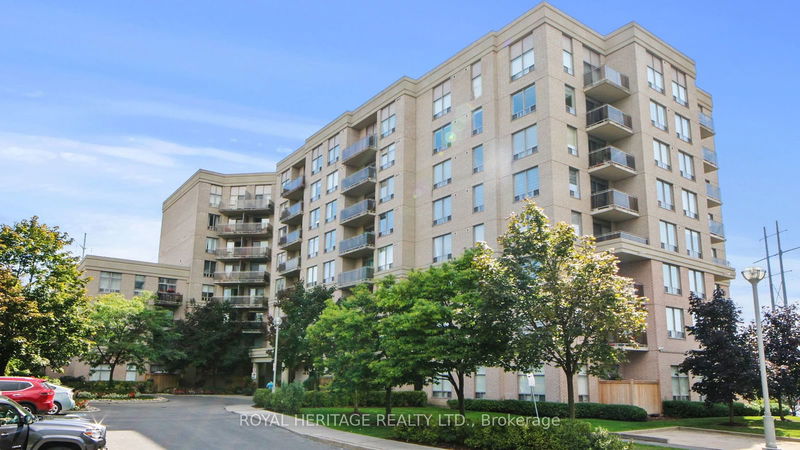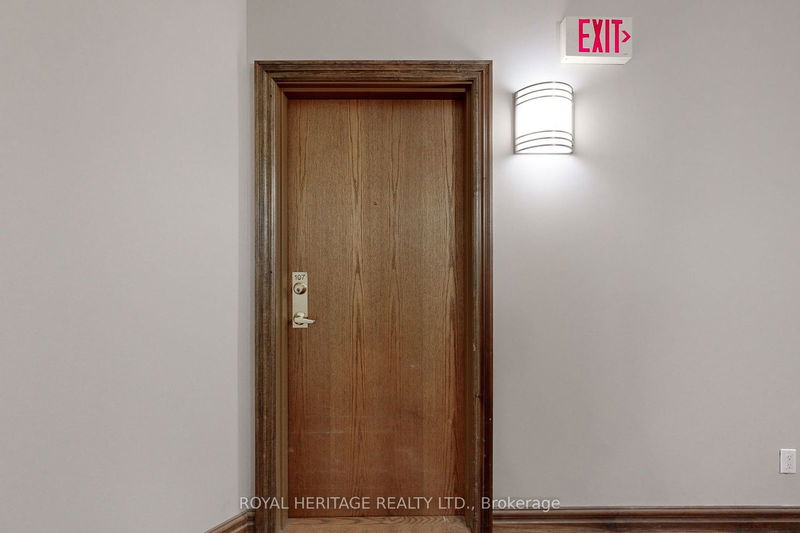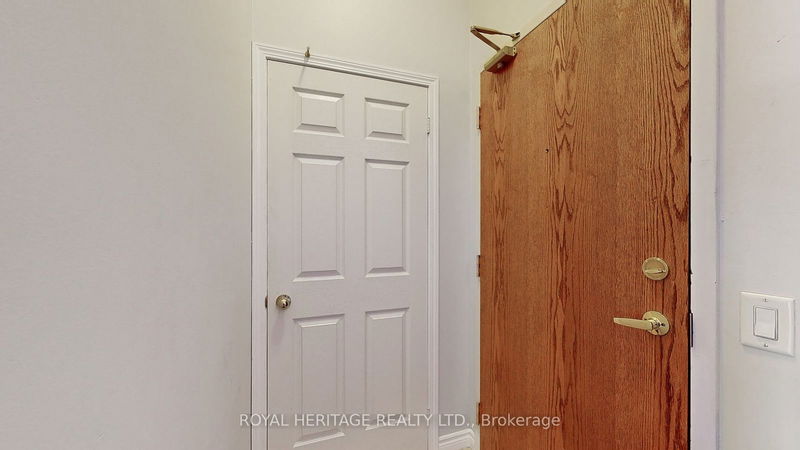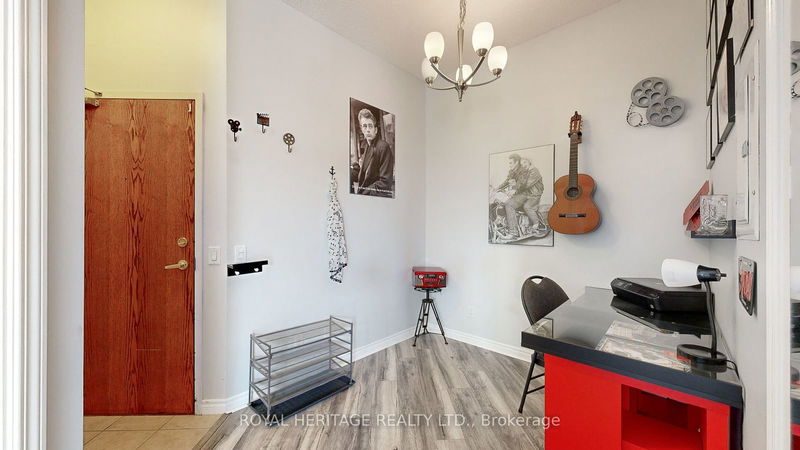107 - 1730 Eglinton
Victoria Village | Toronto
$569,999.00
Listed 19 days ago
- 2 bed
- 2 bath
- 900-999 sqft
- 2.0 parking
- Condo Apt
Instant Estimate
$576,445
+$6,446 compared to list price
Upper range
$631,233
Mid range
$576,445
Lower range
$521,657
Property history
- Now
- Listed on Sep 18, 2024
Listed for $569,999.00
19 days on market
- Jun 24, 2024
- 3 months ago
Terminated
Listed for $599,999.00 • 3 months on market
- May 16, 2024
- 5 months ago
Terminated
Listed for $629,900.00 • about 1 month on market
- Mar 18, 2024
- 7 months ago
Terminated
Listed for $645,000.00 • about 2 months on market
- Oct 31, 2023
- 11 months ago
Terminated
Listed for $669,900.00 • 3 months on market
- Sep 13, 2023
- 1 year ago
Terminated
Listed for $689,900.00 • about 2 months on market
Location & area
Schools nearby
Home Details
- Description
- This is the one you've been waiting for! Spacious two-bedroom, two-bathroom unit with an additional den, perfect for an office or easily converted into a separate dining room. The open-concept layout offers plenty of space in the living room to create a dining area if needed. Features include a modern kitchen, new laminate flooring, a newer dishwasher, and fresh neutral paint throughout. Enjoy soaring 10-ft ceilings, rare 2 parking spots, a locker, and ensuite laundry. The building is packed with amenities: outdoor pool, concierge, tennis court, billiard room, party room, media room, gym, sauna, guest suites, and more. Well-maintained and steps from the new Eglinton LRT, with quick access to the DVP and 401. Bonus: Wheelchair accessible with lowered light switches and wider doors.
- Additional media
- http://www.1730eglintonaveeast.com/mls/114254551
- Property taxes
- $1,978.83 per year / $164.90 per month
- Condo fees
- $1,004.25
- Basement
- None
- Year build
- 11-15
- Type
- Condo Apt
- Bedrooms
- 2
- Bathrooms
- 2
- Pet rules
- Restrict
- Parking spots
- 2.0 Total | 2.0 Garage
- Parking types
- Owned
- Floor
- -
- Balcony
- Terr
- Pool
- -
- External material
- Brick
- Roof type
- -
- Lot frontage
- -
- Lot depth
- -
- Heating
- Forced Air
- Fire place(s)
- N
- Locker
- Owned
- Building amenities
- Bike Storage, Concierge, Guest Suites, Outdoor Pool, Tennis Court, Visitor Parking
- Main
- Foyer
- 3’3” x 3’3”
- Den
- 7’12” x 8’12”
- Kitchen
- 9’0” x 6’7”
- Living
- 15’11” x 16’5”
- Dining
- 15’11” x 16’5”
- Prim Bdrm
- 16’12” x 11’6”
- 2nd Br
- 8’12” x 11’1”
Listing Brokerage
- MLS® Listing
- C9356368
- Brokerage
- ROYAL HERITAGE REALTY LTD.
Similar homes for sale
These homes have similar price range, details and proximity to 1730 Eglinton
