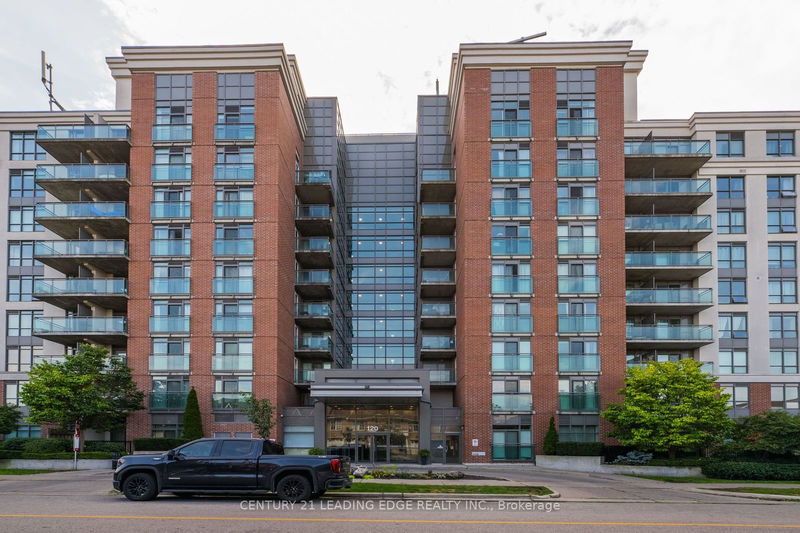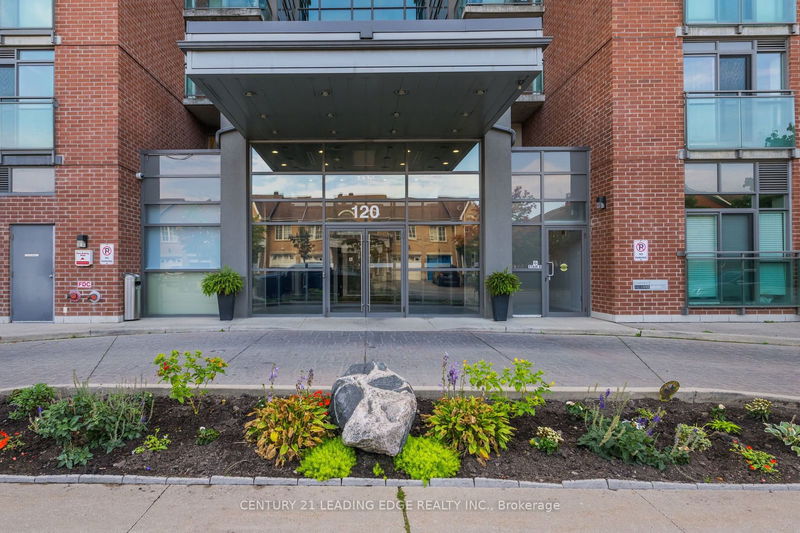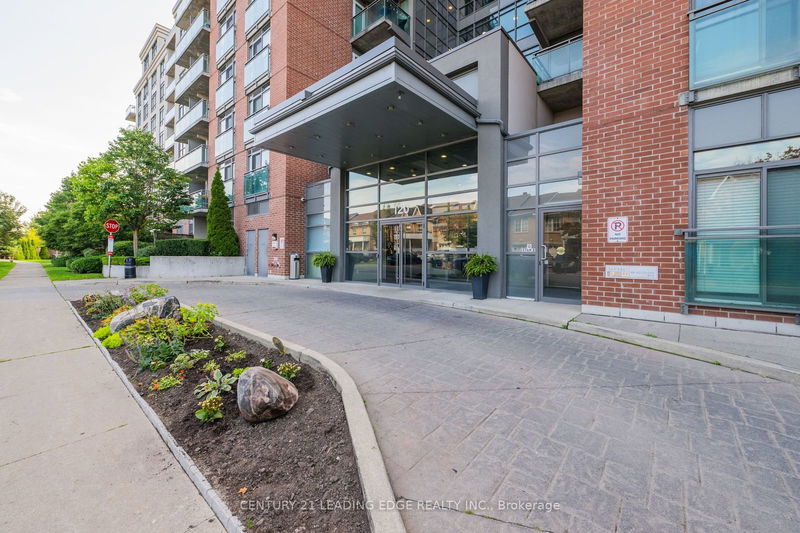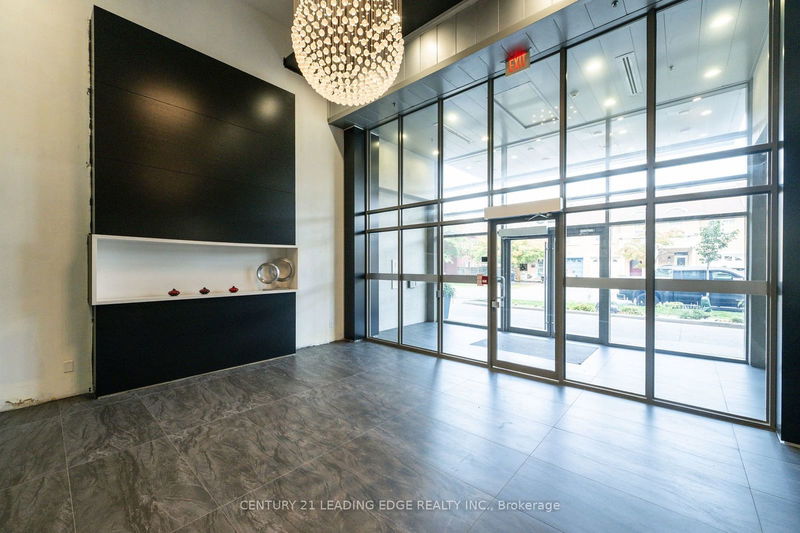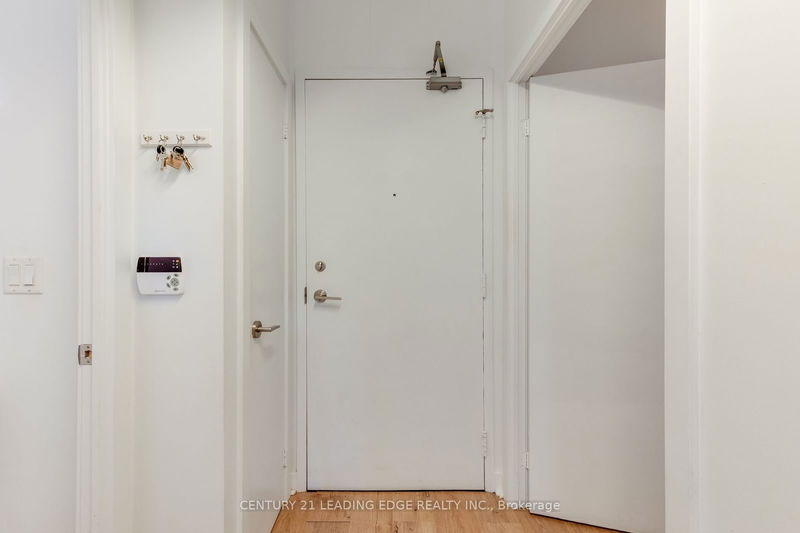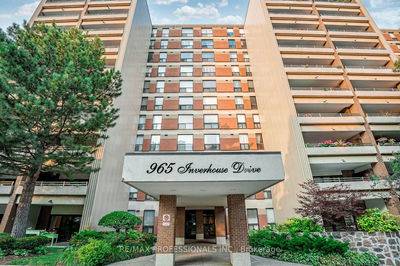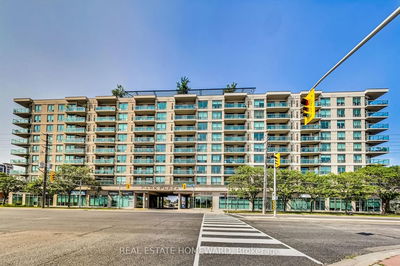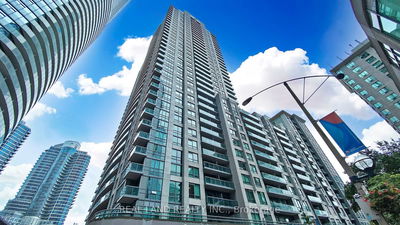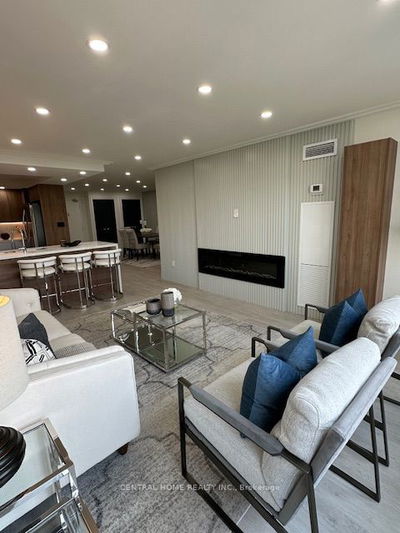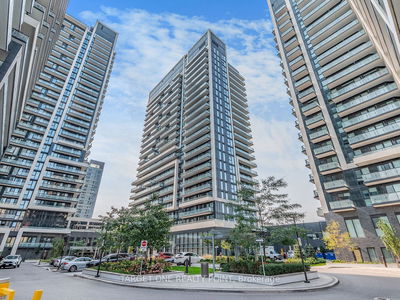128 - 120 Dallimore
Banbury-Don Mills | Toronto
$599,000.00
Listed 22 days ago
- 2 bed
- 1 bath
- 600-699 sqft
- 1.0 parking
- Condo Apt
Instant Estimate
$606,640
+$7,640 compared to list price
Upper range
$649,913
Mid range
$606,640
Lower range
$563,367
Property history
- Now
- Listed on Sep 18, 2024
Listed for $599,000.00
22 days on market
Location & area
Schools nearby
Home Details
- Description
- You'll love Red Hot Condo & the entire Banbury-Don Mills neighbourhood. With an abundance of parks, playgrounds, walking trails & bike paths, it's easy to see why families flock to the area. Despite having mother nature at your doorstep, any & all amenities are a short walk or drive away! Restaurants, retail, rinks, you name it, and with 277 transit stops in the neighbourhood, getting around is already a breeze. And let's not forget, the upcoming Eglinton LRT will open up the whole city from this location. Add in the fantastic schools and easy access to the highway, & this neighbourhood is not one to be missed!The building is tucked away on Dallimore Circle, where the quiet atmosphere feels more like a suburban cul-de-sac. The private 200sf patio exclusive to this ground floor unit gives the feeling of owning a house without all the cost & upkeep. This unit boasts an extremely functional floor plan with no space wasted. Come take a look at unit 128 and you'll never want to leave!
- Additional media
- https://unbranded.youriguide.com/128_120_dallimore_cir_toronto_on/
- Property taxes
- $2,302.00 per year / $191.83 per month
- Condo fees
- $746.02
- Basement
- None
- Year build
- -
- Type
- Condo Apt
- Bedrooms
- 2
- Bathrooms
- 1
- Pet rules
- Restrict
- Parking spots
- 1.0 Total | 1.0 Garage
- Parking types
- Owned
- Floor
- -
- Balcony
- Terr
- Pool
- -
- External material
- Brick Front
- Roof type
- -
- Lot frontage
- -
- Lot depth
- -
- Heating
- Forced Air
- Fire place(s)
- N
- Locker
- Owned
- Building amenities
- -
- Flat
- Living
- 12’10” x 10’10”
- Kitchen
- 8’7” x 7’3”
- Breakfast
- 8’7” x 8’6”
- Prim Bdrm
- 12’2” x 11’7”
- 2nd Br
- 11’8” x 7’11”
- Bathroom
- 8’4” x 5’1”
- Other
- 20’6” x 16’8”
Listing Brokerage
- MLS® Listing
- C9357727
- Brokerage
- CENTURY 21 LEADING EDGE REALTY INC.
Similar homes for sale
These homes have similar price range, details and proximity to 120 Dallimore
