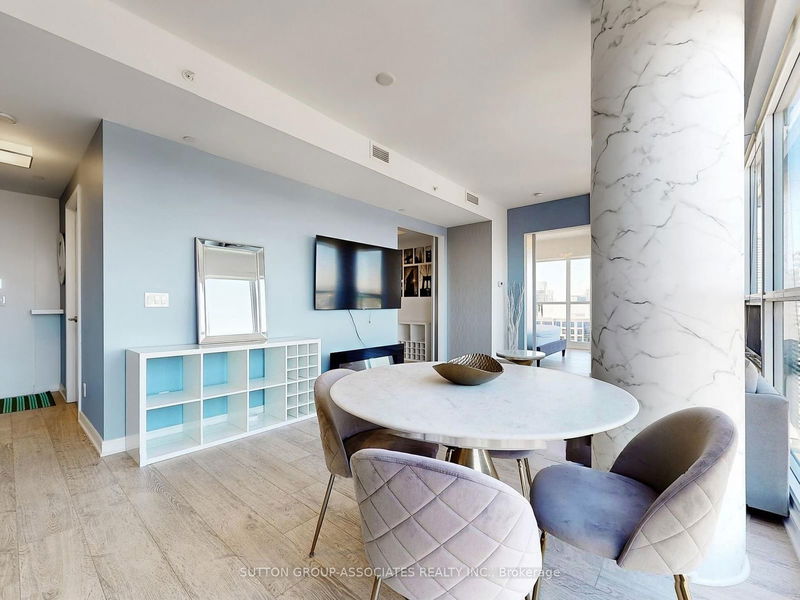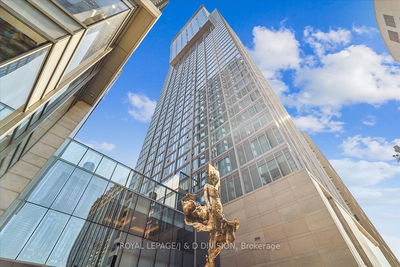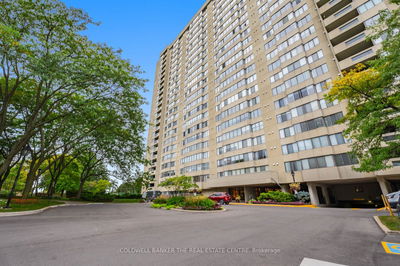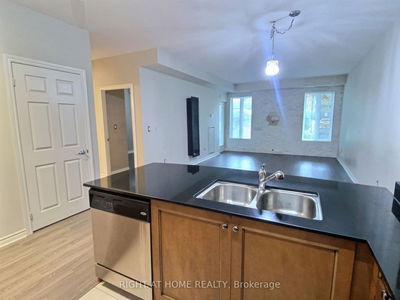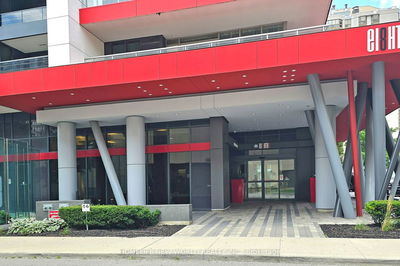3904 - 88 Scott
Church-Yonge Corridor | Toronto
$1,149,000.00
Listed 19 days ago
- 2 bed
- 2 bath
- 700-799 sqft
- 1.0 parking
- Condo Apt
Instant Estimate
$1,078,268
-$70,732 compared to list price
Upper range
$1,151,322
Mid range
$1,078,268
Lower range
$1,005,214
Property history
- Now
- Listed on Sep 19, 2024
Listed for $1,149,000.00
19 days on market
- Jun 5, 2024
- 4 months ago
Terminated
Listed for $1,199,000.00 • 4 months on market
- Dec 30, 2022
- 2 years ago
Terminated
Listed for $4,200.00 • 12 days on market
Location & area
Schools nearby
Home Details
- Description
- Luxurious Executive Corner Unit Condo on the 39th Floor in the Heart of Downtown Toronto! Beautifully Fully Furnished and Tastefully Decorated Suite! Breathtaking 180 Degrees of Unobstructed views of the City and Lake. Located in the Prestigious and Exclusive 88 Scott! Floor to Ceiling Windows. Numerous Upgrades Added to the Suite for a Unique, Luxurious and Upscale Feeling! This Efficient Layout Has A Large Living Space with 2 Large Bedrooms and 2 Full Bathrooms. Steps from St. Lawrence Market, Eaton Centre, Financial District, Countless Restaurants and Shops, Subway and Union Station, Parks, Bike Paths and the Harbourfront. Easy Access To and Off the Gardner Expressway. Included in the Building Amenities are a Lavish Lobby with 24 Hours Concierge Service, Business Centre, Billiard Room, Spin Room, Yoga Room, Gym, Pool, Sauna, Steam Room, Visitors Parking , Guest Suites and the State of the Art Party Room that includes a Sky Lounge and Dining Room. Please See Virtual Tour.
- Additional media
- https://www.winsold.com/tour/350218
- Property taxes
- $3,712.35 per year / $309.36 per month
- Condo fees
- $724.57
- Basement
- None
- Year build
- -
- Type
- Condo Apt
- Bedrooms
- 2
- Bathrooms
- 2
- Pet rules
- Restrict
- Parking spots
- 1.0 Total | 1.0 Garage
- Parking types
- Owned
- Floor
- -
- Balcony
- Open
- Pool
- -
- External material
- Concrete
- Roof type
- -
- Lot frontage
- -
- Lot depth
- -
- Heating
- Forced Air
- Fire place(s)
- N
- Locker
- Owned
- Building amenities
- Exercise Room, Gym, Indoor Pool, Party/Meeting Room, Rooftop Deck/Garden, Visitor Parking
- Main
- Foyer
- 5’2” x 3’5”
- Kitchen
- 11’3” x 12’0”
- Living
- 11’3” x 12’0”
- Dining
- 11’6” x 12’0”
- Prim Bdrm
- 11’6” x 10’10”
- Br
- 9’1” x 9’3”
- 8’0” x 4’0”
Listing Brokerage
- MLS® Listing
- C9357078
- Brokerage
- SUTTON GROUP-ASSOCIATES REALTY INC.
Similar homes for sale
These homes have similar price range, details and proximity to 88 Scott




