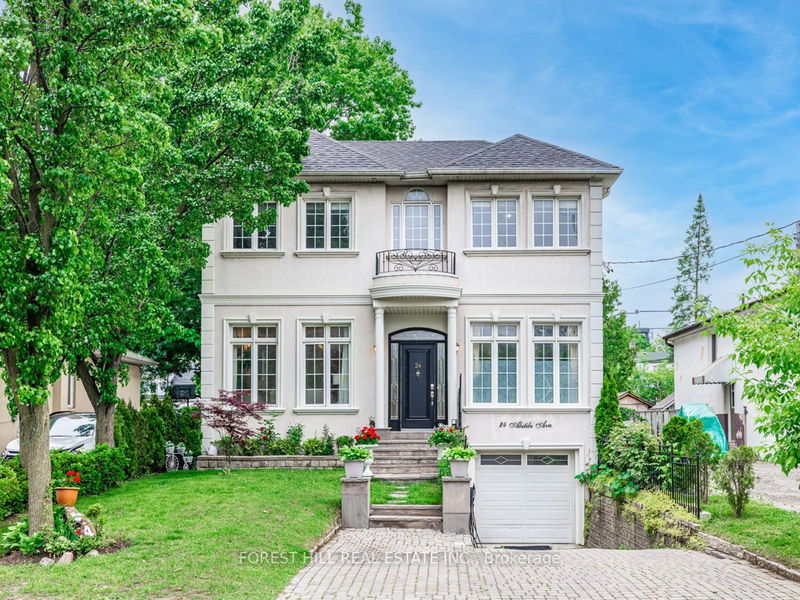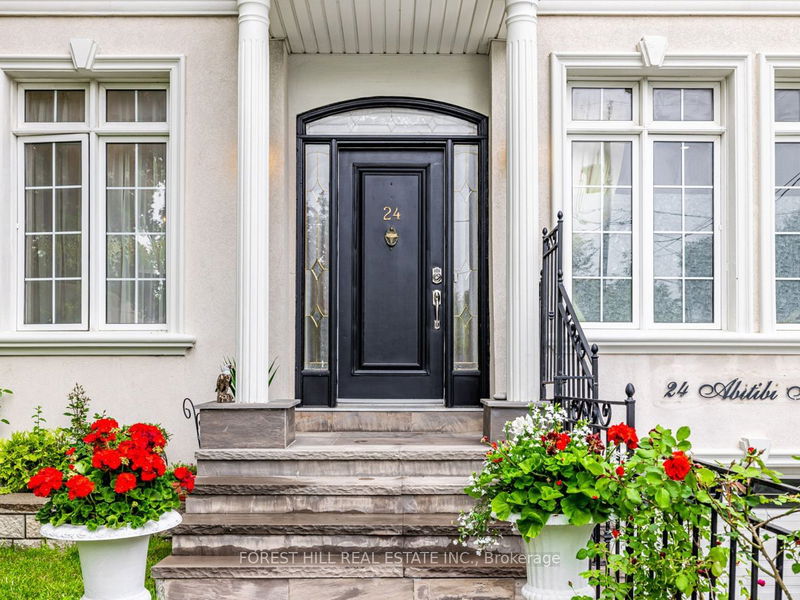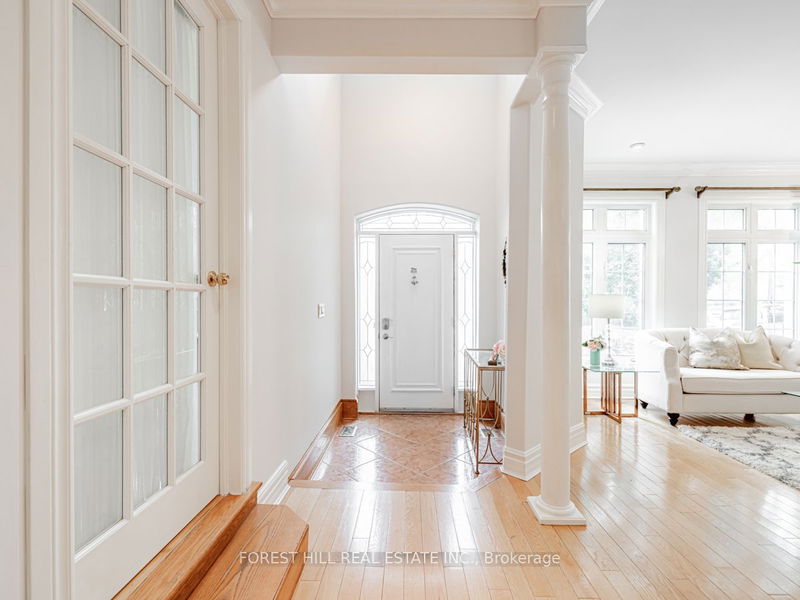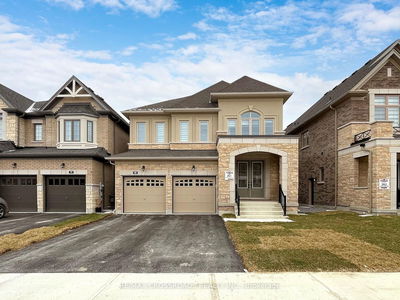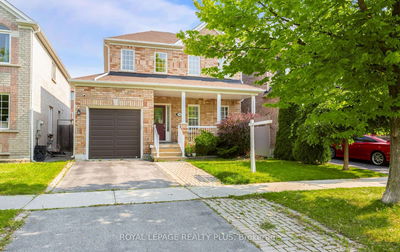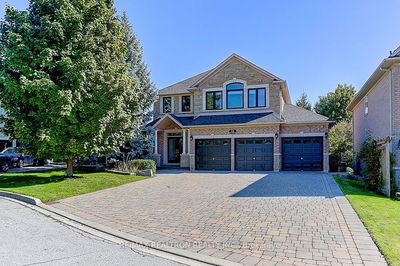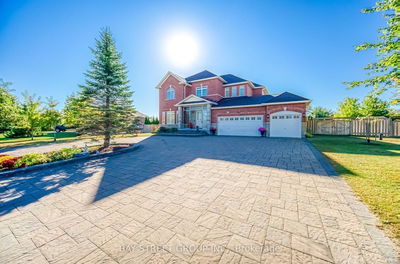24 Abitibi
Newtonbrook East | Toronto
$1,999,000.00
Listed 19 days ago
- 4 bed
- 5 bath
- - sqft
- 3.0 parking
- Detached
Instant Estimate
$2,129,304
+$130,304 compared to list price
Upper range
$2,347,112
Mid range
$2,129,304
Lower range
$1,911,495
Property history
- Now
- Listed on Sep 19, 2024
Listed for $1,999,000.00
19 days on market
- Jun 4, 2024
- 4 months ago
Terminated
Listed for $2,399,000.00 • 4 months on market
- May 8, 2024
- 5 months ago
Terminated
Listed for $2,320,000.00 • 13 days on market
Location & area
Schools nearby
Home Details
- Description
- **LOCATION--LOCATION--LOCATION(Steps Away From Yonge St:Rapldly-Refilling Neighbourhood-----Redevelopment Opportunity----Buyer Is To Verify A Future Redevelopment Opportunity W/A City Planner)---Built In 2001--Apx 2600Sf(1st/2nd Flr)+Potential Rental Income Bsmt($$$) W/A Separate Entrance***UNIQUE FLOOR PLAN(Main Flr--9Ft Ceiling On Lr/Dr Area & Cathedral Ceiling-Skylit On Kit/Fam Rm Area & Primary Bedrm & 2nd/Den Optional Rm On Main Flr) & Open Concept Lr/Dr & Stunning-Cathedral Ceiling Kit/Fam Rm Area----Easy Access Fam To Delightful Bakyard---Spacious Primary Bedrm W/5pCs Ensuite(Main Flr)---Den/Bedrm Optional 2nd Rm(Main Flr) & Good Sizes Bedrms(Super Natural Sunny Rms) On Upper Flr**A Separate Entrance To Potential Solid Income Bsmt($$$)--Super Close To Yonge St/Convenient Location To Potential Income($$$)----This Hm Is Suitable For End-Users/Family To Live-In & Investors To Rent-Out & Delightfully Landscaped Front & Back Yards---TESLR CHARGER ON DRIVEWAY**SUPER NATURAL BRIGHT--SUNNY HM
- Additional media
- https://www.houssmax.ca/vtournb/h8090648
- Property taxes
- $9,581.02 per year / $798.42 per month
- Basement
- Finished
- Basement
- Sep Entrance
- Year build
- -
- Type
- Detached
- Bedrooms
- 4 + 4
- Bathrooms
- 5
- Parking spots
- 3.0 Total | 1.0 Garage
- Floor
- -
- Balcony
- -
- Pool
- None
- External material
- Stucco/Plaster
- Roof type
- -
- Lot frontage
- -
- Lot depth
- -
- Heating
- Forced Air
- Fire place(s)
- Y
- Main
- Living
- 11’10” x 10’0”
- Dining
- 13’1” x 11’4”
- Kitchen
- 14’12” x 12’12”
- Family
- 15’1” x 13’1”
- Prim Bdrm
- 14’9” x 12’0”
- Den
- 12’6” x 10’0”
- 2nd
- 3rd Br
- 13’6” x 13’1”
- 4th Br
- 10’0” x 8’12”
- Bsmt
- Kitchen
- 12’0” x 12’0”
- Br
- 12’0” x 12’0”
- Den
- 12’0” x 10’12”
- Den
- 12’0” x 10’12”
Listing Brokerage
- MLS® Listing
- C9357365
- Brokerage
- FOREST HILL REAL ESTATE INC.
Similar homes for sale
These homes have similar price range, details and proximity to 24 Abitibi
