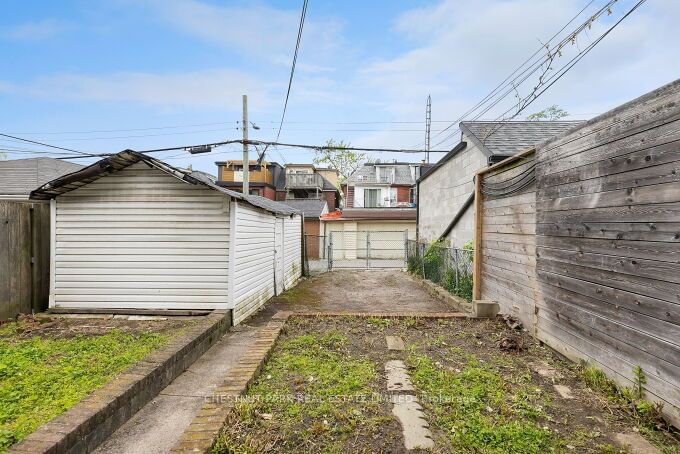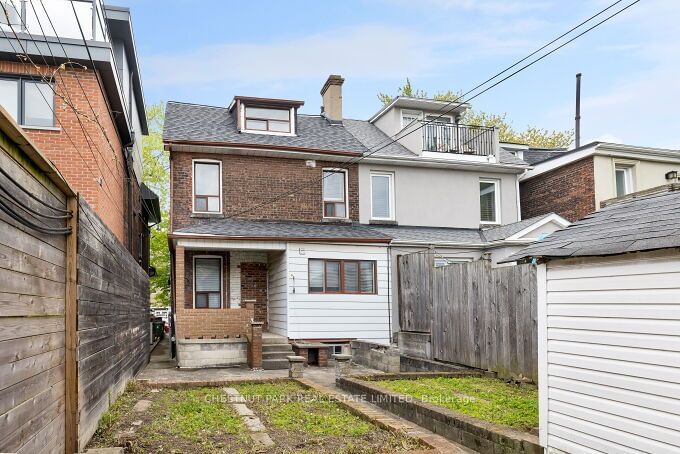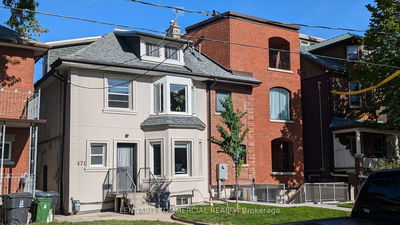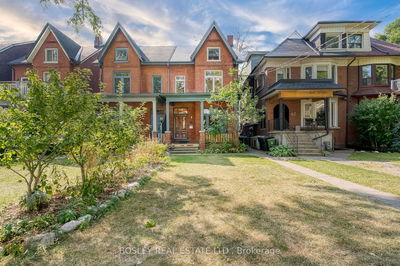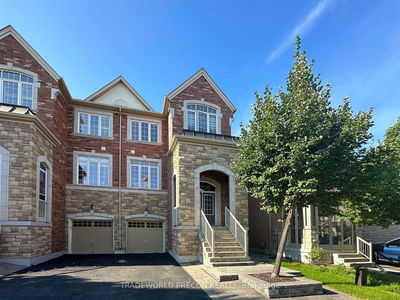50 Grace
Trinity-Bellwoods | Toronto
$1,629,990.00
Listed 21 days ago
- 5 bed
- 3 bath
- 2000-2500 sqft
- 2.0 parking
- Semi-Detached
Instant Estimate
$1,653,116
+$23,126 compared to list price
Upper range
$1,886,504
Mid range
$1,653,116
Lower range
$1,419,727
Property history
- Now
- Listed on Sep 17, 2024
Listed for $1,629,990.00
21 days on market
- May 21, 2024
- 5 months ago
Terminated
Listed for $1,629,990.00 • 4 months on market
- Mar 23, 2024
- 7 months ago
Sold for $1,140,000.00
Listed for $899,000.00 • 9 days on market
- Jun 28, 2023
- 1 year ago
Sold for $1,470,000.00
Listed for $1,488,000.00 • 1 day on market
Location & area
Schools nearby
Home Details
- Description
- Calling all renovators, investors, and those looking to make their mark in one of Toronto's hottest neighbourhoods, Trinity Bellwoods. 50 Grace Street is in a quiet, residential pocket that's a short stroll to Trinity Bellwoods Park, Dundas West, Ossington, Queen West, and Little Italy. With its high ceilings, wide floor plan, garage, and third floor, this home is ideal for a renovation of all types. Create the home you've been dreaming of or a cash-flowing income property. There's already approximately 2700 square feet of living space and potential for a laneway house. The possibilities are endless; here's your chance.
- Additional media
- https://tours.bhtours.ca/50-grace-street/nb/
- Property taxes
- $6,849.00 per year / $570.75 per month
- Basement
- Sep Entrance
- Year build
- -
- Type
- Semi-Detached
- Bedrooms
- 5
- Bathrooms
- 3
- Parking spots
- 2.0 Total | 1.0 Garage
- Floor
- -
- Balcony
- -
- Pool
- None
- External material
- Brick
- Roof type
- -
- Lot frontage
- -
- Lot depth
- -
- Heating
- Forced Air
- Fire place(s)
- N
- Main
- Living
- 12’11” x 14’5”
- Family
- 8’6” x 13’4”
- Dining
- 9’10” x 10’7”
- Kitchen
- 8’6” x 6’1”
- 2nd
- Prim Bdrm
- 16’3” x 12’8”
- 2nd Br
- 10’2” x 13’5”
- Kitchen
- 8’2” x 13’5”
- 3rd
- 3rd Br
- 18’8” x 11’4”
- 4th Br
- 17’3” x 11’4”
- Bsmt
- Kitchen
- 7’6” x 11’6”
- Utility
- 10’10” x 15’9”
- Rec
- 12’6” x 20’3”
Listing Brokerage
- MLS® Listing
- C9358590
- Brokerage
- CHESTNUT PARK REAL ESTATE LIMITED
Similar homes for sale
These homes have similar price range, details and proximity to 50 Grace



