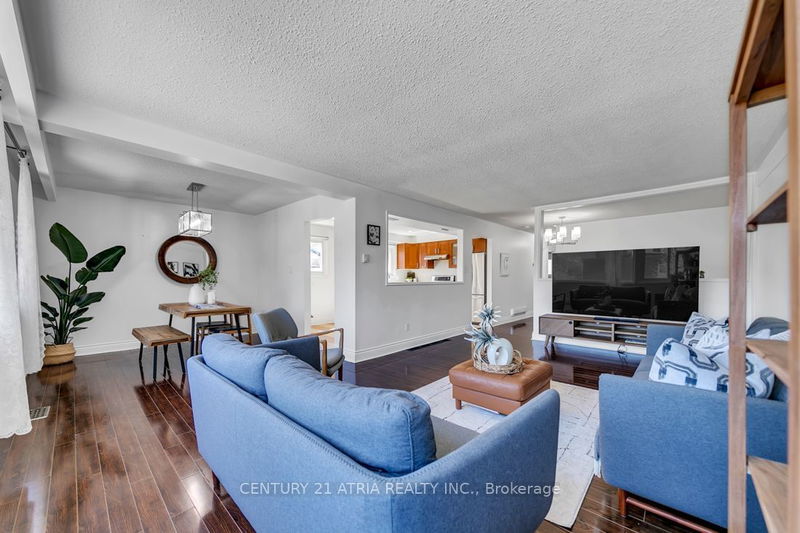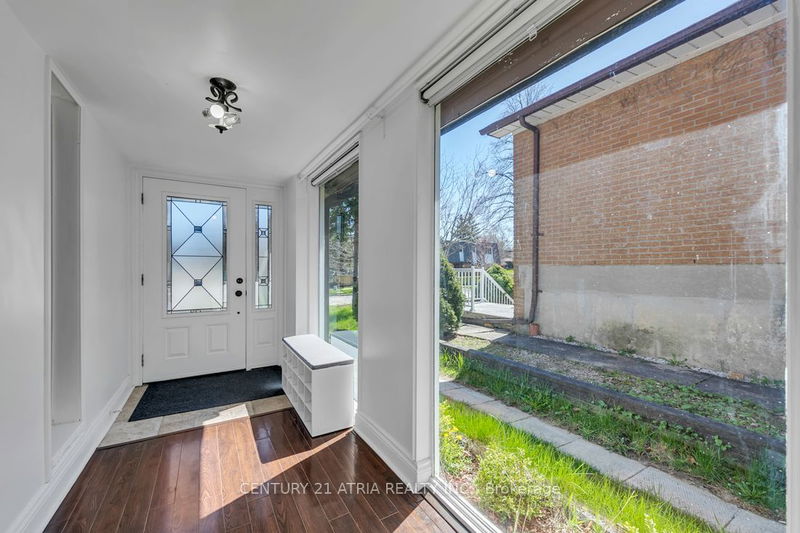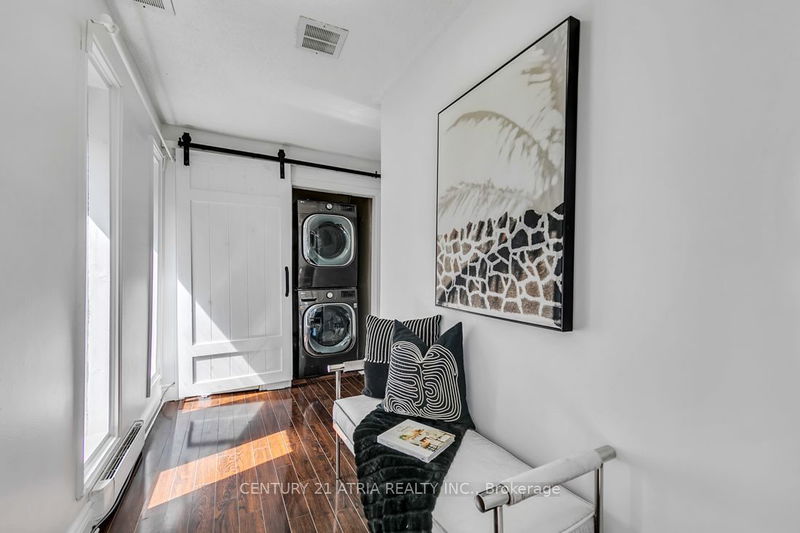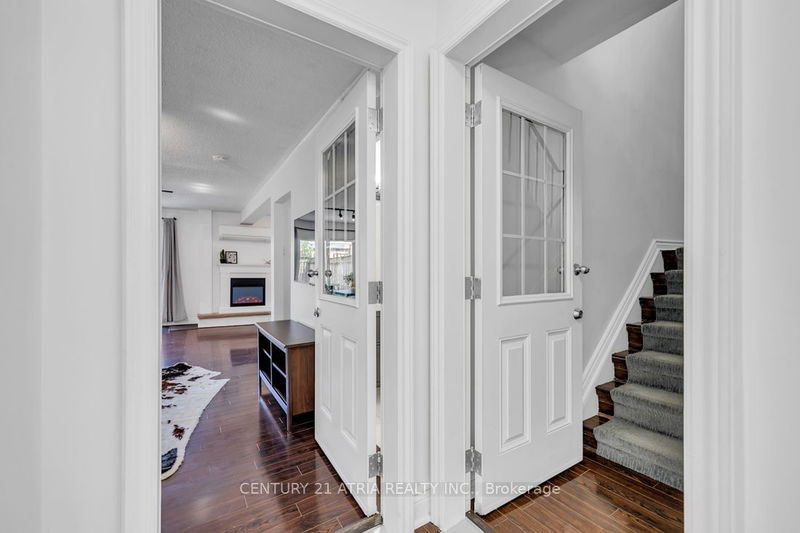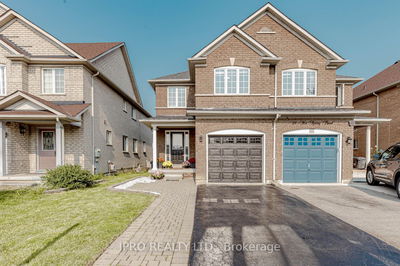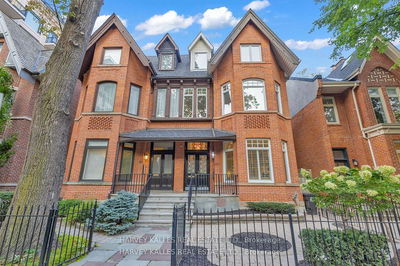143 Silas Hill
Don Valley Village | Toronto
$1,280,000.00
Listed 20 days ago
- 3 bed
- 2 bath
- 2000-2500 sqft
- 5.5 parking
- Semi-Detached
Instant Estimate
$1,273,082
-$6,918 compared to list price
Upper range
$1,365,292
Mid range
$1,273,082
Lower range
$1,180,873
Property history
- Now
- Listed on Sep 19, 2024
Listed for $1,280,000.00
20 days on market
- Jul 4, 2024
- 3 months ago
Terminated
Listed for $1,249,800.00 • about 2 months on market
- May 6, 2024
- 5 months ago
Terminated
Listed for $1,339,000.00 • about 2 months on market
- Apr 24, 2024
- 6 months ago
Terminated
Listed for $1,099,000.00 • 12 days on market
- Dec 4, 2023
- 10 months ago
Expired
Listed for $4,200.00 • 2 months on market
- Oct 3, 2022
- 2 years ago
Sold for $1,210,000.00
Listed for $1,250,000.00 • less than a minute on market
Location & area
Schools nearby
Home Details
- Description
- *Stunningly Renovated To Convert To Two Units in Ground and Second Floor, Each With Its OwnKitchen,4-Pc Bathrooms. Upper Suite with 1290 Sqft , Includes 3 Bedrooms, Spacious And Bright Living Room With Fireplace. Main Floor Suite: 825 Sqft , One Bedroom Suite, Living Room With Fireplace, Access From Its Own Entrance From Main Floor. Efficient Furnace & Mitsubishi Heat Pump. Central To Hwy 401/404, Quiet Community With Friendly Neighbors. *Close To Subway, Short Drive To 407, Seneca College, N.Y.G Hospital, Ikea, Groceries, Fairview Mall & Bayview Village.
- Additional media
- -
- Property taxes
- $4,645.00 per year / $387.08 per month
- Basement
- None
- Year build
- -
- Type
- Semi-Detached
- Bedrooms
- 3 + 1
- Bathrooms
- 2
- Parking spots
- 5.5 Total | 1.5 Garage
- Floor
- -
- Balcony
- -
- Pool
- None
- External material
- Brick
- Roof type
- -
- Lot frontage
- -
- Lot depth
- -
- Heating
- Forced Air
- Fire place(s)
- Y
- Upper
- Living
- 20’4” x 12’6”
- Dining
- 10’6” x 9’10”
- Kitchen
- 15’9” x 10’2”
- Prim Bdrm
- 15’9” x 12’6”
- 2nd Br
- 12’10” x 10’2”
- 3rd Br
- 10’2” x 9’6”
- Ground
- Dining
- 11’10” x 8’8”
- Br
- 11’10” x 8’8”
- Kitchen
- 10’4” x 4’11”
- Living
- 22’10” x 9’6”
Listing Brokerage
- MLS® Listing
- C9358607
- Brokerage
- CENTURY 21 ATRIA REALTY INC.
Similar homes for sale
These homes have similar price range, details and proximity to 143 Silas Hill
