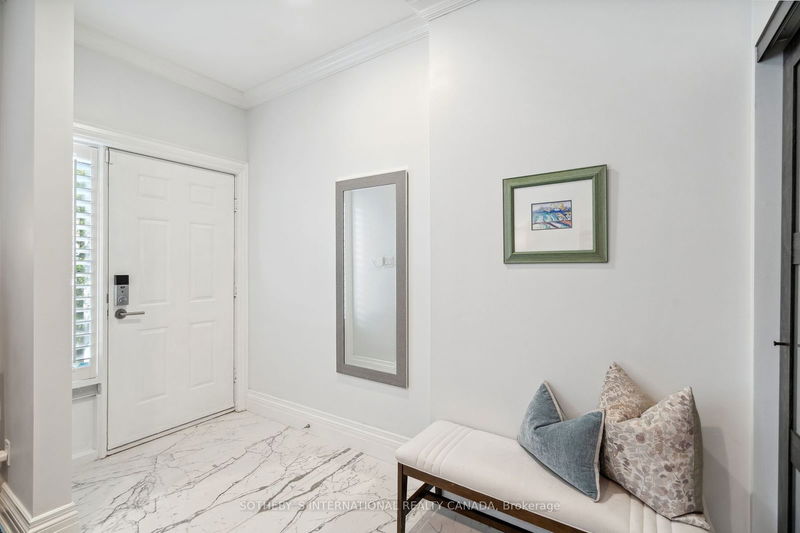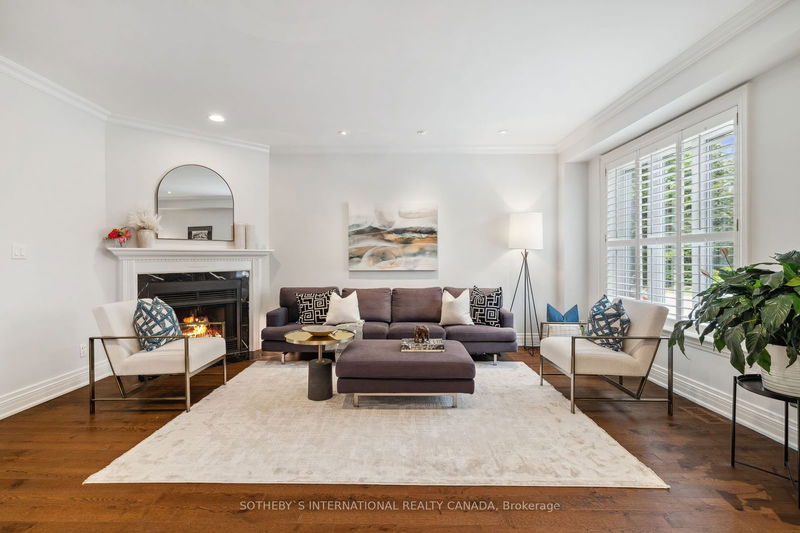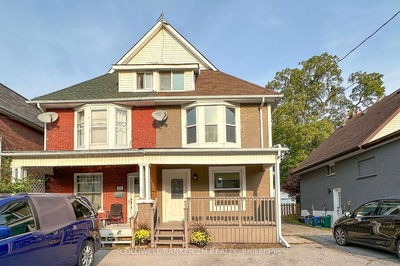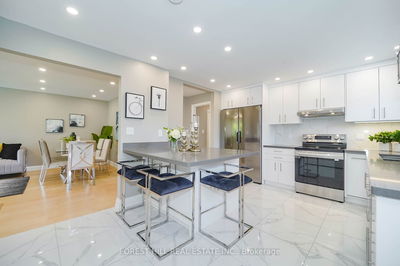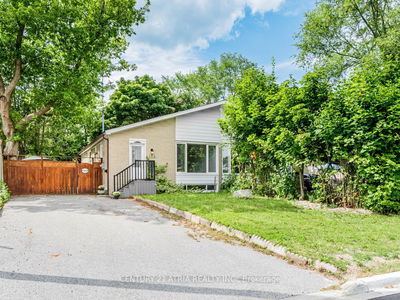52 Taunton
Mount Pleasant East | Toronto
$1,998,000.00
Listed 14 days ago
- 3 bed
- 3 bath
- - sqft
- 2.0 parking
- Semi-Detached
Instant Estimate
$2,034,063
+$36,063 compared to list price
Upper range
$2,266,995
Mid range
$2,034,063
Lower range
$1,801,130
Property history
- Now
- Listed on Sep 23, 2024
Listed for $1,998,000.00
14 days on market
Location & area
Schools nearby
Home Details
- Description
- Elegant, extraordinary and fully renovated family home in sought-after Davisville Village! Built in 1991, 52 Taunton is a wide, semi-detached home that has been intelligently created and lovingly and continuously renovated. The layout is wonderfully convenient for today's active lifestyle. Here are some of the exceptional features of this home: spacious principal rooms with 9 ft ceilings on the main level, an incredible gourmet, eat-in kitchen, a wood burning fireplace, three skylights, large windows throughout, generously sized bedrooms, and a deep backyard oasis in the centre of midtown. The chef's kitchen was completely renovated in 2020 and contains many outstanding features, including an extra-large window overlooking the fantastic deck and luscious backyard, a gorgeous kitchen island offering storage and seating, an appliance garage and so much more!The luxurious primary ensuite (renovated in 2021) is spa-like and includes: a double vanity, porcelain tiles in the magnificent shower and a grand soaker tub. Deluxe parking! The single car garage (can fit an SUV) has direct access to the house. Plus one spot on the driveway. Lush and private backyard. Tons of storage in the basement. Maurice Cody, Hodgson, Northern and close to many private schools.
- Additional media
- https://media.amazingphotovideo.com/videos/01921c18-ea8d-728d-9dae-d97029933053
- Property taxes
- $8,662.15 per year / $721.85 per month
- Basement
- Unfinished
- Year build
- -
- Type
- Semi-Detached
- Bedrooms
- 3
- Bathrooms
- 3
- Parking spots
- 2.0 Total | 1.0 Garage
- Floor
- -
- Balcony
- -
- Pool
- None
- External material
- Stucco/Plaster
- Roof type
- -
- Lot frontage
- -
- Lot depth
- -
- Heating
- Forced Air
- Fire place(s)
- Y
- Ground
- Living
- 18’6” x 14’12”
- Kitchen
- 14’0” x 11’9”
- Dining
- 11’10” x 11’7”
- Breakfast
- 8’11” x 8’6”
- Foyer
- 10’7” x 4’7”
- 2nd
- Prim Bdrm
- 18’9” x 11’11”
- 2nd Br
- 14’12” x 9’11”
- 3rd Br
- 12’1” x 9’11”
- Bsmt
- Laundry
- 14’0” x 9’6”
- Utility
- 28’9” x 9’1”
Listing Brokerage
- MLS® Listing
- C9362914
- Brokerage
- SOTHEBY`S INTERNATIONAL REALTY CANADA
Similar homes for sale
These homes have similar price range, details and proximity to 52 Taunton


