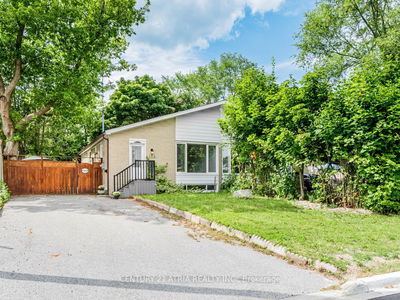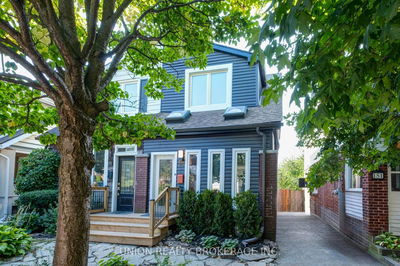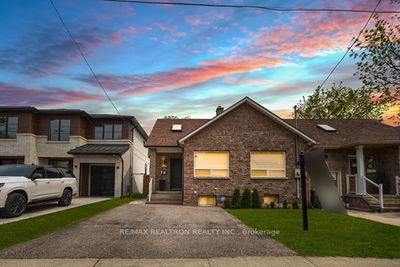311 Axminster
Crosby | Richmond Hill
$899,900.00
Listed 10 days ago
- 3 bed
- 3 bath
- - sqft
- 6.0 parking
- Semi-Detached
Instant Estimate
$963,005
+$63,105 compared to list price
Upper range
$1,035,021
Mid range
$963,005
Lower range
$890,988
Property history
- Now
- Listed on Sep 27, 2024
Listed for $899,900.00
10 days on market
Location & area
Schools nearby
Home Details
- Description
- Welcome to 311 Axminster Drive, Richmond Hill, a beautifully renovated 40ft wide frontage semi-detached home designed for modern living and versatility. It has a total of 5 bedrooms and 3 full bathrooms, a rarity in the neighbourhood! The main floor showcases a stunning 3-bedroom, 2-bathroom bungalow-style layout, featuring wide plank engineered hardwood floors, pot lights, and a state-of-the-art kitchen with a massive quartz island, stainless steel appliances, and custom finishes throughout. The separate entrance to the lower level offers a fully equipped 2-bedroom suite, perfect for in-laws or rental income, complete with its own kitchen and laundry. This home is move-in ready with modern upgrades including a 2020 furnace, 2023 air conditioner, 2019 roof, 2020 owned tankless water heater and brand-new windows. Enjoy outdoor entertaining with a BBQ gas line, lush landscaping, and an extra-long driveway with no sidewalk providing 6 parking spaces. A must-see for families and investors alike! Quiet, family-friendly neighborhood offers a variety of amenities, conveniently located close to Hwy 404 and Richmond Hill Go Station a few minutes' drive away. Close to shopping and groceries, Loblaws, Longos, Costco, Crosby Park and Richmond Green Sports Centre and Park. Schools: Bayview Secondary School, 9.8 rating (IB Program); Crosby Heights Public School (Gifted Program); Michaelle Jean Public School (French Immersion Grade 1-3); Beverley Acres (French Immersion Grade 4-8).
- Additional media
- https://youtu.be/O0tTvy-gxu0
- Property taxes
- $4,441.63 per year / $370.14 per month
- Basement
- Finished
- Basement
- Sep Entrance
- Year build
- -
- Type
- Semi-Detached
- Bedrooms
- 3 + 2
- Bathrooms
- 3
- Parking spots
- 6.0 Total | 2.0 Garage
- Floor
- -
- Balcony
- -
- Pool
- None
- External material
- Brick
- Roof type
- -
- Lot frontage
- -
- Lot depth
- -
- Heating
- Forced Air
- Fire place(s)
- N
- Main
- Family
- 13’11” x 16’0”
- Kitchen
- 10’12” x 15’10”
- Prim Bdrm
- 14’5” x 8’3”
- 2nd Br
- 12’11” x 7’3”
- 3rd Br
- 8’8” x 10’11”
- Bsmt
- Family
- 20’6” x 13’11”
- Kitchen
- 18’5” x 11’1”
- Br
- 11’3” x 10’8”
- Br
- 11’10” x 8’11”
Listing Brokerage
- MLS® Listing
- N9372111
- Brokerage
- FOREST HILL REAL ESTATE INC.
Similar homes for sale
These homes have similar price range, details and proximity to 311 Axminster









