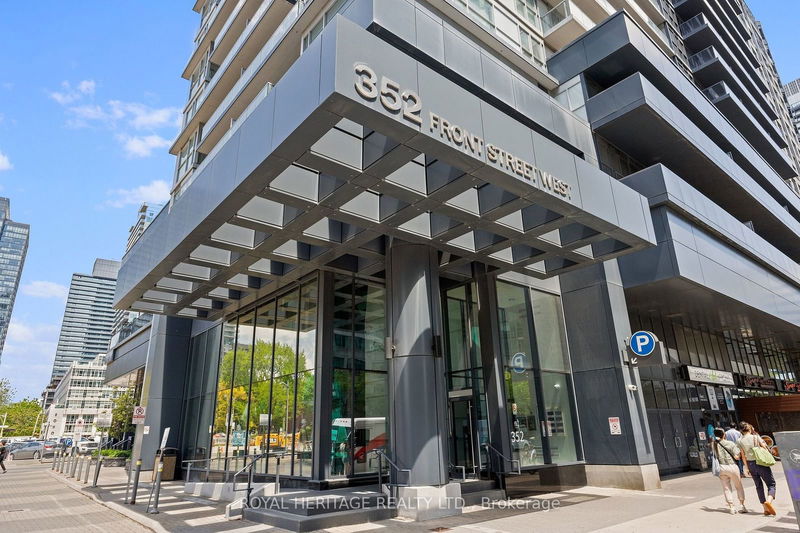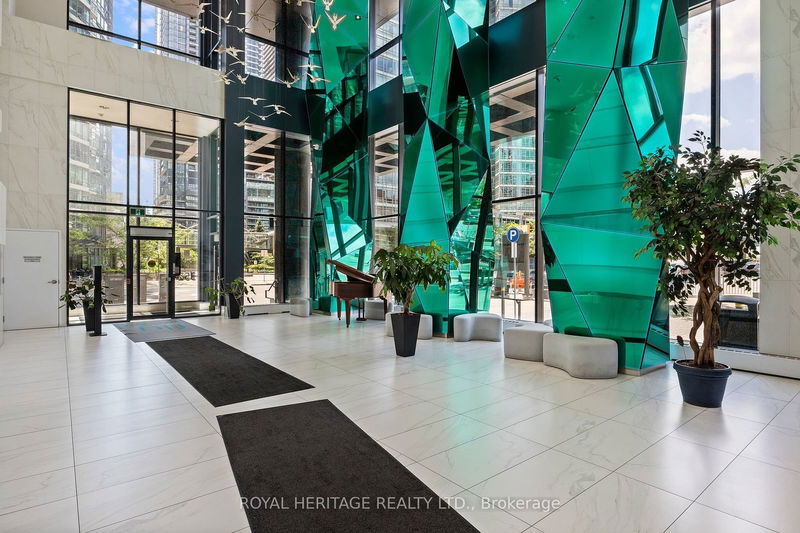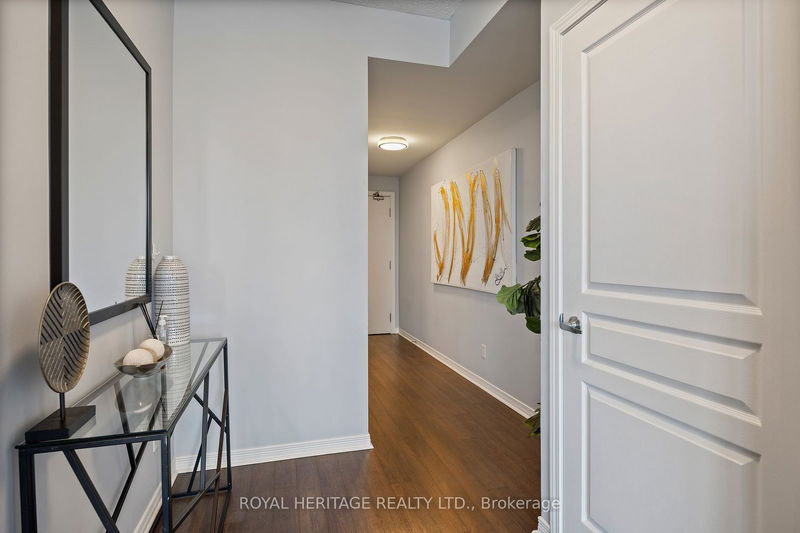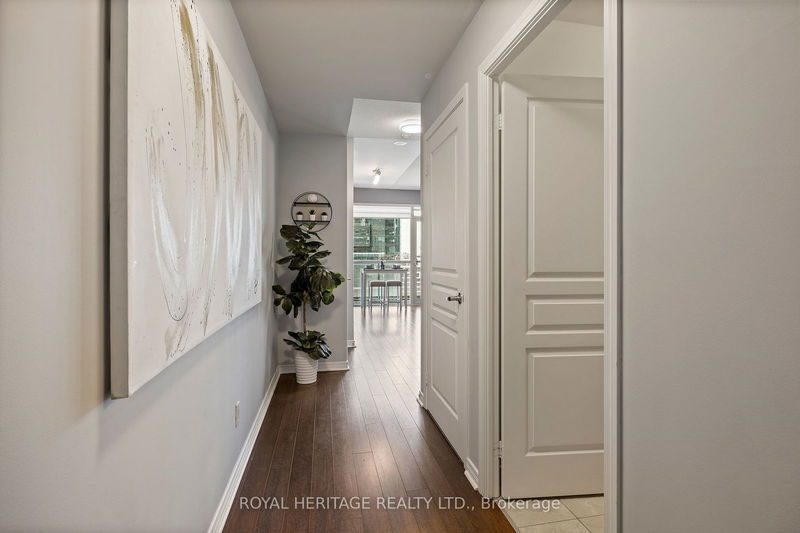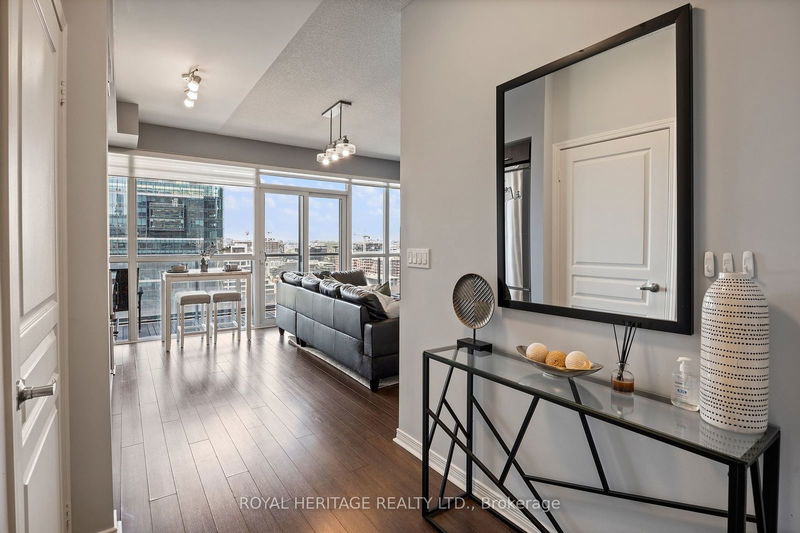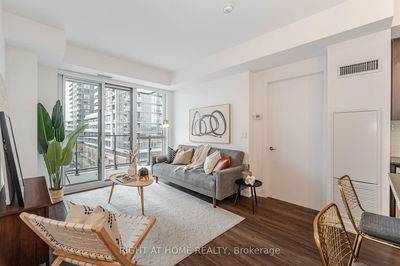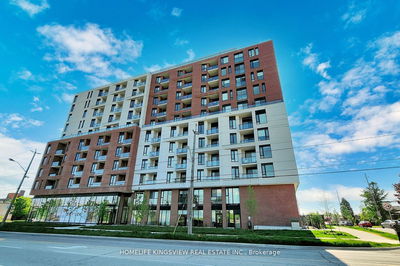2214 - 352 Front
Waterfront Communities C1 | Toronto
$789,000.00
Listed 21 days ago
- 2 bed
- 2 bath
- 800-899 sqft
- 0.0 parking
- Comm Element Condo
Instant Estimate
$781,596
-$7,404 compared to list price
Upper range
$842,694
Mid range
$781,596
Lower range
$720,497
Property history
- Now
- Listed on Sep 19, 2024
Listed for $789,000.00
21 days on market
- May 22, 2024
- 5 months ago
Terminated
Listed for $839,000.00 • 4 months on market
- Mar 1, 2024
- 7 months ago
Terminated
Listed for $899,990.00 • 2 months on market
Location & area
Schools nearby
Home Details
- Description
- Don't Miss out on this Incredible Opportunity to Own a Piece of Downtown Toronto's Vibrant Real Estate Market at the Joy Condo's. This 2 Bedroom, 2 Bath, Condo Boasts a Bright and Airy Open-Concept Layout, Perfect for Entertaining and Everyday living. Floor-to-Ceiling Windows Bathe the Space in Natural Light and Offer Breathtaking Views of the Toronto Skyline. The Modern Kitchen is Equipped with Stainless Steel Appliances, a Build-In Cook Top, Quartz Countertops and Lens Into a Dining Space with Space for an Island. The Primary Bedroom Offers a Walk-Out to the Balcony, an Ensuite and Walk-in Closet. The second Bedroom is Generously Sized, Offering Ample Closet Space. Steps Away From the Financial & Entertainment District, Some of Toronto's Best Dining, Shopping, CN Tower, Rogers Centre, Aquarium, and Many Other Cultural Attractions. Convenient Access to Public Transit Making Commuting a Breeze. Enjoy the Ultimate in Convenience and Comfort!
- Additional media
- -
- Property taxes
- $2,770.20 per year / $230.85 per month
- Condo fees
- $640.00
- Basement
- None
- Year build
- 6-10
- Type
- Comm Element Condo
- Bedrooms
- 2
- Bathrooms
- 2
- Pet rules
- Restrict
- Parking spots
- 0.0 Total
- Parking types
- None
- Floor
- -
- Balcony
- Open
- Pool
- -
- External material
- Brick
- Roof type
- -
- Lot frontage
- -
- Lot depth
- -
- Heating
- Forced Air
- Fire place(s)
- N
- Locker
- None
- Building amenities
- Concierge, Guest Suites, Gym, Media Room, Party/Meeting Room, Rooftop Deck/Garden
- Flat
- Kitchen
- 61’5” x 40’5”
- Dining
- 61’5” x 40’5”
- Living
- 61’5” x 61’5”
- Prim Bdrm
- 52’10” x 30’5”
- 2nd Br
- 36’7” x 29’2”
Listing Brokerage
- MLS® Listing
- C9358037
- Brokerage
- ROYAL HERITAGE REALTY LTD.
Similar homes for sale
These homes have similar price range, details and proximity to 352 Front
