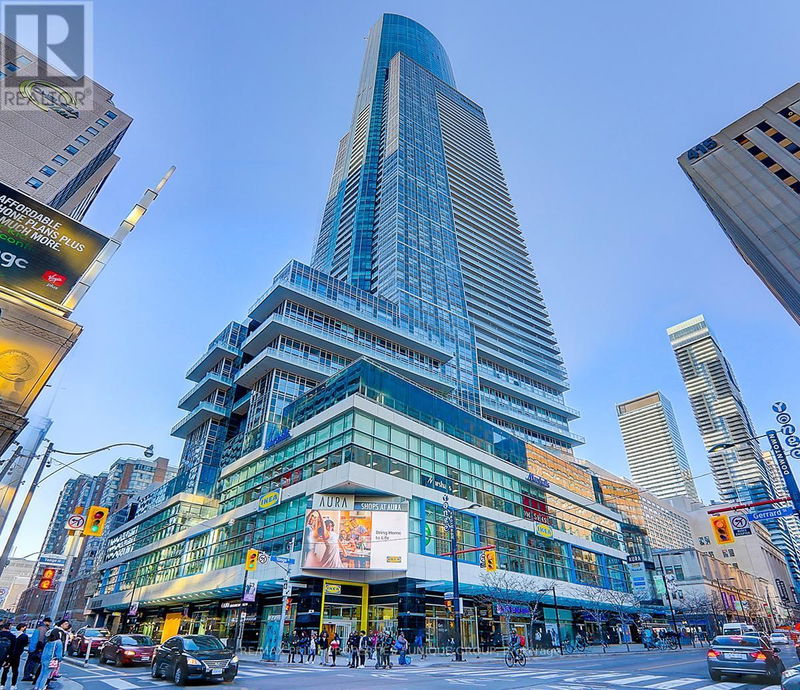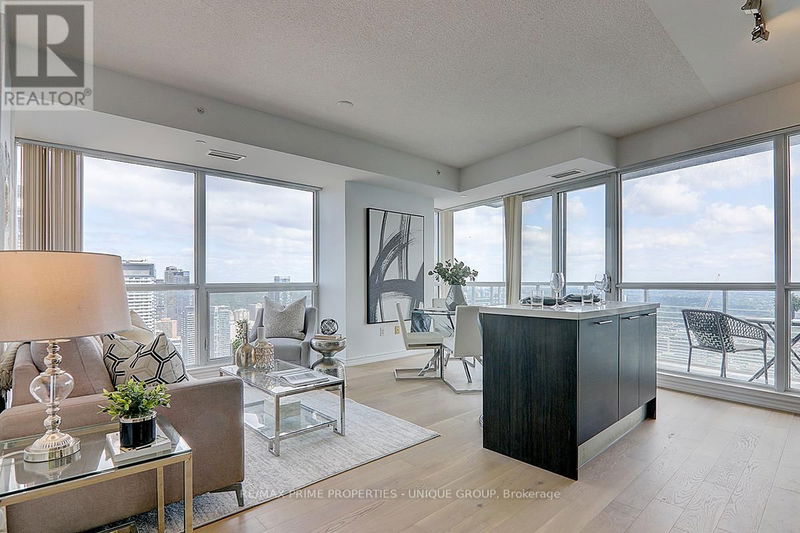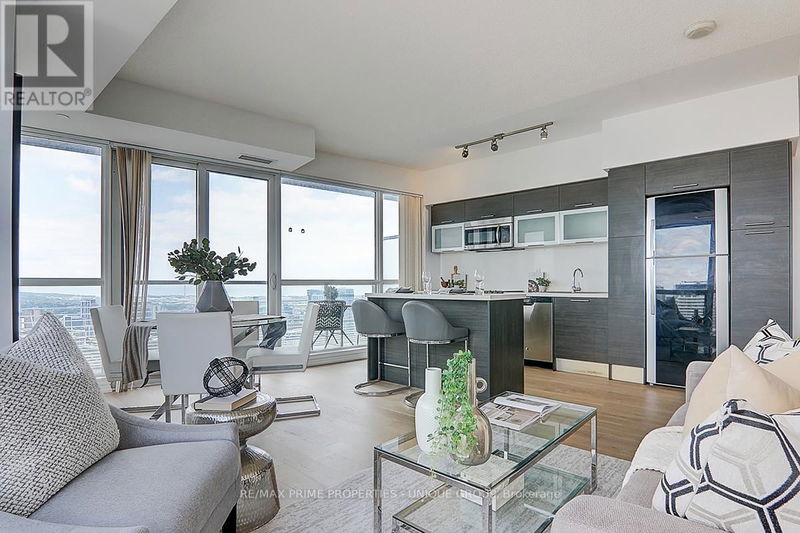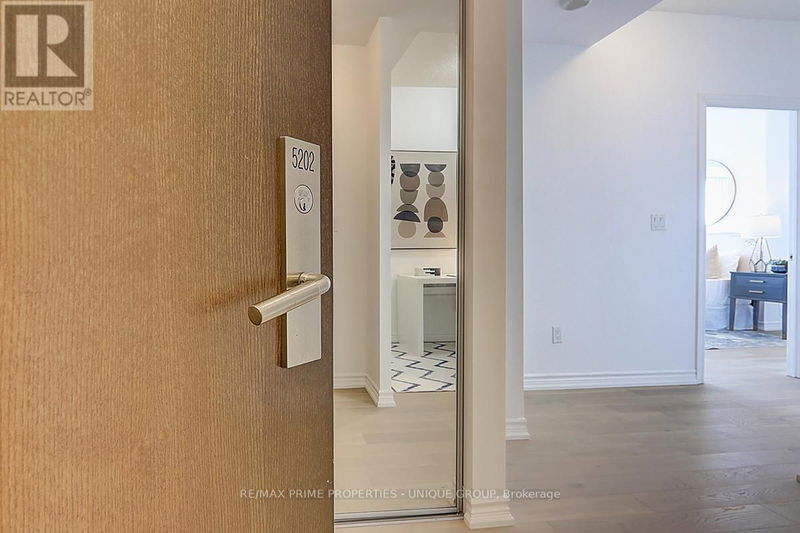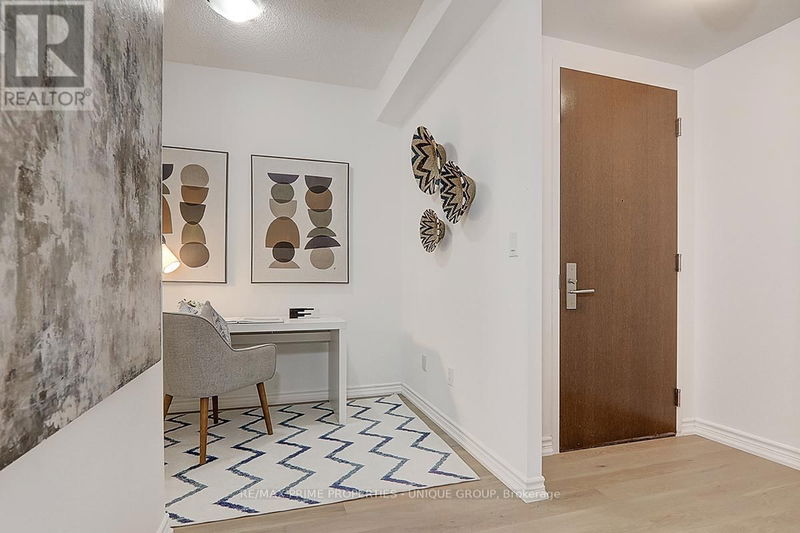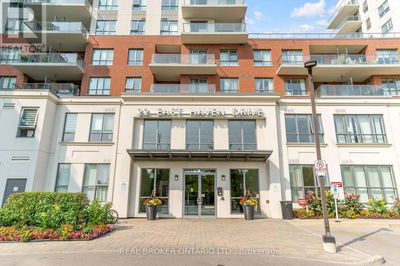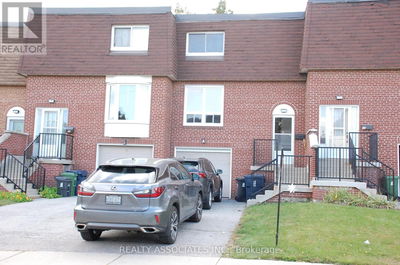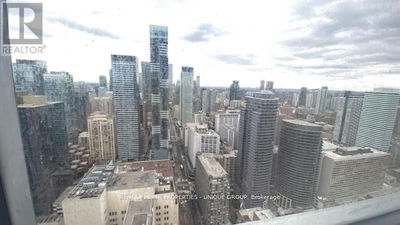5202 - 386 Yonge
Bay Street Corridor | Toronto (Bay Street Corridor)
$1,089,999.00
Listed 27 days ago
- 3 bed
- 2 bath
- - sqft
- 1 parking
- Single Family
Property history
- Now
- Listed on Sep 19, 2024
Listed for $1,089,999.00
27 days on market
Location & area
Schools nearby
Home Details
- Description
- Downtown prime location tallest building. Clear Lake View. Newly painted and all brand new engineered oak hardwood floor. New Faucet in Master bedroom sink. Approx.: 1056 sq ft, located on High Floor. NE Corner unit. 9' High Ceiling. 2 + Den, 2 washrooms.. Direct under ground 3 mins walk To College Park Subway Station, & 2 Large Grocery Stores, Short Walk To All The Hospitals, U Of T, Ryerson, Eaton Centre, Financial District, City Hall And Banks. **** EXTRAS **** Six appliances: Fridge, Stove, Dishwasher, Microwave, Washer & Dryer, All Elf and All Window Coverings. (id:39198)
- Additional media
- -
- Property taxes
- $5,943.69 per year / $495.31 per month
- Condo fees
- $917.93
- Basement
- -
- Year build
- -
- Type
- Single Family
- Bedrooms
- 3
- Bathrooms
- 2
- Pet rules
- -
- Parking spots
- 1 Total
- Parking types
- Underground
- Floor
- Laminate
- Balcony
- -
- Pool
- -
- External material
- Brick
- Roof type
- -
- Lot frontage
- -
- Lot depth
- -
- Heating
- Forced air, Natural gas
- Fire place(s)
- -
- Locker
- -
- Building amenities
- Security/Concierge
- Ground level
- Foyer
- 5’3” x 3’11”
- Living room
- 17’11” x 16’3”
- Dining room
- 17’11” x 16’3”
- Kitchen
- 18’4” x 16’7”
- Primary Bedroom
- 13’9” x 10’11”
- Bedroom 2
- 11’10” x 8’10”
- Den
- 8’2” x 5’11”
Listing Brokerage
- MLS® Listing
- C9358182
- Brokerage
- RE/MAX PRIME PROPERTIES - UNIQUE GROUP
Similar homes for sale
These homes have similar price range, details and proximity to 386 Yonge
