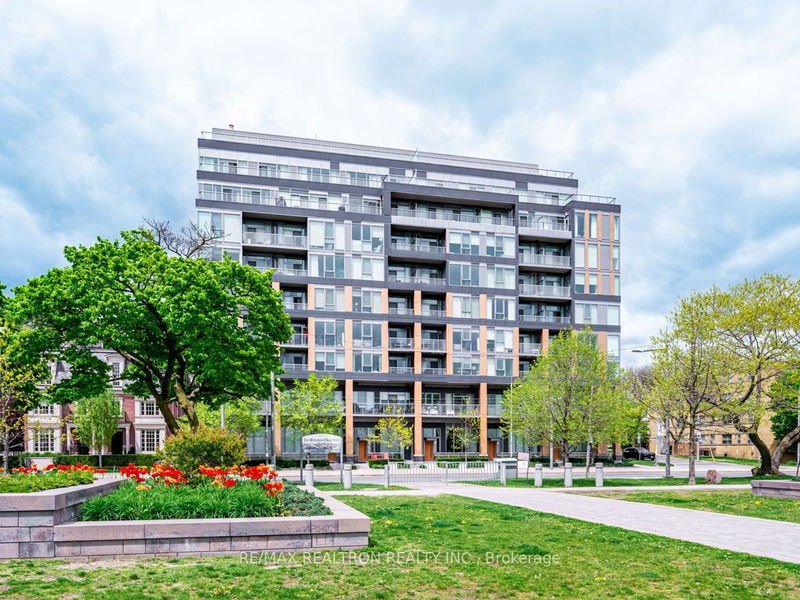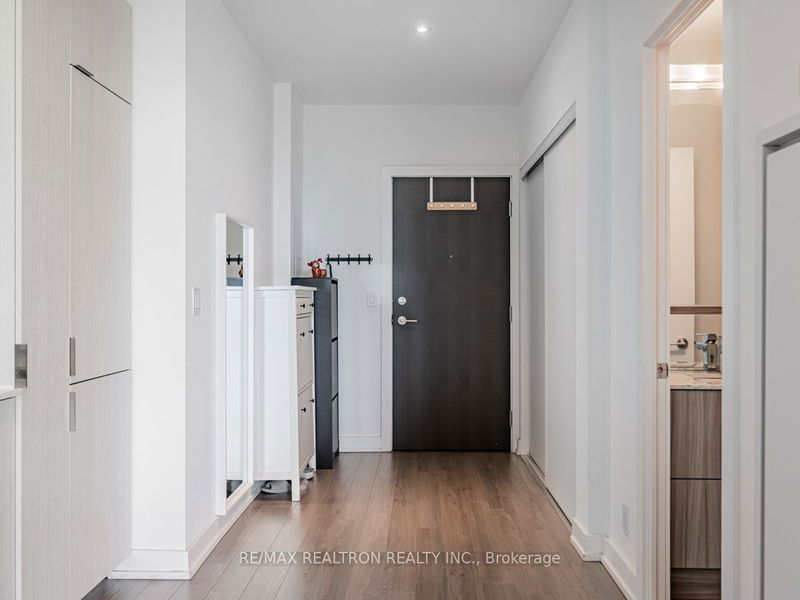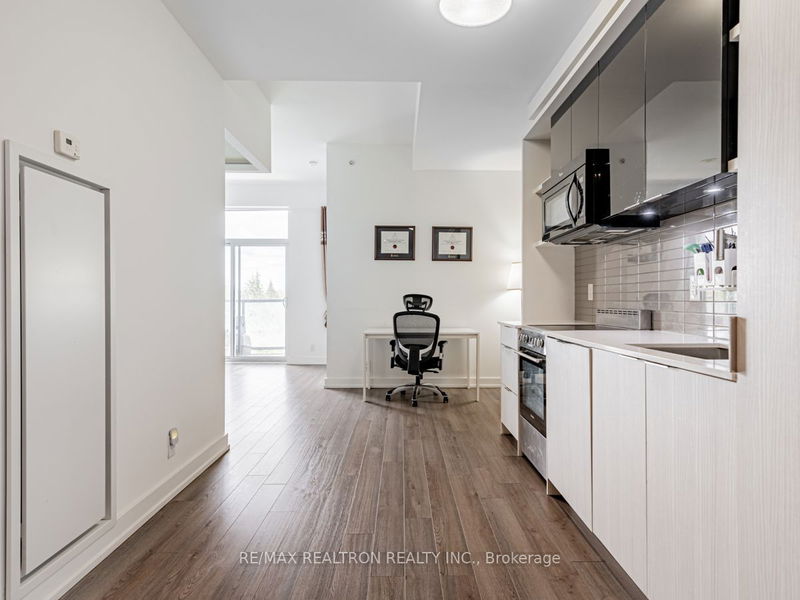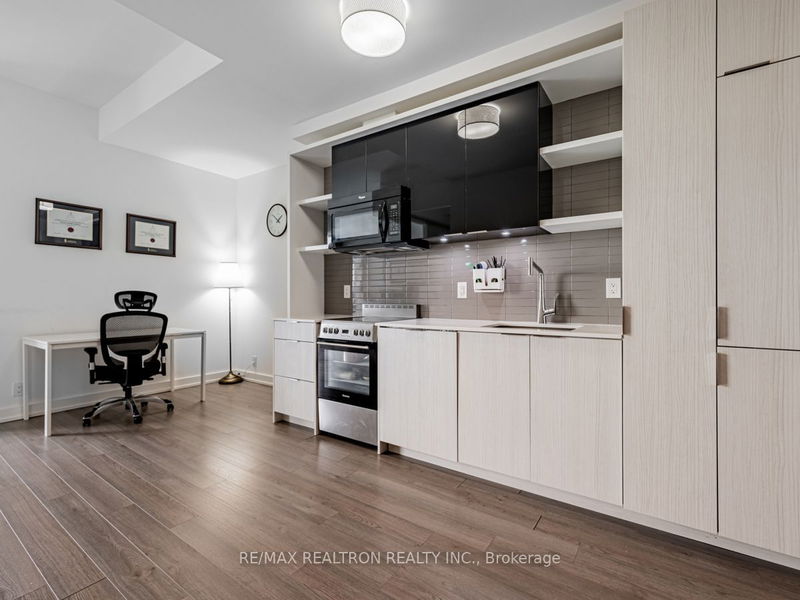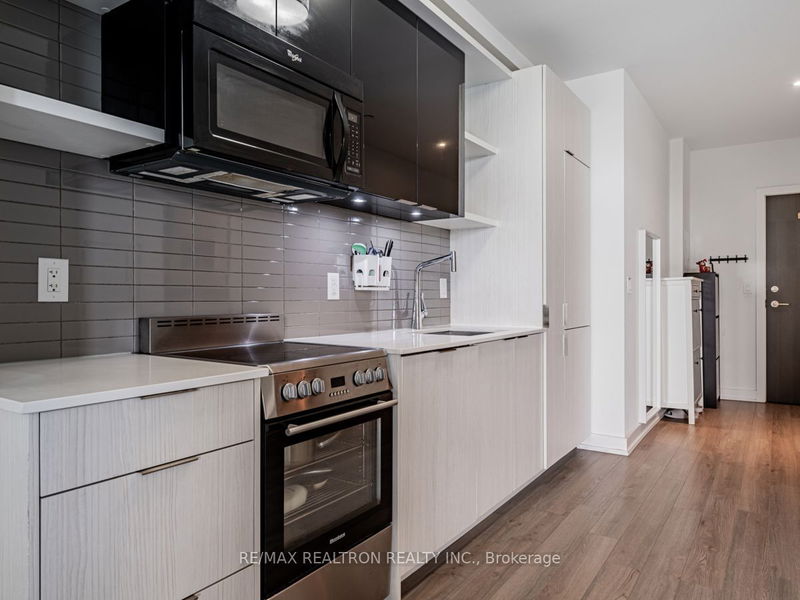616 - 6 Parkwood
Casa Loma | Toronto
$739,000.00
Listed 18 days ago
- 2 bed
- 1 bath
- 700-799 sqft
- 1.0 parking
- Condo Apt
Instant Estimate
$742,964
+$3,964 compared to list price
Upper range
$809,723
Mid range
$742,964
Lower range
$676,206
Property history
- Now
- Listed on Sep 19, 2024
Listed for $739,000.00
18 days on market
- Jul 14, 2024
- 3 months ago
Terminated
Listed for $3,100.00 • 8 days on market
- Jun 18, 2024
- 4 months ago
Terminated
Listed for $749,000.00 • 3 months on market
- May 10, 2024
- 5 months ago
Terminated
Listed for $798,000.00 • about 1 month on market
- Jan 22, 2024
- 9 months ago
Expired
Listed for $799,000.00 • 3 months on market
- Dec 15, 2023
- 10 months ago
Terminated
Listed for $888,900.00 • about 1 month on market
Location & area
Schools nearby
Home Details
- Description
- Client RemarksWelcome To The Most Talked About 6 Parkwood 'The Code' in Forest Hill. This Spacious 2 Bedroom+ 1 Bath Unit has10 Foot Ceiling Open-Concept layout, The Large Floor-To-Ceiling Windows.The Building Amenities Start With Around The Clock Concierge Staff, Visitor Parking, Gym And Meeting/Party/Rec/Media Rooms. Sir Winston Churchill Park Is Across The Street. Residents Have Easy Access To Transit, Grocery Stores, Retail Boutiques, Restaurants, Fitness Clubs, Banks, and The Best Private Schools (Bishop Strachan And Upper Canada College). Walk To St. Clair W Subway Station. Pet Friendly.
- Additional media
- -
- Property taxes
- $3,644.52 per year / $303.71 per month
- Condo fees
- $797.71
- Basement
- None
- Year build
- -
- Type
- Condo Apt
- Bedrooms
- 2
- Bathrooms
- 1
- Pet rules
- Restrict
- Parking spots
- 1.0 Total | 1.0 Garage
- Parking types
- Owned
- Floor
- -
- Balcony
- Open
- Pool
- -
- External material
- Brick
- Roof type
- -
- Lot frontage
- -
- Lot depth
- -
- Heating
- Forced Air
- Fire place(s)
- N
- Locker
- Owned
- Building amenities
- Bbqs Allowed, Concierge, Exercise Room, Guest Suites, Party/Meeting Room, Rooftop Deck/Garden
- Main
- Living
- 16’10” x 15’1”
- Dining
- 16’10” x 15’1”
- Kitchen
- 16’10” x 15’1”
- Prim Bdrm
- 10’12” x 9’6”
- 2nd Br
- 8’11” x 7’1”
Listing Brokerage
- MLS® Listing
- C9359292
- Brokerage
- RE/MAX REALTRON REALTY INC.
Similar homes for sale
These homes have similar price range, details and proximity to 6 Parkwood
