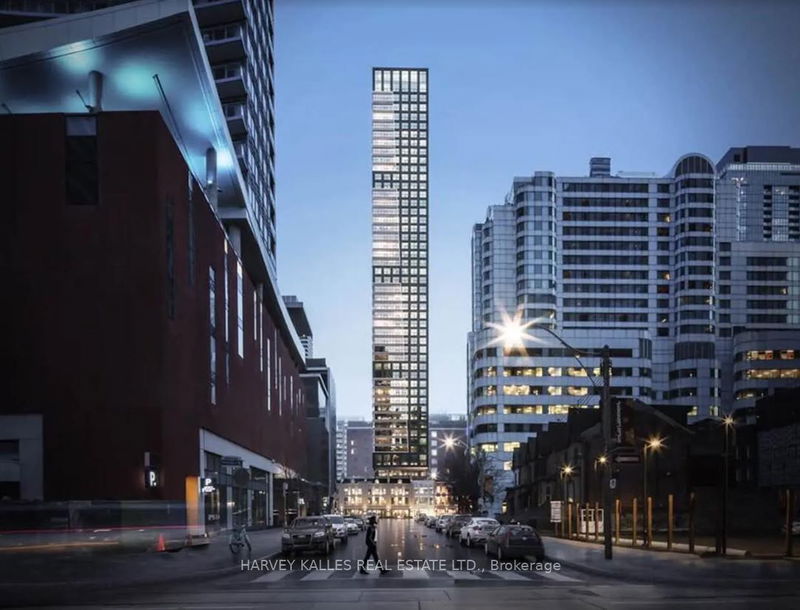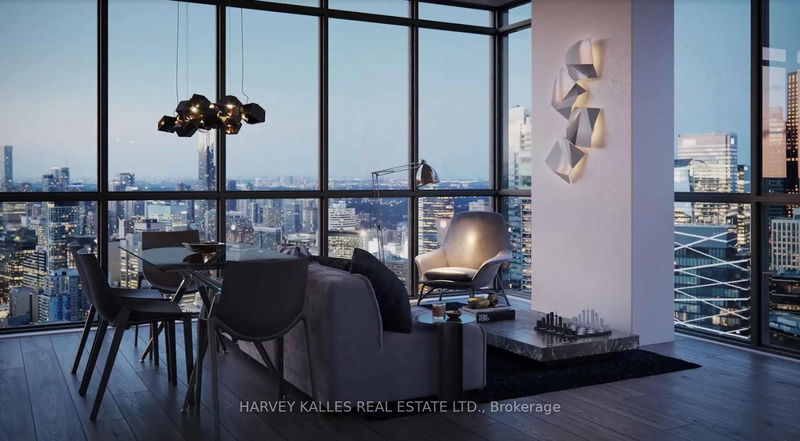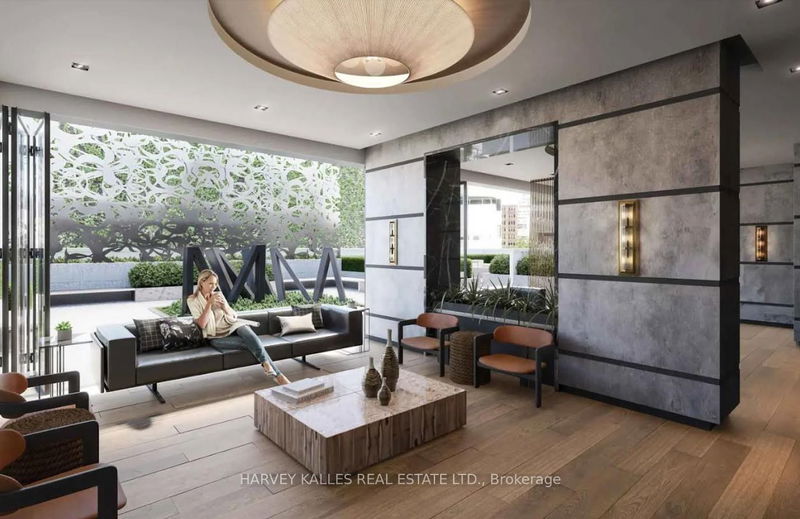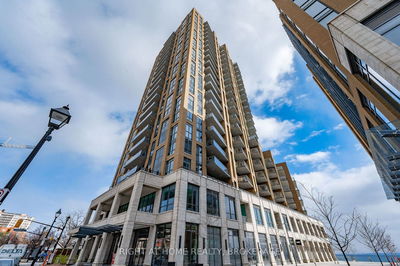2607 - 327 King
Waterfront Communities C1 | Toronto
$1,788,000.00
Listed 19 days ago
- 3 bed
- 2 bath
- 900-999 sqft
- 1.0 parking
- Condo Apt
Instant Estimate
$1,682,233
-$105,767 compared to list price
Upper range
$1,828,159
Mid range
$1,682,233
Lower range
$1,536,308
Property history
- Now
- Listed on Sep 20, 2024
Listed for $1,788,000.00
19 days on market
Location & area
Schools nearby
Home Details
- Description
- Experience This Brand-New, Spacious 3-Bedroom, 2-Bathroom Corner Suite With Parking At Empire Maverick Condos, Ideally Located In The Heart Of Downtown Toronto's Entertainment District. This Wellington Model Offers A Well-Designed Layout With 9-Foot Ceilings On A Highly Desirable High Floor. The Sleek European-Style Kitchen Is Outfitted With High-End JennAir Appliances, Including An Integrated Paneled Fridge And Dishwasher, Separate Built-In Cooktop, And Wall Oven, Creating A Refined, Modern Look. Seamless Stone Countertops And Backsplash Complement The Minimalist Cabinetry, While Pale Oyster Wood Grain Floors And Calcutta-Style Tiles Add Sophistication Throughout. Champagne Hardware Accents Bring A Touch Of Elegance To The Open-Concept Kitchen, And Oversized Windows Flood The Space With Natural Light, Making This Home A True City Sanctuary. This Vibrant Neighbourhood Features Top-Rated Restaurants, Theatres, And A Variety Of Attractions, Making It Ideal For Those Seeking A Dynamic Urban Lifestyle. Exclusive Amenities Include A Residents-Only Bar, Co-working Space, Rooftop Terrace, State-Of-The-Art Gym, And Chef's Kitchen For Private Dining, Setting This Building Apart. Don't Miss Your Chance To Own This Stunning Piece Of Modern Luxury.
- Additional media
- -
- Property taxes
- $0.00 per year / $0.00 per month
- Condo fees
- $0.00
- Basement
- None
- Year build
- -
- Type
- Condo Apt
- Bedrooms
- 3
- Bathrooms
- 2
- Pet rules
- Restrict
- Parking spots
- 1.0 Total | 1.0 Garage
- Parking types
- Owned
- Floor
- -
- Balcony
- None
- Pool
- -
- External material
- Concrete
- Roof type
- -
- Lot frontage
- -
- Lot depth
- -
- Heating
- Forced Air
- Fire place(s)
- N
- Locker
- None
- Building amenities
- Bus Ctr (Wifi Bldg), Concierge, Gym, Rooftop Deck/Garden
- Main
- Living
- 15’8” x 15’12”
- Dining
- 15’8” x 15’12”
- Kitchen
- 15’8” x 15’12”
- Prim Bdrm
- 8’9” x 8’7”
- 2nd Br
- 8’9” x 7’4”
- 3rd Br
- 9’7” x 10’5”
Listing Brokerage
- MLS® Listing
- C9361470
- Brokerage
- HARVEY KALLES REAL ESTATE LTD.
Similar homes for sale
These homes have similar price range, details and proximity to 327 King









