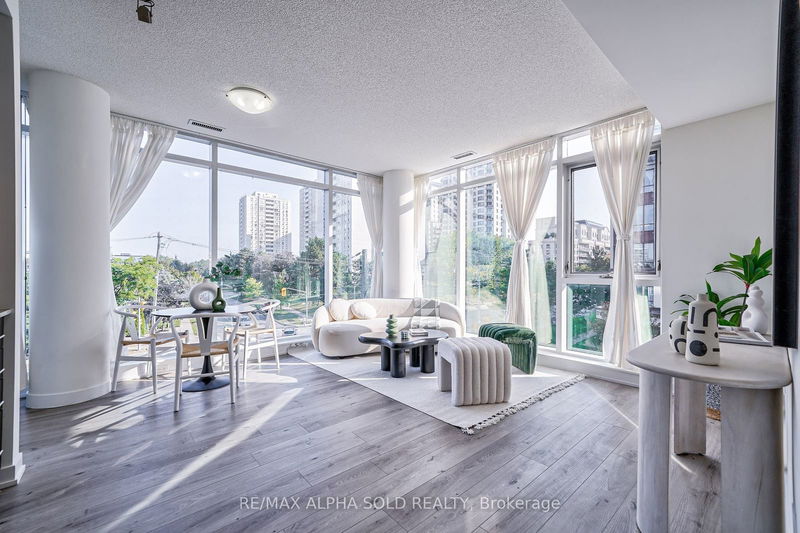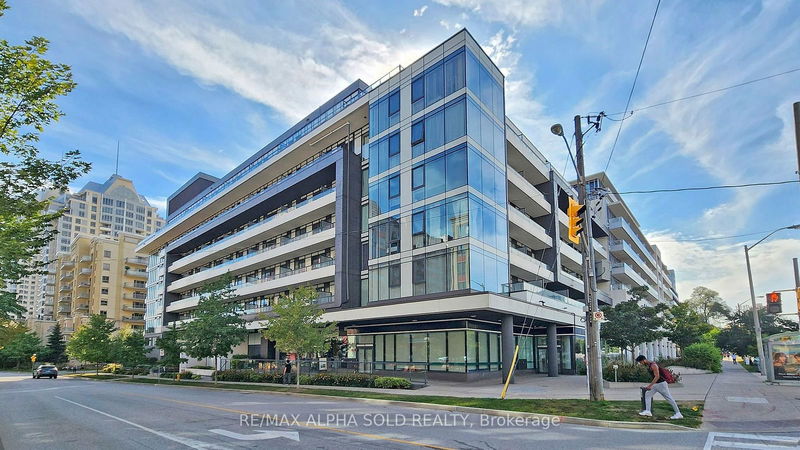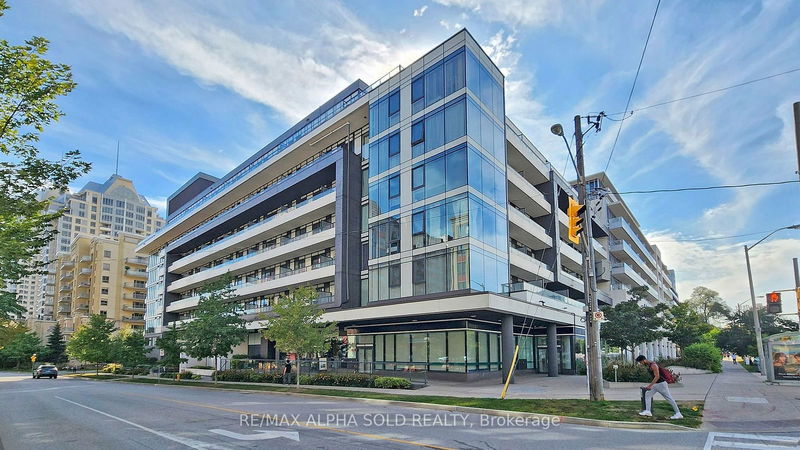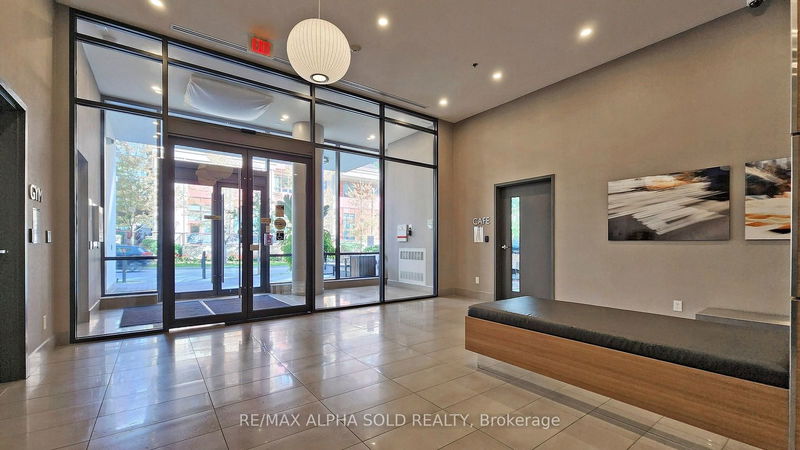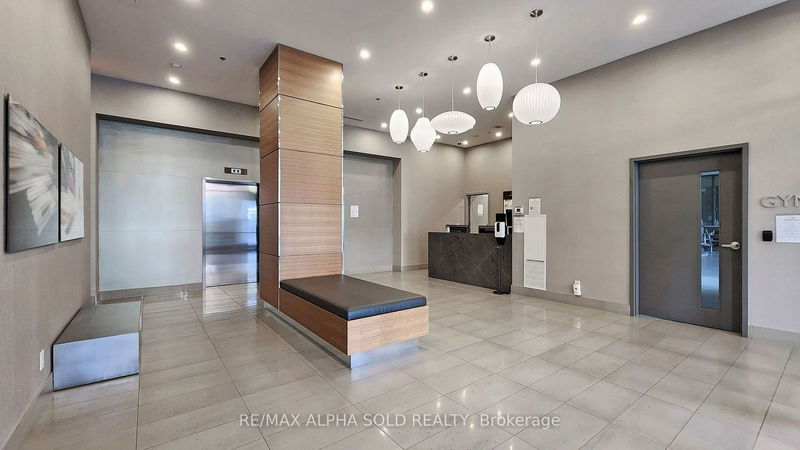310 - 18 Rean
Bayview Village | Toronto
$599,000.00
Listed 16 days ago
- 2 bed
- 2 bath
- 800-899 sqft
- 1.0 parking
- Condo Apt
Instant Estimate
$643,699
+$44,699 compared to list price
Upper range
$695,294
Mid range
$643,699
Lower range
$592,104
Property history
- Now
- Listed on Sep 21, 2024
Listed for $599,000.00
16 days on market
Location & area
Schools nearby
Home Details
- Description
- Bright and Spacious 2 Bedroom, 2 Bathroom Condo at Ny2 Condos (Omni Unit)! This beautifully updated unit offers an open, unobstructed North/ East -facing view with soaring high ceilings, giving the space a bright and airy feel. Recently refreshed with brand-new vinyl flooring and fresh paint throughout, this condo features modern finishes that complement the contemporary lifestyle. The master bedroom includes a private ensuite bathroom, offering ultimate comfort and privacy. The gourmet kitchen is ideal for cooking and entertaining, complete with granite countertops and stainless steel appliances. For added convenience, the unit comes with a dedicated parking space and a locker for extra storage. Building Perks: Lounge , Fitness Club, Party Room, Rooftop Terrace equipped with BBQ stations and gardening pots. Unbeatable Location: Just steps away from Bayview Subway Station, Bayview Village, and Loblaws. Easy access to Highways 401 and 404 ensures effortless commuting. This condo is move-in ready and perfectly situated for those seeking a modern, convenient lifestyle in a prime location.
- Additional media
- https://my.matterport.com/show/?m=kBf9cGz89ZL
- Property taxes
- $3,162.00 per year / $263.50 per month
- Condo fees
- $724.47
- Basement
- None
- Year build
- -
- Type
- Condo Apt
- Bedrooms
- 2
- Bathrooms
- 2
- Pet rules
- Restrict
- Parking spots
- 1.0 Total | 1.0 Garage
- Parking types
- Owned
- Floor
- -
- Balcony
- Terr
- Pool
- -
- External material
- Concrete
- Roof type
- -
- Lot frontage
- -
- Lot depth
- -
- Heating
- Forced Air
- Fire place(s)
- N
- Locker
- Owned
- Building amenities
- Concierge, Exercise Room, Games Room, Gym, Media Room
- Main
- Kitchen
- 8’7” x 10’2”
- Living
- 13’1” x 14’9”
- Dining
- 13’1” x 14’9”
- Prim Bdrm
- 11’6” x 8’10”
- 2nd Br
- 8’10” x 8’10”
Listing Brokerage
- MLS® Listing
- C9361844
- Brokerage
- RE/MAX ALPHA SOLD REALTY
Similar homes for sale
These homes have similar price range, details and proximity to 18 Rean
