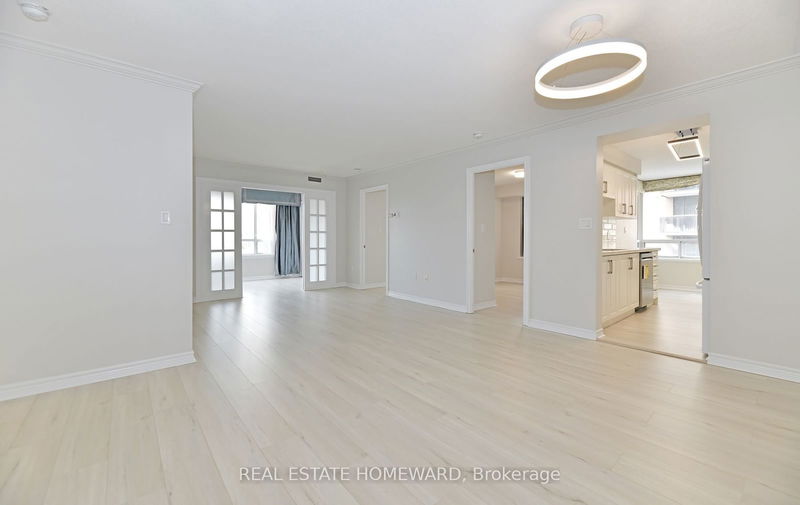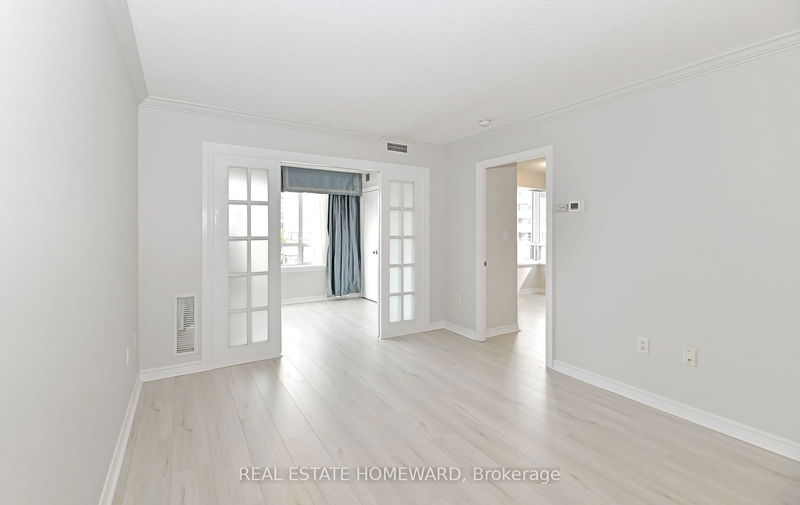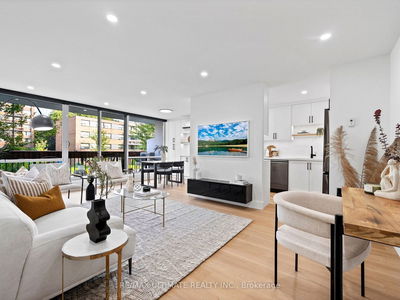705 - 88 Grandview
Willowdale East | Toronto
$929,000.00
Listed 16 days ago
- 3 bed
- 2 bath
- 1200-1399 sqft
- 1.0 parking
- Condo Apt
Instant Estimate
$909,634
-$19,367 compared to list price
Upper range
$992,650
Mid range
$909,634
Lower range
$826,617
Property history
- Now
- Listed on Sep 22, 2024
Listed for $929,000.00
16 days on market
Location & area
Schools nearby
Home Details
- Description
- Welcome to this luxurious Tridel built spacious unit that blends perfectly comfort and elegance. Enjoy stunning views to top gardens and tennis courts from the luminous solarium making it a truly serene oasis in this perfect location close to everything: 24 hrs Metro, entertainment, the coveted McKee and Earl Haig schools, restaurants, library, community center and TTC/Subway, all within walking distance. Renovations include brand new: kitchen with quarts countertop, dishwasher, stove, built-in microwave, vanity with quarts counter, laminate floors throughout, light fixtures. This gated community offers not only tranquilty with its own landscaped park and plenty visitor parking but also peace of mind with the excellent gated security guard 24/7. The unit is vacant and the staging is virtual. Come and see at the open house Saturday October 5 from 2:00 pm to 4:00 pm. You will not be dissapointed.
- Additional media
- http://tours.bizzimage.com/ue/zmq9m
- Property taxes
- $3,562.14 per year / $296.84 per month
- Condo fees
- $1,022.22
- Basement
- None
- Year build
- -
- Type
- Condo Apt
- Bedrooms
- 3 + 1
- Bathrooms
- 2
- Pet rules
- Restrict
- Parking spots
- 1.0 Total | 1.0 Garage
- Parking types
- Owned
- Floor
- -
- Balcony
- None
- Pool
- -
- External material
- Brick
- Roof type
- -
- Lot frontage
- -
- Lot depth
- -
- Heating
- Forced Air
- Fire place(s)
- N
- Locker
- Owned
- Building amenities
- Car Wash, Exercise Room, Party/Meeting Room, Recreation Room, Sauna, Visitor Parking
- Flat
- Living
- 11’2” x 11’4”
- Dining
- 11’2” x 15’8”
- Solarium
- 11’2” x 8’3”
- Kitchen
- 7’9” x 9’0”
- Prim Bdrm
- 11’6” x 10’0”
- 2nd Br
- 9’10” x 9’0”
- 3rd Br
- 9’10” x 9’2”
- Breakfast
- 7’9” x 7’10”
- Foyer
- 6’7” x 8’2”
Listing Brokerage
- MLS® Listing
- C9362472
- Brokerage
- REAL ESTATE HOMEWARD
Similar homes for sale
These homes have similar price range, details and proximity to 88 Grandview









