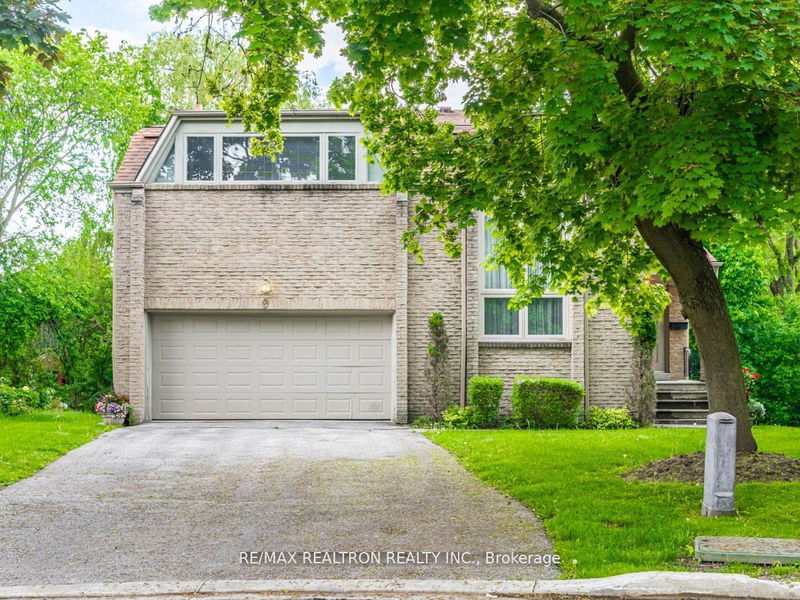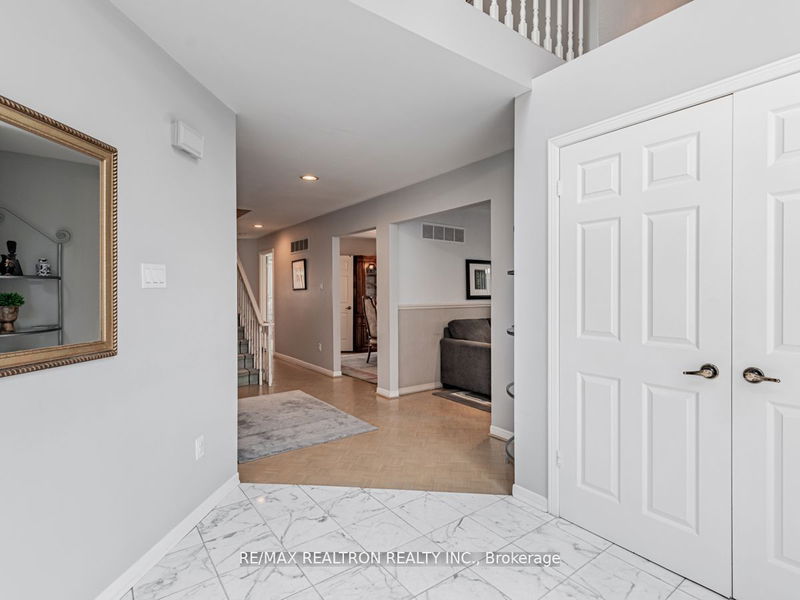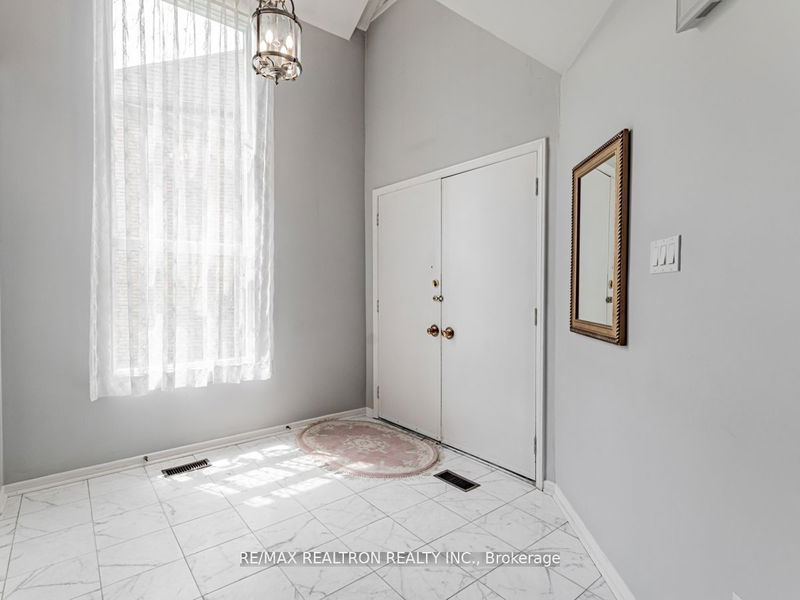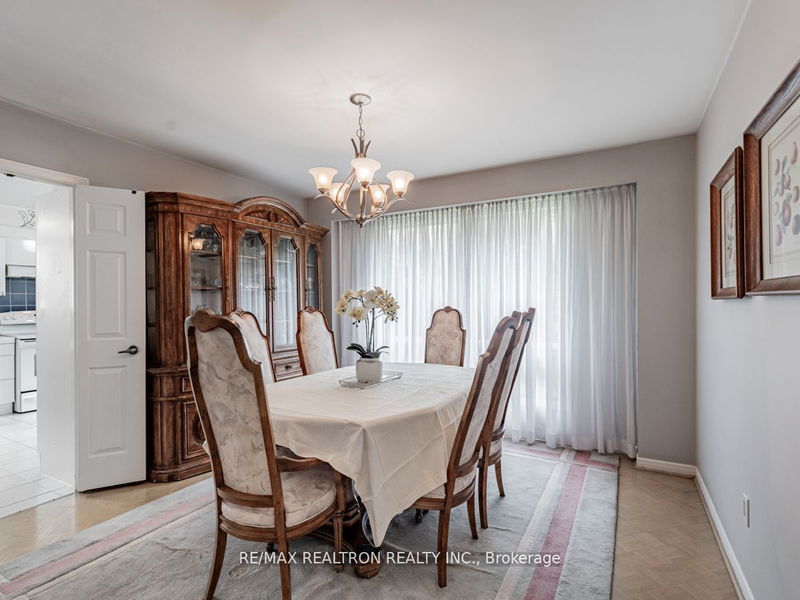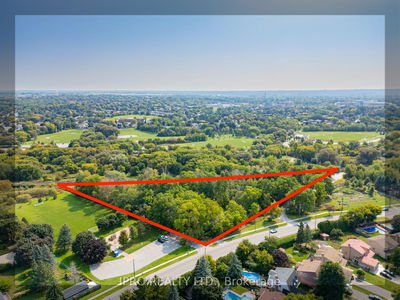9 Swiss
Newtonbrook West | Toronto
$1,750,000.00
Listed 14 days ago
- 5 bed
- 4 bath
- 2500-3000 sqft
- 4.0 parking
- Detached
Instant Estimate
$1,804,834
+$54,834 compared to list price
Upper range
$1,968,167
Mid range
$1,804,834
Lower range
$1,641,501
Property history
- Now
- Listed on Sep 23, 2024
Listed for $1,750,000.00
14 days on market
- May 23, 2024
- 5 months ago
Terminated
Listed for $1,900,000.00 • 4 months on market
Location & area
Schools nearby
Home Details
- Description
- First time ever for sale, rarely available on quiet private court, custom built home with huge pie shaped backyard for original owner with over 2500 square feet plus basement with newer bathrooms and modern white lower kitchen with granite countertops. Main floor has spacious family room and fireplace and walk-out to deck. Huge living room and eat-in-kitchen. Second floor balcony overlooking the first floor foyer and family room. Five bedrooms on second floor which can be combined or convert one into an office. Loads of natural light shine into the home. Renovated second floor bathroom and very spacious master bedroom. Backyard is irregular shaped which gives you extra space for kids to play, add a pool. Amazing quiet safe street for children to play ball hockey and ride their bicycle or rollerblade. Vendor wants it sold!!!
- Additional media
- -
- Property taxes
- $7,668.81 per year / $639.07 per month
- Basement
- Finished
- Year build
- -
- Type
- Detached
- Bedrooms
- 5 + 2
- Bathrooms
- 4
- Parking spots
- 4.0 Total | 2.0 Garage
- Floor
- -
- Balcony
- -
- Pool
- None
- External material
- Brick
- Roof type
- -
- Lot frontage
- -
- Lot depth
- -
- Heating
- Forced Air
- Fire place(s)
- Y
- Main
- Kitchen
- 12’1” x 10’4”
- Living
- 20’0” x 13’8”
- Dining
- 10’11” x 11’11”
- Family
- 11’10” x 15’1”
- 2nd
- Br
- 17’9” x 17’8”
- 2nd Br
- 9’6” x 8’4”
- 3rd Br
- 11’11” x 9’10”
- 4th Br
- 12’1” x 10’12”
- 5th Br
- 10’10” x 14’2”
- Bsmt
- Kitchen
- 12’1” x 10’4”
- Rec
- 26’5” x 13’2”
- Br
- 11’8” x 8’11”
Listing Brokerage
- MLS® Listing
- C9362955
- Brokerage
- RE/MAX REALTRON REALTY INC.
Similar homes for sale
These homes have similar price range, details and proximity to 9 Swiss

