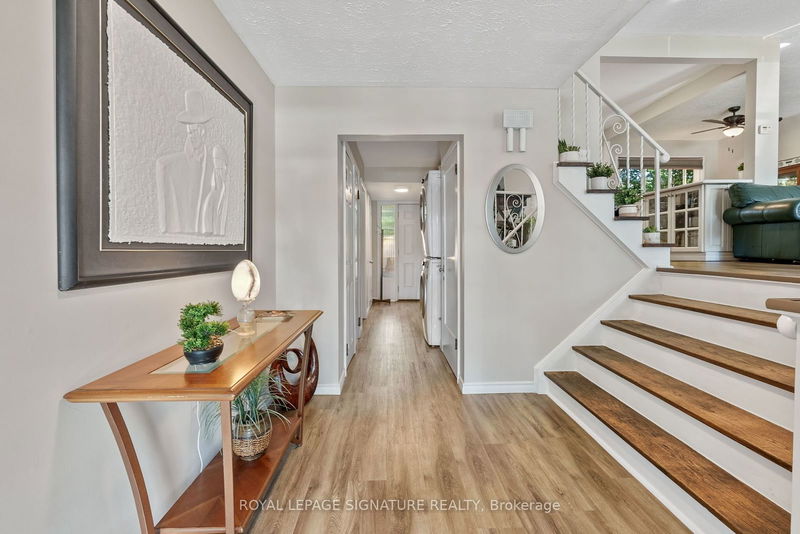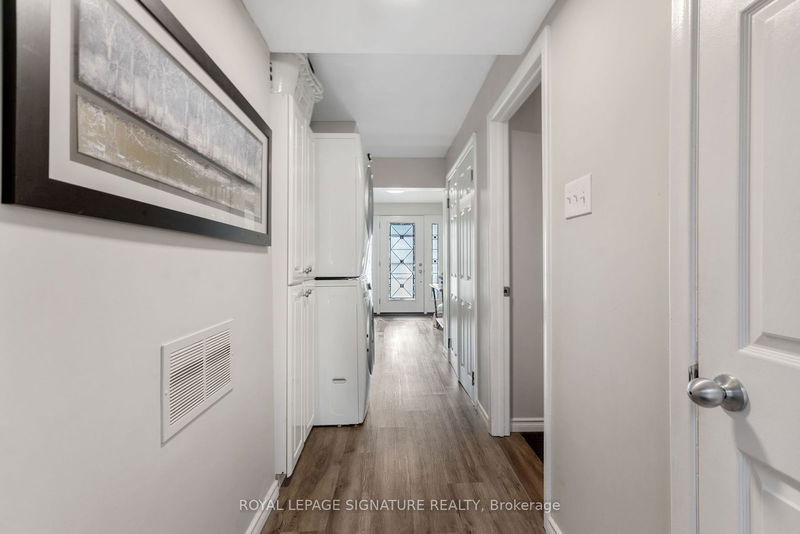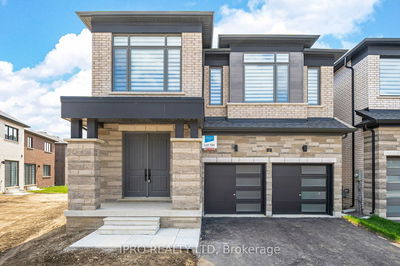5 Nordic
Parkwoods-Donalda | Toronto
$1,399,000.00
Listed 16 days ago
- 4 bed
- 3 bath
- 1500-2000 sqft
- 5.0 parking
- Detached
Instant Estimate
$1,420,647
+$21,647 compared to list price
Upper range
$1,531,856
Mid range
$1,420,647
Lower range
$1,309,439
Property history
- Now
- Listed on Sep 21, 2024
Listed for $1,399,000.00
16 days on market
- Sep 11, 2024
- 26 days ago
Terminated
Listed for $1,299,000.00 • 10 days on market
- Jan 25, 2024
- 9 months ago
Terminated
Listed for $1,488,000.00 • about 2 months on market
Location & area
Schools nearby
Home Details
- Description
- Welcome to this beautifully renovated 4-bedroom, 3-bathroom home, nestled in a peaceful court. From the moment you step inside, the modern design and meticulous updates will captivate you. Key features include an open-concept kitchen, fully renovated bathrooms, flooring, and doors, with bright and spacious living areas that provide abundant natural light. Ground floor laundry adds convenience. The finished basement includes a 3 PC washroom, offering the perfect opportunity to convert it into a separate rental unit for additional income. With an extra-wide driveway fitting 4 cars plus a single-car garage, and a fully fenced backyard, this home has it all. Enjoy the 401. parks, schools, tranquility of the court while being close to public transportation, DVP, 401, parks, schools, and shopping. Don't miss the chance to make this stunning home yours!
- Additional media
- -
- Property taxes
- $5,944.00 per year / $495.33 per month
- Basement
- Finished
- Year build
- -
- Type
- Detached
- Bedrooms
- 4
- Bathrooms
- 3
- Parking spots
- 5.0 Total | 1.0 Garage
- Floor
- -
- Balcony
- -
- Pool
- None
- External material
- Brick
- Roof type
- -
- Lot frontage
- -
- Lot depth
- -
- Heating
- Forced Air
- Fire place(s)
- N
- Main
- Living
- 19’5” x 15’5”
- Dining
- 12’4” x 9’1”
- Kitchen
- 11’11” x 9’10”
- Upper
- Prim Bdrm
- 14’6” x 12’12”
- 2nd Br
- 15’2” x 8’11”
- 3rd Br
- 11’8” x 9’3”
- Lower
- 4th Br
- 13’0” x 11’3”
- Bsmt
- Rec
- 23’2” x 18’6”
- Utility
- 10’7” x 6’7”
Listing Brokerage
- MLS® Listing
- C9362190
- Brokerage
- ROYAL LEPAGE SIGNATURE REALTY
Similar homes for sale
These homes have similar price range, details and proximity to 5 Nordic









