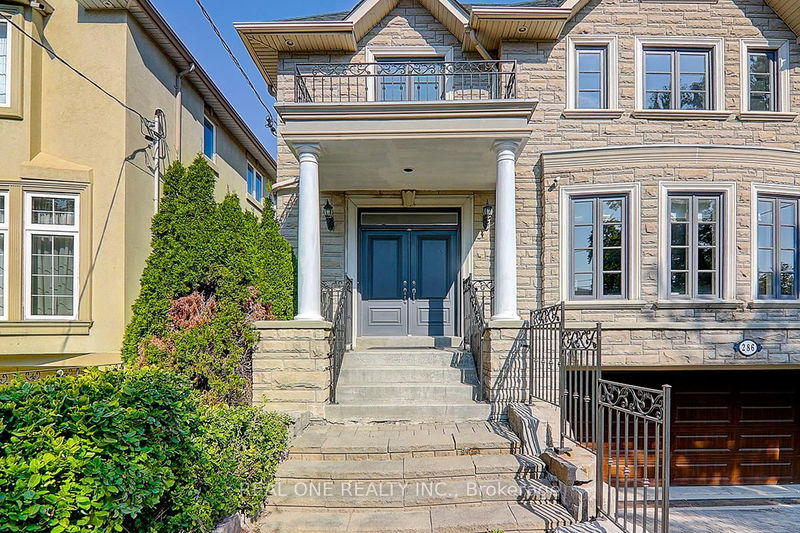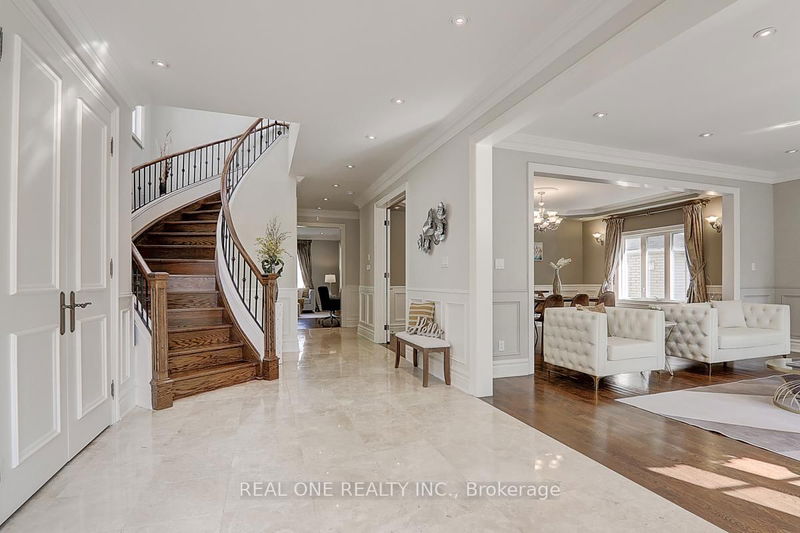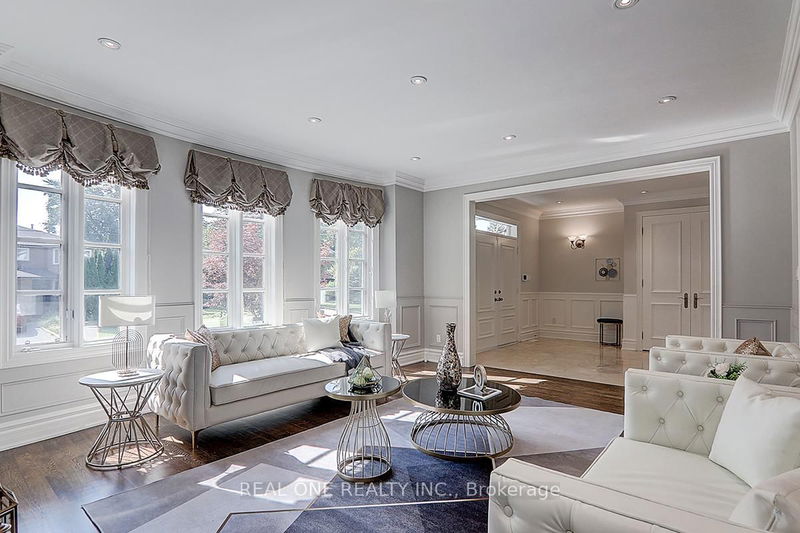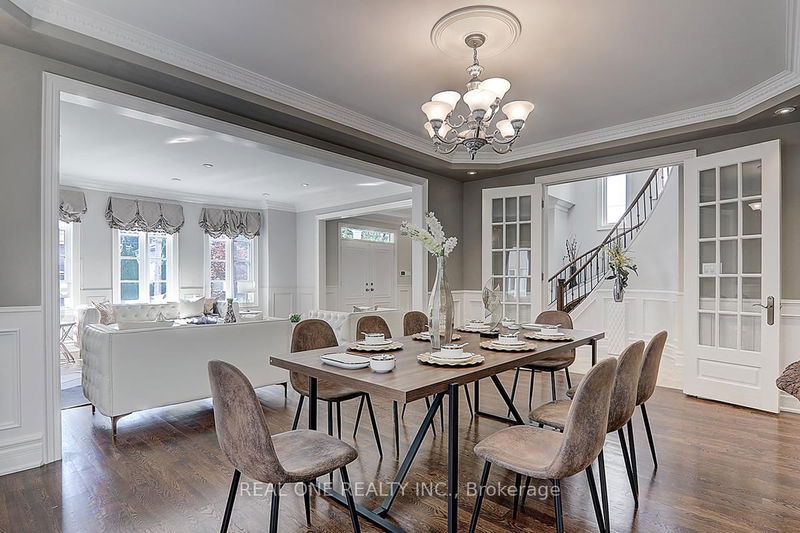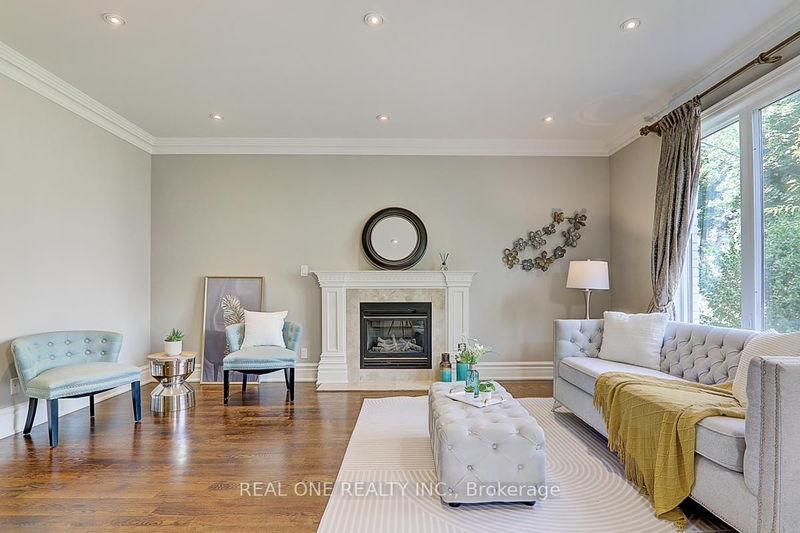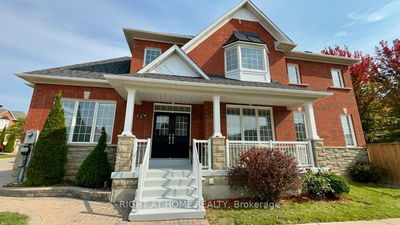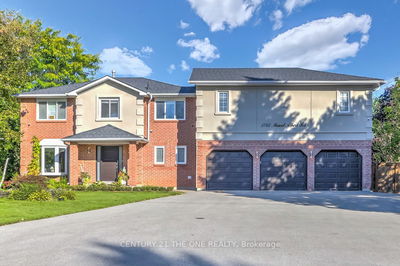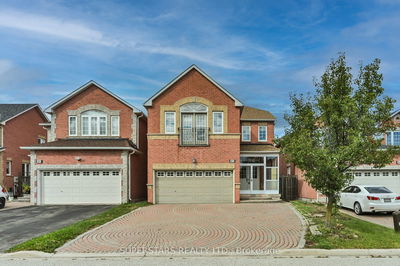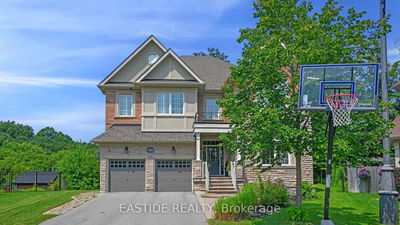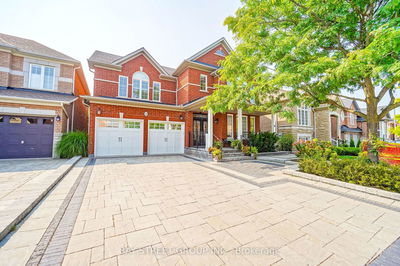286 Hollywood
Willowdale East | Toronto
$3,090,000.00
Listed 22 days ago
- 4 bed
- 5 bath
- 3000-3500 sqft
- 6.0 parking
- Detached
Instant Estimate
$3,034,306
-$55,694 compared to list price
Upper range
$3,287,329
Mid range
$3,034,306
Lower range
$2,781,283
Property history
- Now
- Listed on Sep 21, 2024
Listed for $3,090,000.00
22 days on market
Location & area
Schools nearby
Home Details
- Description
- Stunning 4+1 Bdrms Home Nestled in Prestigious Willowdale East Neighborhood. Exceptionally Sophisticated & Elegant Details Throughout. Spacious & Practical Layout With Almost 3500 Sf Above Grade Plus Fully Finished Basement. Foyer w Elegant Marble Hallway Leads To Vaulted Ceiling Living & Dining Area. Master Chef Kitchen w Central Island w Granite Tops & Backsplash, Ample Cabinet Space. Gorgeous Breakfast Area Overlooking Backyard, W/O to Deck. 9' Ceiling On Main and Basement, Hardwood Flooring/ Pot light Throughout. Spiral Staircase w/ Wrought Iron and Oak Handrail, Huge Skylight Above. Oversized Master Bedroom w Cathedral Ceilings w 5 Piece Ensuite, W/I Closet. All Bdrms are Generously Sized. Laundry Room on the 2nd Floor. Finished W/O Basement w Separate Entrance w Oversized Rec Room and 5th Bedroom . The Entire House has been Recently Repainted. B/I Double-Car Garage(Leads to Basement) + Additional 4 Parking Spaces on a Private Double Driveway w Interlocking Bricks. Excellent School Zoning - Earl Haig, Bayview MS & Hollywood PS. This Home Is a Marvel of Classic Design & Fine Elegance, Has Everything To Live Your Best Life, Must See!!!
- Additional media
- https://www.tsstudio.ca/286-hollywood-ave
- Property taxes
- $14,012.51 per year / $1,167.71 per month
- Basement
- Fin W/O
- Basement
- Sep Entrance
- Year build
- -
- Type
- Detached
- Bedrooms
- 4 + 1
- Bathrooms
- 5
- Parking spots
- 6.0 Total | 2.0 Garage
- Floor
- -
- Balcony
- -
- Pool
- None
- External material
- Brick
- Roof type
- -
- Lot frontage
- -
- Lot depth
- -
- Heating
- Forced Air
- Fire place(s)
- Y
- Main
- Living
- 18’3” x 16’0”
- Dining
- 18’3” x 14’1”
- Kitchen
- 16’0” x 12’0”
- Breakfast
- 16’0” x 12’0”
- Family
- 18’0” x 14’1”
- 2nd
- Prim Bdrm
- 17’1” x 15’0”
- 2nd Br
- 15’0” x 12’0”
- 3rd Br
- 15’6” x 12’0”
- 4th Br
- 13’6” x 12’0”
- Bsmt
- Rec
- 22’12” x 20’12”
- 5th Br
- 11’10” x 11’2”
- Library
- 15’1” x 8’12”
Listing Brokerage
- MLS® Listing
- C9362280
- Brokerage
- REAL ONE REALTY INC.
Similar homes for sale
These homes have similar price range, details and proximity to 286 Hollywood
