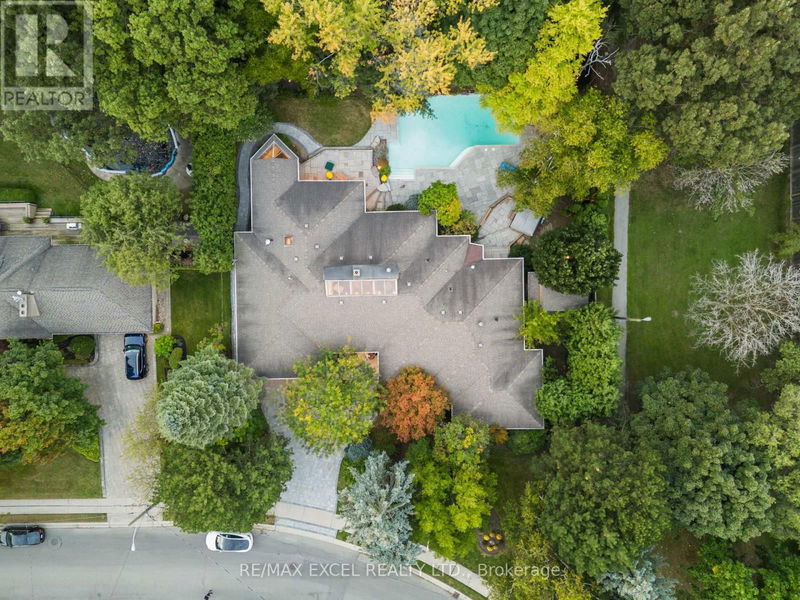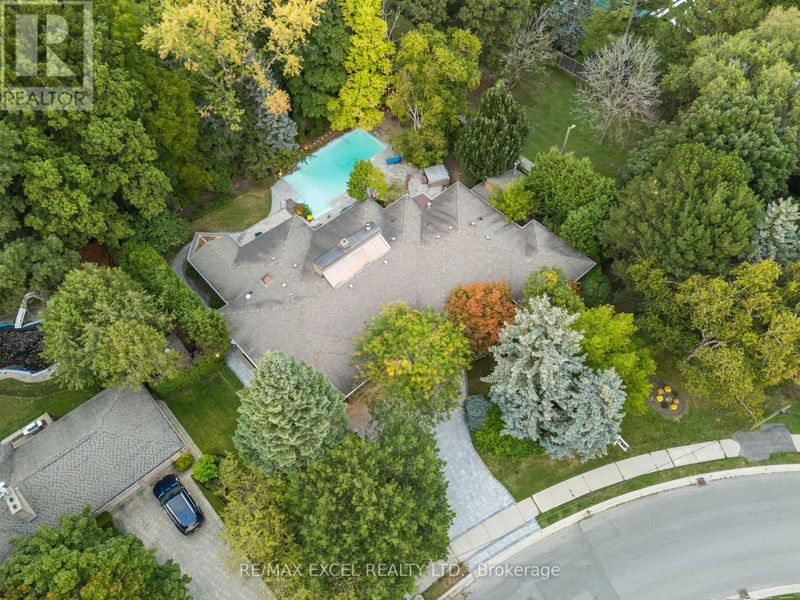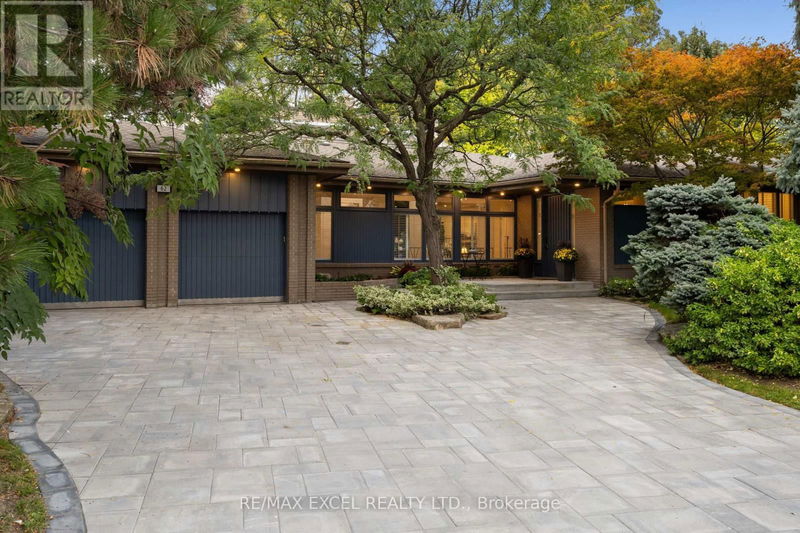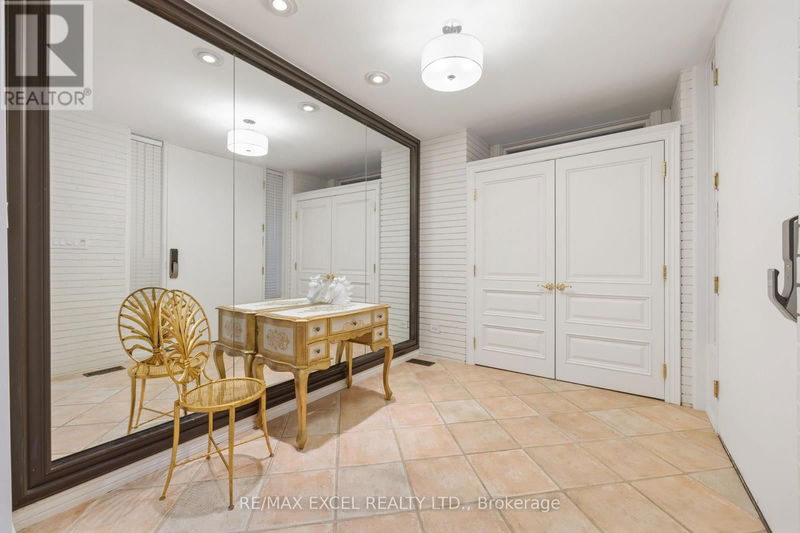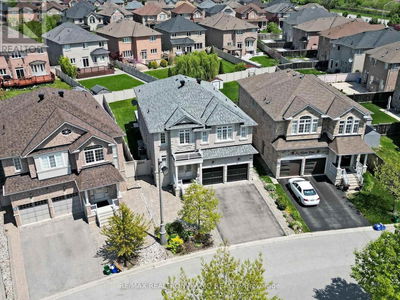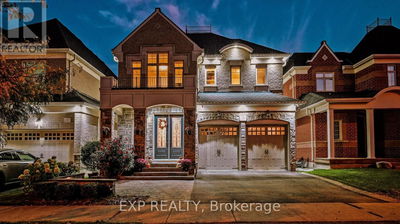62 Wimpole
St. Andrew-Windfields | Toronto (St. Andrew-Windfields)
$6,980,000.00
Listed 18 days ago
- 5 bed
- 6 bath
- - sqft
- 7 parking
- Single Family
Property history
- Now
- Listed on Sep 21, 2024
Listed for $6,980,000.00
18 days on market
Location & area
Schools nearby
Home Details
- Description
- This stunning custom-built residence, designed by renowned designer, boasts a premium lot measuring 128 by 159 feet. Situated in one of the most sought-after pockets of the prestigious St. Andrew area, this home offers over 7,000 square feet of living space on an expansive 18,000 square feet lot, complete with a magnificent backyard and swimming pool.The main floor features a modern living space with soaring cathedral ceilings, a spacious family area, and an elegant dining room. The kitchen is equipped with top-of-the-line appliances, including a Sub Zero refrigerator, stove, dishwasher, Panasonic microwave, and Wolf gas cooktop, along with a beautiful solarium offering scenic views of the backyard, perfect for year-round enjoyment.Numerous recent updates and renovations have been made throughout the home. Additionally, it is located near highly-rated public schools. Whether you choose to move in, renovate, or build your dream mansion, this exceptional property is the one. **** EXTRAS **** Pool Electrical Equipment are brand new and has 3 years Warranty, Sprinkler System, Water Softener, All Elfs And Window Coverings. Hot Tub( As Is). (id:39198)
- Additional media
- -
- Property taxes
- $26,437.08 per year / $2,203.09 per month
- Basement
- Finished, N/A
- Year build
- -
- Type
- Single Family
- Bedrooms
- 5
- Bathrooms
- 6
- Parking spots
- 7 Total
- Floor
- Tile, Carpeted, Wood
- Balcony
- -
- Pool
- Inground pool
- External material
- Brick
- Roof type
- -
- Lot frontage
- -
- Lot depth
- -
- Heating
- Forced air, Natural gas
- Fire place(s)
- -
- Basement
- Media
- 34’5” x 13’5”
- Great room
- 27’11” x 16’1”
- Exercise room
- 30’10” x 13’9”
- Ground level
- Sitting room
- 22’8” x 14’5”
- Dining room
- 18’1” x 12’6”
- Kitchen
- 21’8” x 12’2”
- Eating area
- 15’5” x 13’5”
- Living room
- 20’4” x 13’9”
- Primary Bedroom
- 16’1” x 14’9”
- Bedroom 2
- 17’1” x 10’10”
- Bedroom 3
- 13’5” x 10’10”
- Office
- 12’2” x 11’6”
Listing Brokerage
- MLS® Listing
- C9362345
- Brokerage
- RE/MAX EXCEL REALTY LTD.
Similar homes for sale
These homes have similar price range, details and proximity to 62 Wimpole
