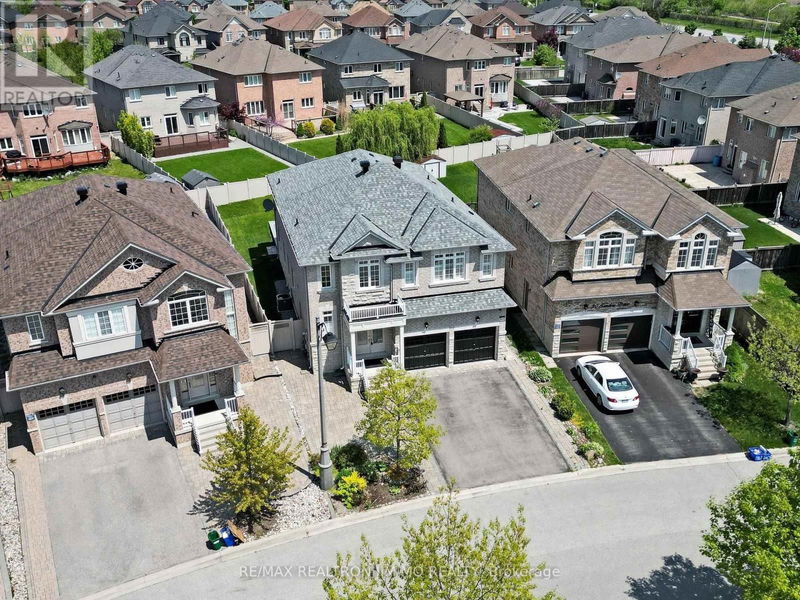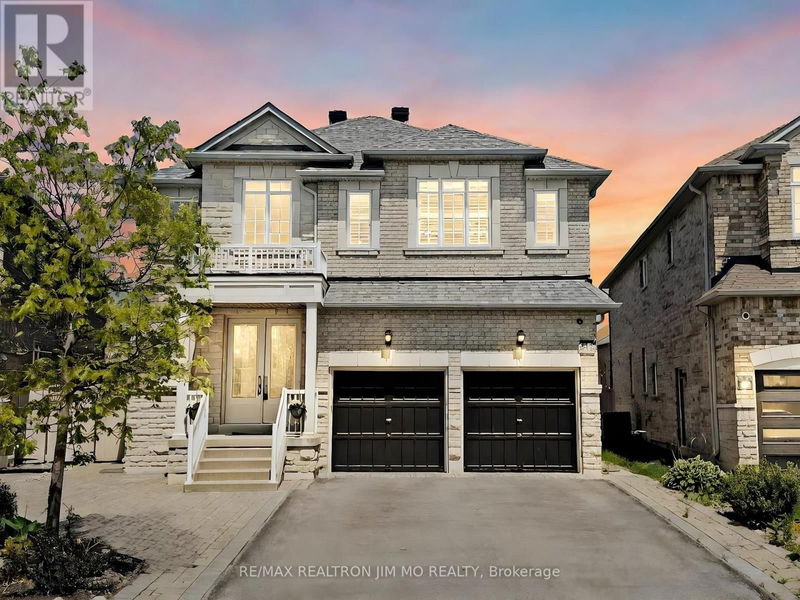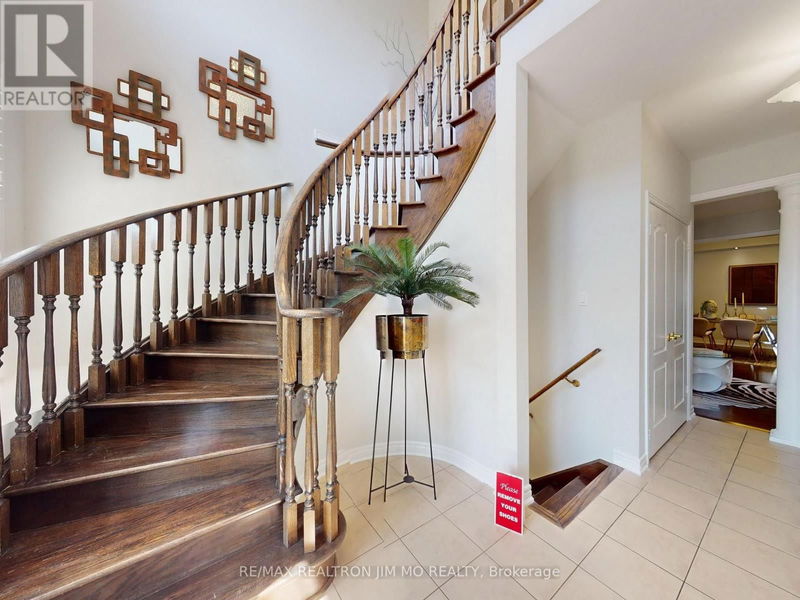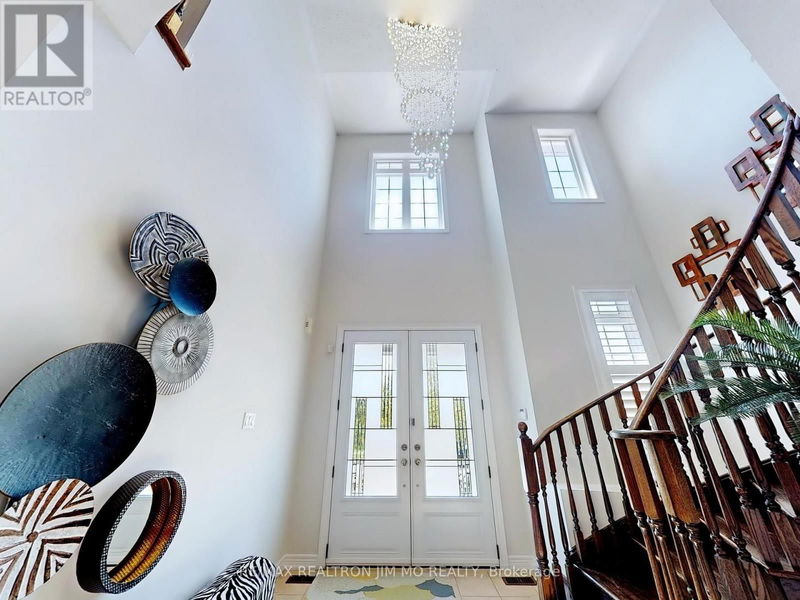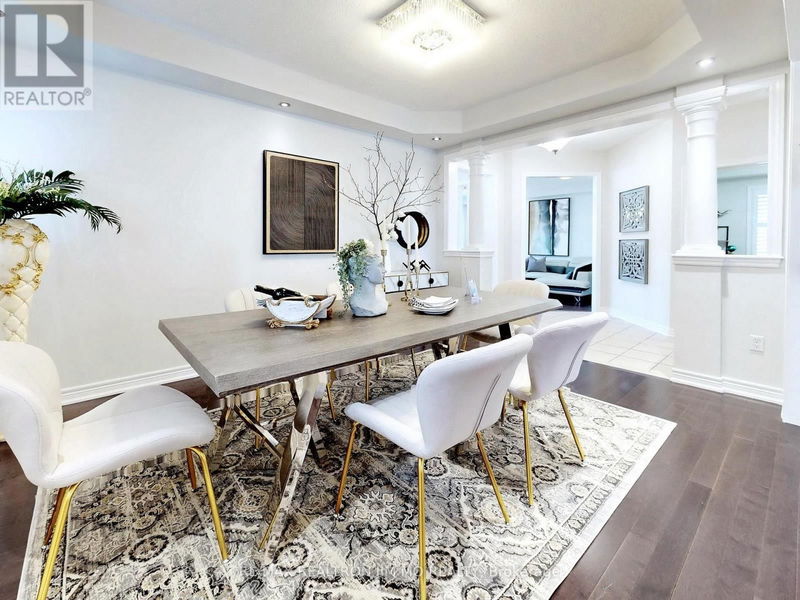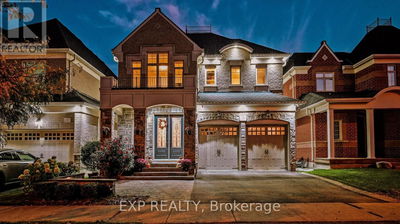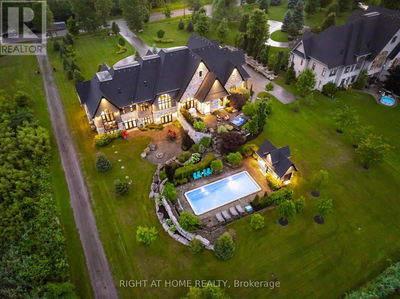28 Sanders
Box Grove | Markham (Box Grove)
$1,599,000.00
Listed 24 days ago
- 5 bed
- 5 bath
- - sqft
- 5 parking
- Single Family
Property history
- Now
- Listed on Sep 16, 2024
Listed for $1,599,000.00
24 days on market
Location & area
Schools nearby
Home Details
- Description
- Welcome to your dream residence! This stunning 5+1 bedroom, 5-bathroom 3,251Sqft executive home offers over 5,000 sq ft of pure luxury, including a professionally finished basement designed for relaxation and entertainment. The basement features a custom bar, a rejuvenating sauna, and a private home theater perfect for unwinding in style.Nestled on a premium pie-shaped lot with breathtaking, unobstructed views of a tranquil pond, this home offers an oasis of peace and serenity. The grand foyer welcomes you with a soaring 20-foot ceiling, crowned by a dazzling crystal chandelier, setting the tone for the elegance throughout. With over $250K in upgrades by the previous owner, this meticulously maintained, move-in ready home has been freshly painted and showcases brand-new modern lighting fixtures, creating an inviting and sophisticated ambiance.Step outside to the beautifully landscaped backyard, where interlocking stone and a low-maintenance deck provide the ideal setting for outdoor gatherings or simply relaxing by the serene pond. For golf enthusiasts, you'll love the proximity to three nearby golf courses.Security is a top priority, with a full surveillance system ensuring peace of mind. Situated in the prestigious Boxgrove Community, this home combines luxury living with convenience and natural beauty. Dont miss the chance to make this extraordinary property your own. Contact us today to schedule your private tour! (id:39198)
- Additional media
- https://www.winsold.com/tour/347667
- Property taxes
- $7,482.00 per year / $623.50 per month
- Basement
- Finished, N/A
- Year build
- -
- Type
- Single Family
- Bedrooms
- 5
- Bathrooms
- 5
- Parking spots
- 5 Total
- Floor
- Hardwood
- Balcony
- -
- Pool
- -
- External material
- Brick
- Roof type
- -
- Lot frontage
- -
- Lot depth
- -
- Heating
- Forced air, Natural gas
- Fire place(s)
- 1
- Second level
- Bedroom
- 18’12” x 13’10”
- Bedroom 2
- 14’1” x 11’12”
- Bedroom 3
- 16’6” x 11’12”
- Bedroom 4
- 12’12” x 11’12”
- Bedroom 5
- 12’12” x 11’12”
- Main level
- Living room
- 13’12” x 11’12”
- Dining room
- 13’12” x 11’12”
- Family room
- 18’12” x 12’12”
- Library
- 11’12” x 9’12”
Listing Brokerage
- MLS® Listing
- N9350905
- Brokerage
- RE/MAX REALTRON JIM MO REALTY
Similar homes for sale
These homes have similar price range, details and proximity to 28 Sanders
