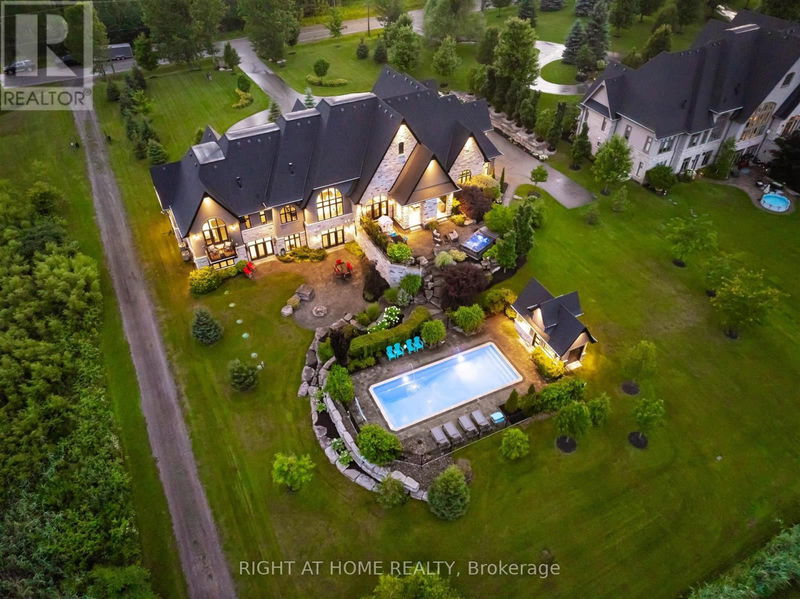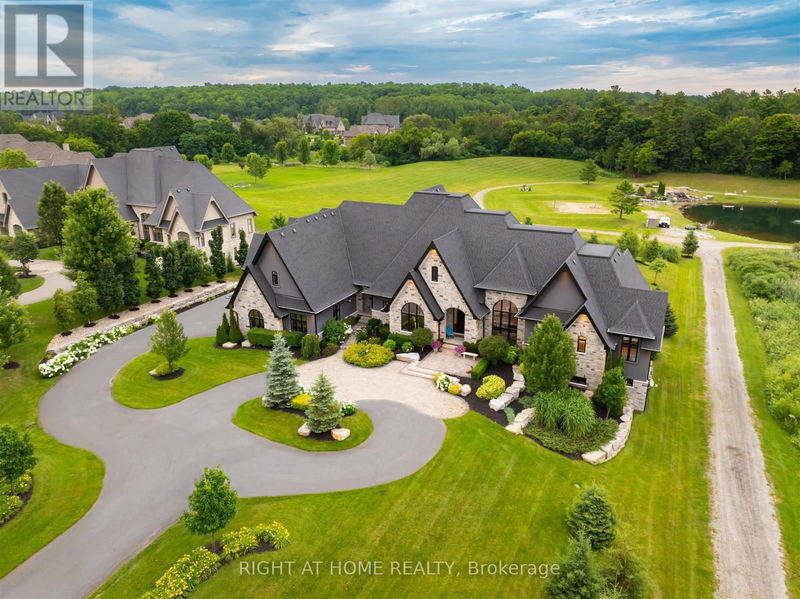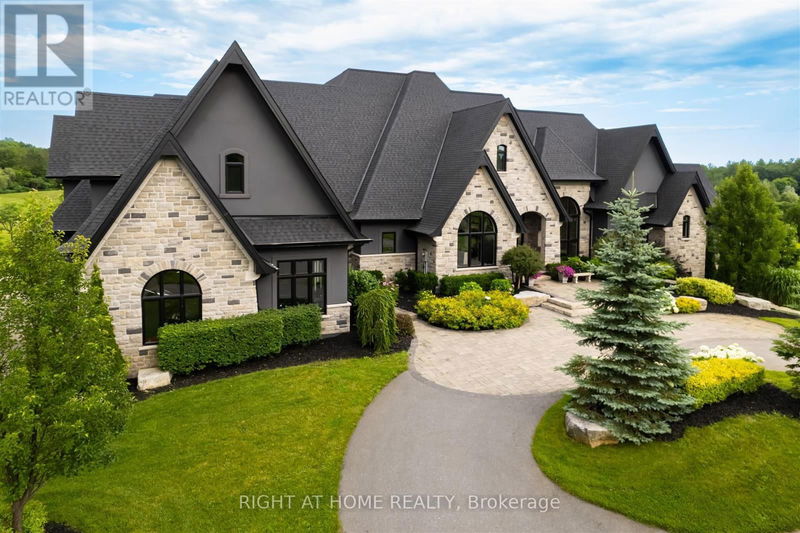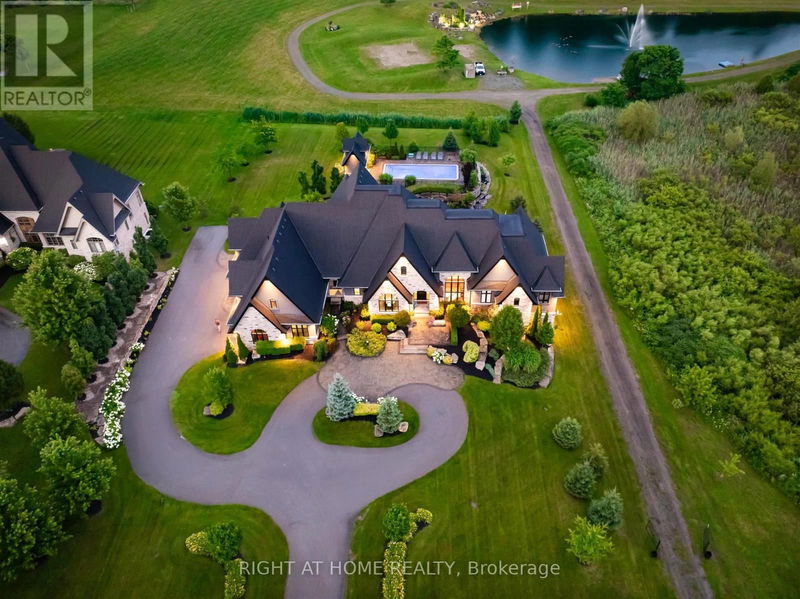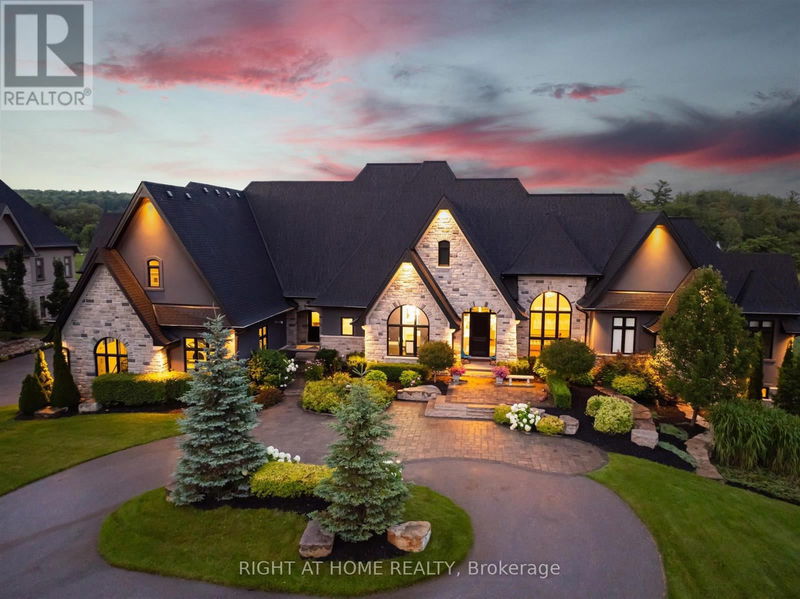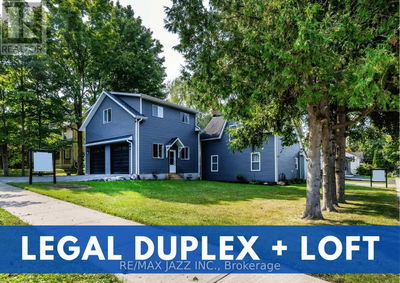3395 Sideline 4
Rural Pickering | Pickering
$4,500,000.00
Listed 23 days ago
- 5 bed
- 6 bath
- - sqft
- 20 parking
- Single Family
Property history
- Now
- Listed on Sep 16, 2024
Listed for $4,500,000.00
23 days on market
Location & area
Schools nearby
Home Details
- Description
- Nestled in an Enclave of multi million dollar homes in the most prestigious neighbourhood of Durham region, this home boasts a view that speaks for itself. The resort style bungalow, built by 14 Estates and perfected by owner was completed 5 years ago. It truly has everything a dream home could offer with over 8500 sq ft of living space soaring designer ceilings T/O, Heated Tiles, 3 Napolean fireplaces, 5 bedrooms, a nannies quarters with separate entrance, and rough-in for kitchen, chef's kitchen, (wolf) (Sub zero) there was no expense spared. The basement features 10 ft ceilings, 3 walkouts, home theatre, gym, sauna, steam shower, and a 500 bottle climate controlled wine room. this home truly does have it all! Don't miss out on this one!! It won't last long! **** EXTRAS **** 16' x 40' Salt water pool, Pool house, outdoor kitchen, oversized salt water hot tub, fire pit, Irrigation, 1700 sq ft heated garage (6 cars) epoxy floors. SMART features: lighing, GDO, entrance doors, Irrigation, cameras, security system. (id:39198)
- Additional media
- https://imaginahome.com/WL/orders/gallery.html?id=402850388
- Property taxes
- $23,792.40 per year / $1,982.70 per month
- Basement
- Finished, Separate entrance, Walk out, N/A
- Year build
- -
- Type
- Single Family
- Bedrooms
- 5 + 1
- Bathrooms
- 6
- Parking spots
- 20 Total
- Floor
- -
- Balcony
- -
- Pool
- Inground pool
- External material
- Stone | Stucco
- Roof type
- -
- Lot frontage
- -
- Lot depth
- -
- Heating
- Forced air, Natural gas
- Fire place(s)
- -
- Main level
- Living room
- 17’9” x 19’11”
- Kitchen
- 12’11” x 30’6”
- Primary Bedroom
- 14’7” x 17’5”
- Bedroom 2
- 11’2” x 11’10”
- Bedroom 3
- 11’11” x 16’6”
- Dining room
- 13’1” x 13’1”
- Upper Level
- Bedroom 4
- 16’2” x 15’3”
- Bedroom 5
- 16’11” x 9’10”
- Basement
- Recreational, Games room
- 69’9” x 39’4”
- Bedroom
- 12’7” x 11’10”
Listing Brokerage
- MLS® Listing
- E9351287
- Brokerage
- RIGHT AT HOME REALTY
Similar homes for sale
These homes have similar price range, details and proximity to 3395 Sideline 4
