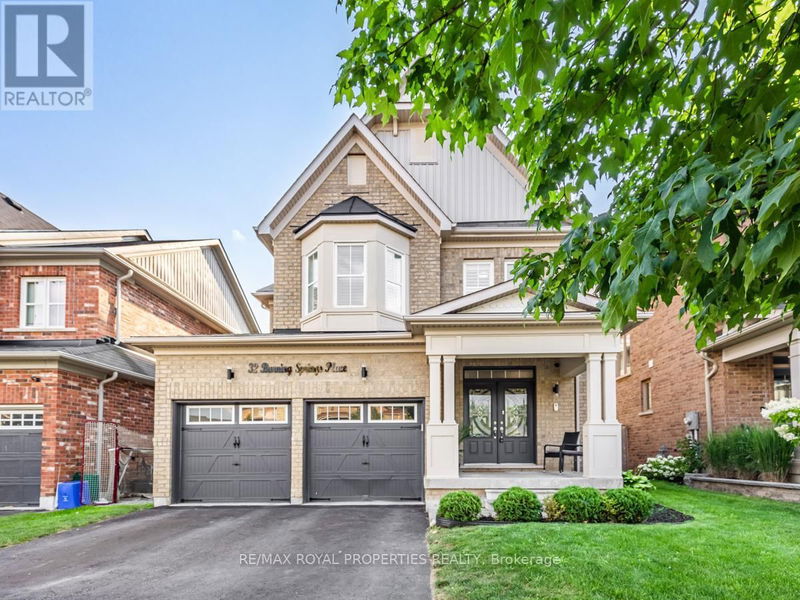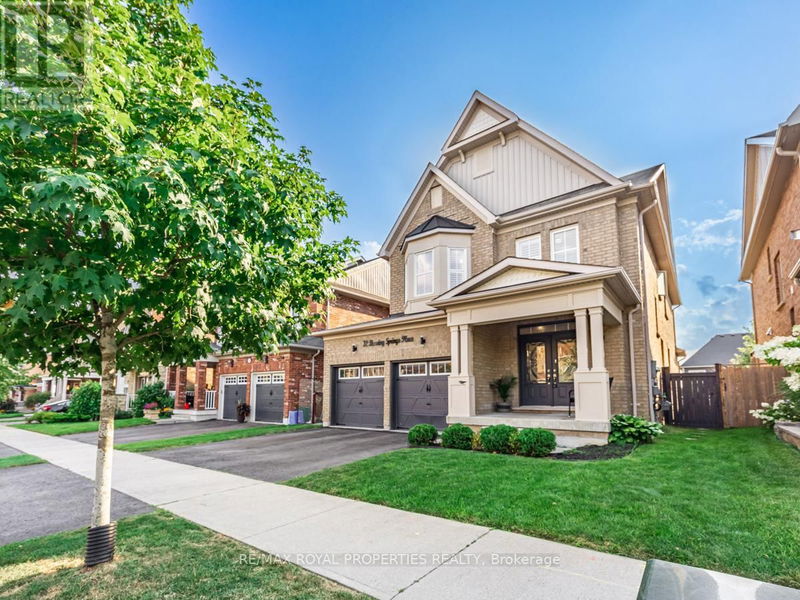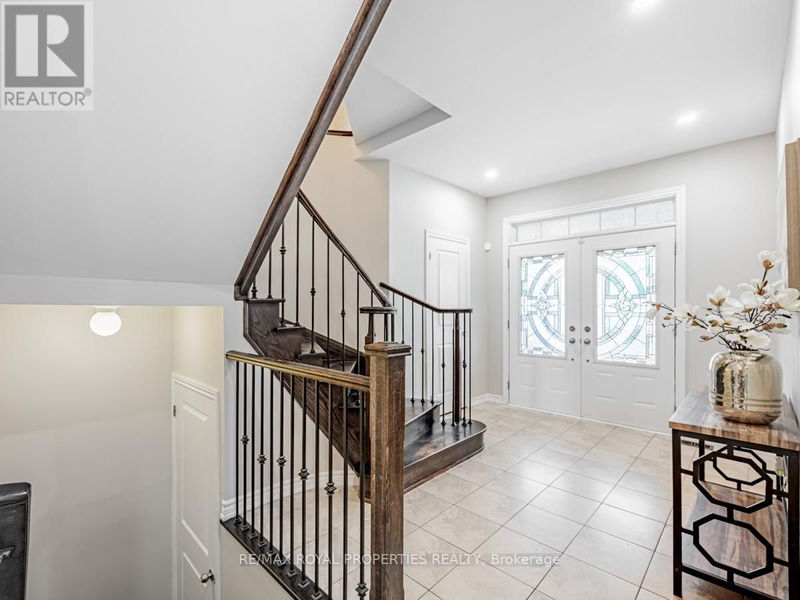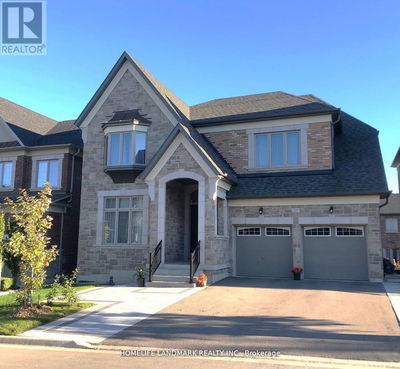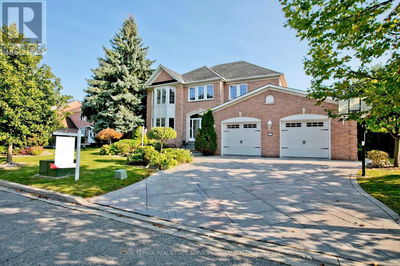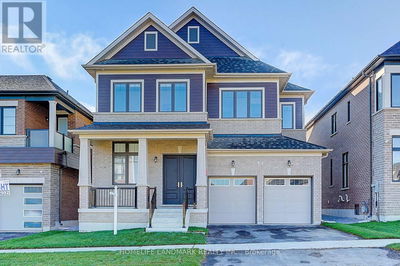32 Burning Springs
Brooklin | Whitby (Brooklin)
$1,249,900.00
Listed about 3 hours ago
- 5 bed
- 5 bath
- - sqft
- 4 parking
- Single Family
Property history
- Now
- Listed on Oct 9, 2024
Listed for $1,249,900.00
0 days on market
Location & area
Schools nearby
Home Details
- Description
- Excellent Opportunity To Own This Magnificent Detached Two Story Brick Home Is Situated In A Prestigious/ Exclusive Pocket Of Brooklin's! Built In Year 2014 By Zancor Homes In A Circle! Features Over 4100 Square Feet Of Living Space, New Paint, 200 AMP Service Panel, Hot Tub, 9' Ceiling, Pot Lights & Hardwood Floors Throughout, Quartz Countertop, Large Centre Island Kitchen, Oak Staircase & Iron Balusters, 2-Way Fireplace In Master Ensuite, Family Fireplace, Basement Fireplace, W/O To A Large Deck, Separate Entrance To An In-Law Suite And More! See Attached Floor Plan With Spaces & Natural Light! Short Distance To Schools, Parks & 407/412. (id:39198)
- Additional media
- https://www.houssmax.ca/vtournb/h5040839
- Property taxes
- $9,464.00 per year / $788.67 per month
- Basement
- Finished, Apartment in basement, Walk out, N/A
- Year build
- -
- Type
- Single Family
- Bedrooms
- 5 + 2
- Bathrooms
- 5
- Parking spots
- 4 Total
- Floor
- Hardwood, Laminate
- Balcony
- -
- Pool
- -
- External material
- Brick
- Roof type
- -
- Lot frontage
- -
- Lot depth
- -
- Heating
- Forced air, Natural gas
- Fire place(s)
- 3
- Basement
- Bedroom
- 10’0” x 11’0”
- Bedroom
- 13’0” x 11’0”
- Living room
- 32’4” x 16’0”
- Main level
- Living room
- 18’3” x 12’0”
- Family room
- 16’0” x 13’6”
- Office
- 11’0” x 9’5”
- Kitchen
- 24’0” x 13’0”
- Second level
- Primary Bedroom
- 16’9” x 13’0”
- Bedroom 2
- 11’0” x 11’0”
- Bedroom 3
- 10’6” x 10’0”
- Bedroom 4
- 12’9” x 11’5”
- Bedroom 5
- 10’0” x 11’7”
Listing Brokerage
- MLS® Listing
- E9388569
- Brokerage
- RE/MAX ROYAL PROPERTIES REALTY
Similar homes for sale
These homes have similar price range, details and proximity to 32 Burning Springs
