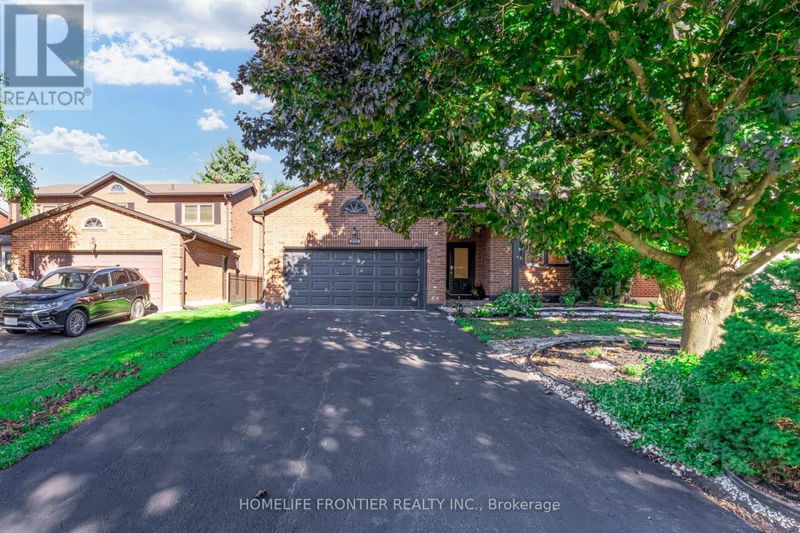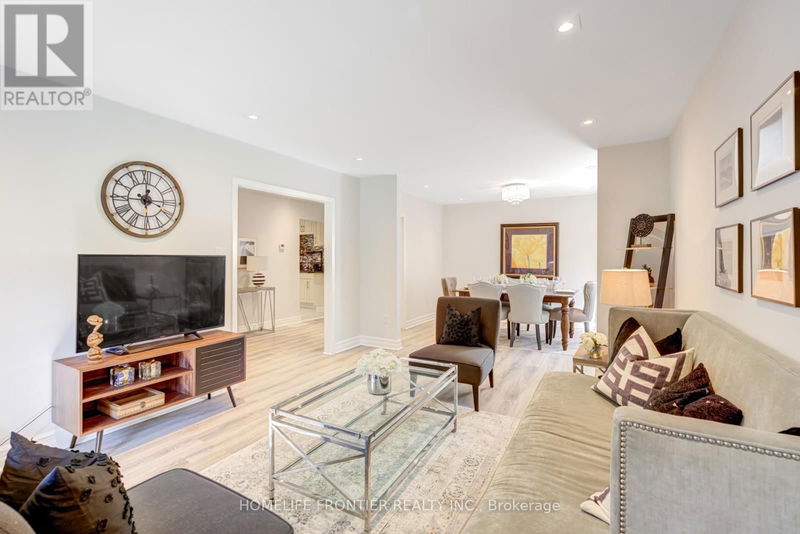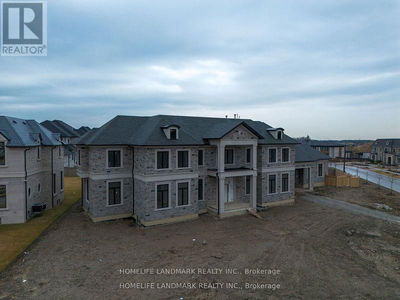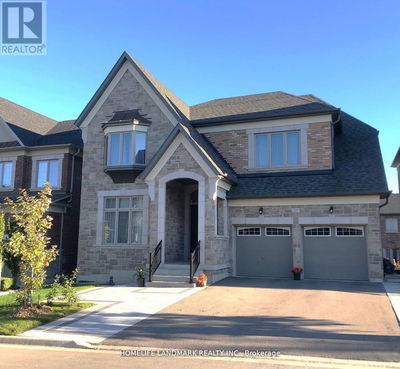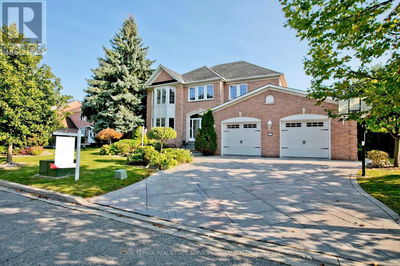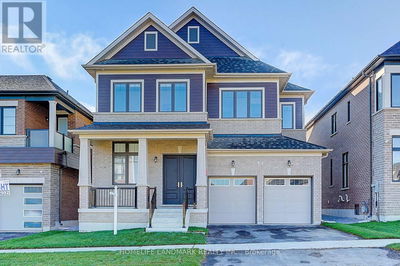270 Yorkshire
Bristol-London | Newmarket (Bristol-London)
$1,248,000.00
Listed 11 days ago
- 5 bed
- 4 bath
- - sqft
- 6 parking
- Single Family
Property history
- Now
- Listed on Sep 28, 2024
Listed for $1,248,000.00
11 days on market
Location & area
Schools nearby
Home Details
- Description
- This stunning family home, fully renovated from top to bottom, is nestled on a quiet street in the prestigious Bristol-London area. It boasts a double garage and professionally landscaped grounds, offering excellent curb appeal. Inside, the modern, spacious layout is enhanced by fresh paint and strategically placed pot lights, creating a bright and welcoming atmosphere throughout. The updated kitchen and bathrooms showcase contemporary finishes and high-quality fixtures, perfectly balancing style and functionality.The lower level is a 2 bedroom self-contained space, ideal for guests or as an in-law suite. The backyard is a true retreat, with professional landscaping transforming it into an outdoor oasis. Both the roof and AC are only 4-5 years old, ensuring peace of mind.The spacious family room features a cozy fireplace, while the open-concept kitchen includes a central island and a walkout to the beautifully landscaped backyard. This prime location offers easy access to parks, schools, the Newmarket GO Station, Upper Canada Mall, all essential amenities, and Highway 404. Truly a must-see! **** EXTRAS **** Main Floor S.S. Fridge, Stove, Dishwasher, Stacked front load washer & dryer, Ground level Fridge, Stove, range hood, lower floor stacked washer and dryer, All ELFs and window blinds, garage door opener with remote, owned HWT (id:39198)
- Additional media
- https://propertyvision.ca/tour/12685?unbranded
- Property taxes
- $5,509.00 per year / $459.08 per month
- Basement
- Finished, N/A
- Year build
- -
- Type
- Single Family
- Bedrooms
- 5
- Bathrooms
- 4
- Parking spots
- 6 Total
- Floor
- Laminate
- Balcony
- -
- Pool
- -
- External material
- Brick
- Roof type
- -
- Lot frontage
- -
- Lot depth
- -
- Heating
- Forced air, Natural gas
- Fire place(s)
- 1
- Main level
- Living room
- 26’1” x 12’0”
- Dining room
- 12’0” x 26’1”
- Kitchen
- 18’10” x 10’4”
- Ground level
- Family room
- 21’7” x 12’0”
- Kitchen
- 14’4” x 10’5”
- Lower level
- Bedroom
- 14’0” x 12’0”
- Bedroom
- 12’0” x 12’0”
Listing Brokerage
- MLS® Listing
- N9372187
- Brokerage
- HOMELIFE FRONTIER REALTY INC.
Similar homes for sale
These homes have similar price range, details and proximity to 270 Yorkshire
