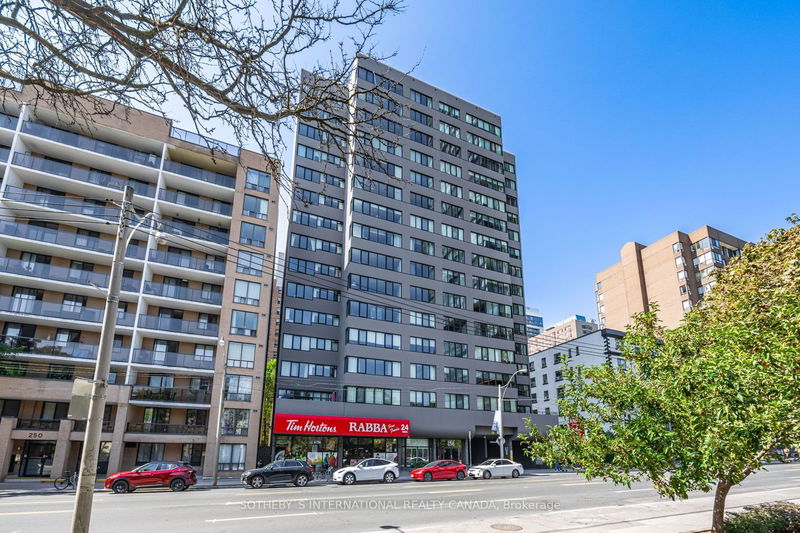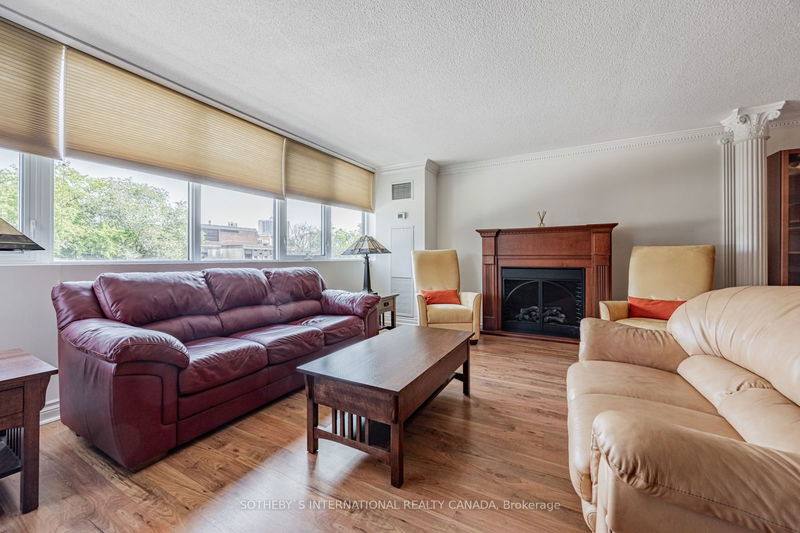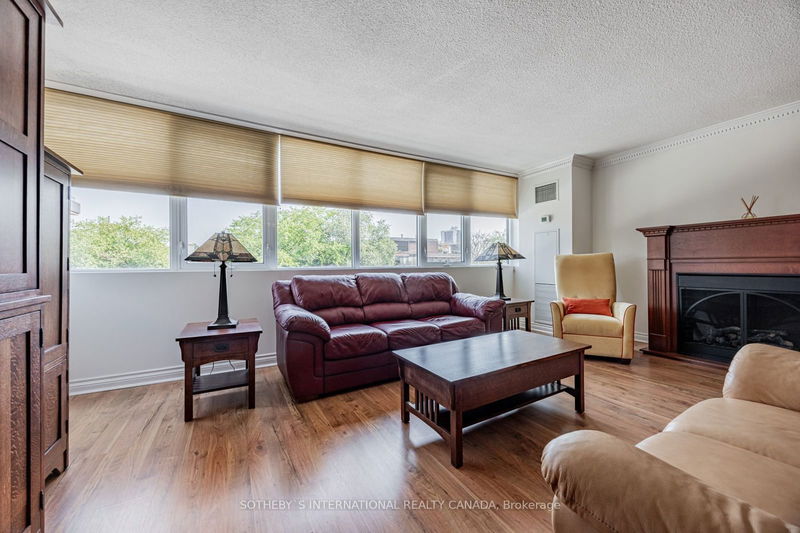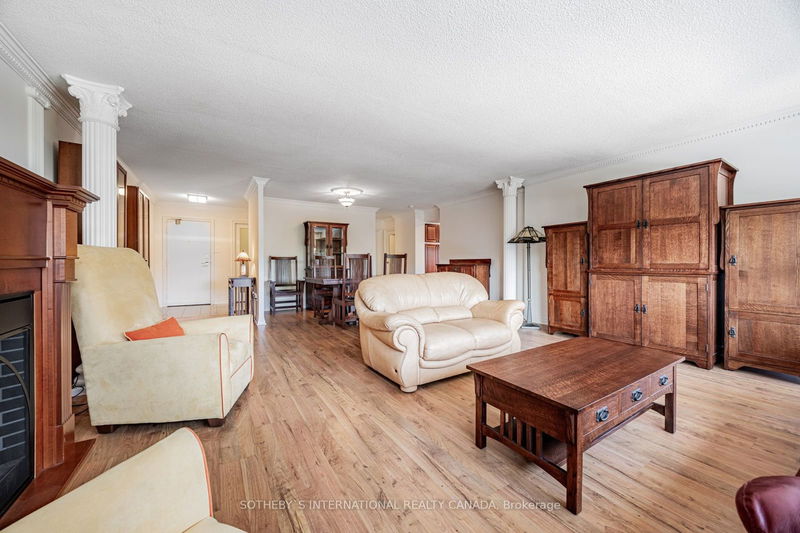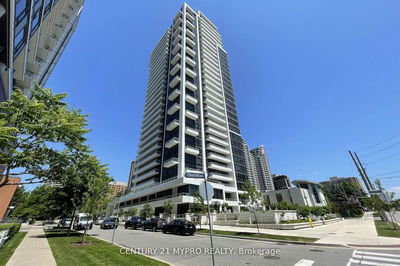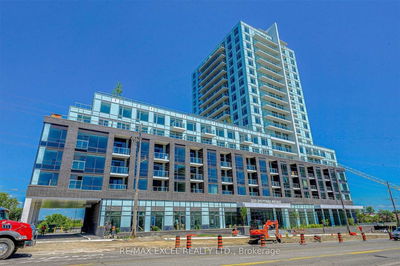3B - 256 Jarvis
Church-Yonge Corridor | Toronto
$875,000.00
Listed 14 days ago
- 2 bed
- 2 bath
- 1600-1799 sqft
- 1.0 parking
- Condo Apt
Instant Estimate
$882,821
+$7,821 compared to list price
Upper range
$996,029
Mid range
$882,821
Lower range
$769,612
Property history
- Now
- Listed on Sep 23, 2024
Listed for $875,000.00
14 days on market
Location & area
Schools nearby
Home Details
- Description
- Located in the heart of downtown, this spacious suite offers exclusive living with only 4 units per floor and approximately 1,721 square feet of versatile space that can be tailored according to your needs. Enjoy east views, filling the open living and dining area with natural light, complemented by an electric fireplace and decorative pillars for added charm.The updated, fully equipped kitchen includes a breakfast bar overlooking the eat-in area or den, providing flexibility for casual dining or a home office. The large primary bedroom features two double closets and an updated 3-piece ensuite bath for ultimate comfort.The second bedroom or den, framed by modern glass doors, offers a versatile space, complete with a walk-in closet and adjacent updated 4-piece washroom. The renovated laundry room with ample cupboard space adds functionality and convenience.One underground parking space is included, providing ease and security for city living. With its flexible layout, modern updates, and prime downtown location, this suite offers the perfect blend of convenience and style for urban living. Don't miss this opportunity!
- Additional media
- https://www.houssmax.ca/showVideo/c2040524/1011695459
- Property taxes
- $3,383.32 per year / $281.94 per month
- Condo fees
- $1,300.00
- Basement
- None
- Year build
- -
- Type
- Condo Apt
- Bedrooms
- 2
- Bathrooms
- 2
- Pet rules
- Restrict
- Parking spots
- 1.0 Total | 1.0 Garage
- Parking types
- Exclusive
- Floor
- -
- Balcony
- None
- Pool
- -
- External material
- Concrete
- Roof type
- -
- Lot frontage
- -
- Lot depth
- -
- Heating
- Forced Air
- Fire place(s)
- Y
- Locker
- None
- Building amenities
- Exercise Room, Recreation Room, Rooftop Deck/Garden, Sauna, Visitor Parking
- Flat
- Foyer
- 8’2” x 5’8”
- Living
- 26’3” x 18’12”
- Dining
- 26’3” x 18’12”
- Kitchen
- 14’10” x 9’1”
- Breakfast
- 12’8” x 8’9”
- Prim Bdrm
- 18’6” x 12’4”
- 2nd Br
- 14’4” x 12’9”
- Laundry
- 8’3” x 6’2”
Listing Brokerage
- MLS® Listing
- C9363998
- Brokerage
- SOTHEBY`S INTERNATIONAL REALTY CANADA
Similar homes for sale
These homes have similar price range, details and proximity to 256 Jarvis
