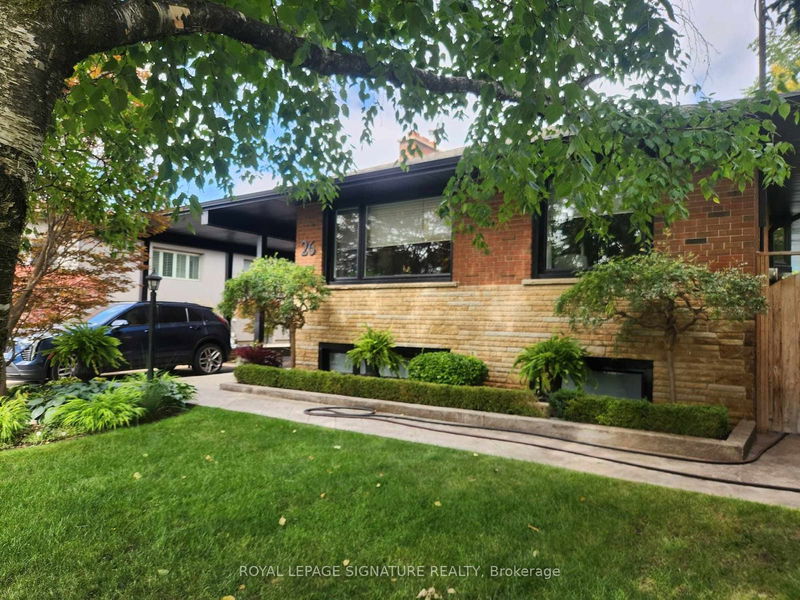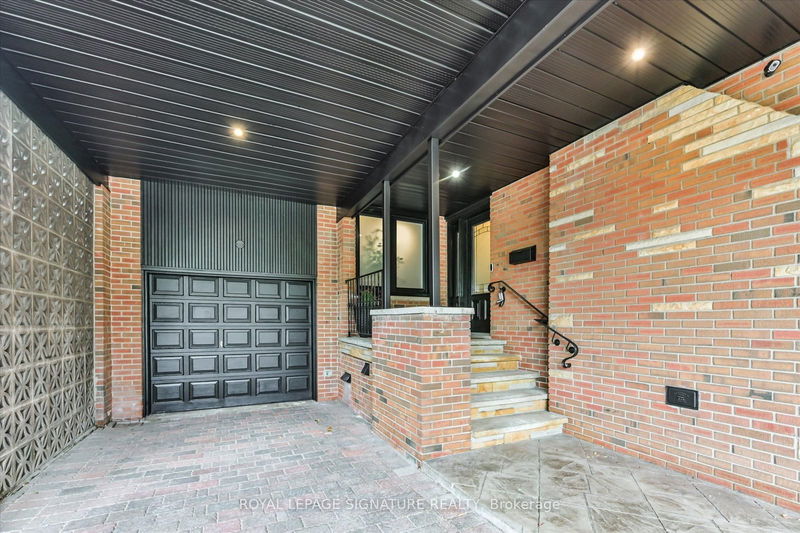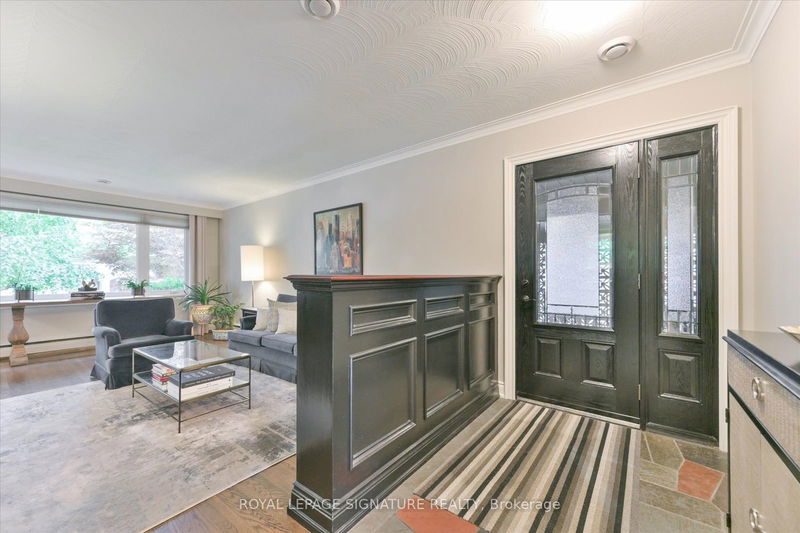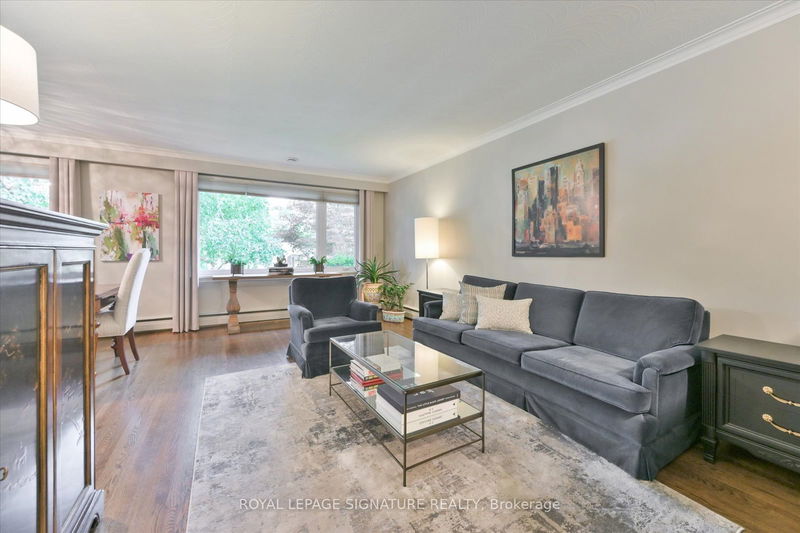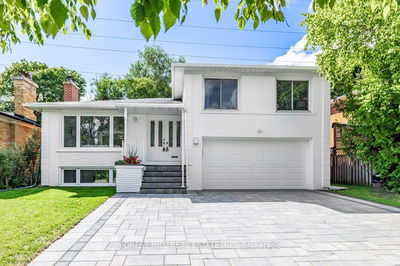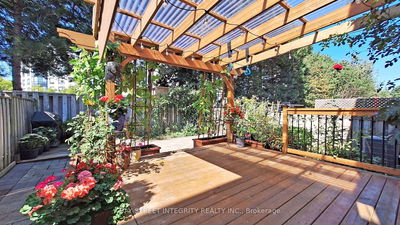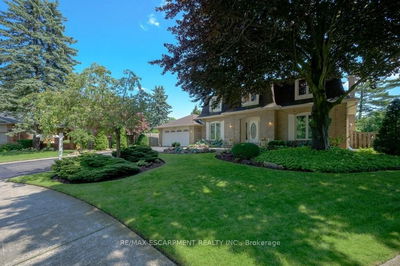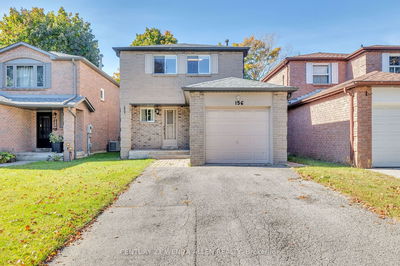26 Anewen
Victoria Village | Toronto
$1,479,900.00
Listed 13 days ago
- 3 bed
- 2 bath
- - sqft
- 4.0 parking
- Detached
Instant Estimate
$1,541,360
+$61,460 compared to list price
Upper range
$1,670,338
Mid range
$1,541,360
Lower range
$1,412,382
Property history
- Sep 24, 2024
- 13 days ago
Sold conditionally
Listed for $1,479,900.00 • on market
- Sep 11, 2024
- 26 days ago
Terminated
Listed for $1,599,900.00 • 12 days on market
Location & area
Schools nearby
Home Details
- Description
- This oversized 3+1 bedroom bungalow has an unbelievable yard complete with a "She Shed", heated outdoor kitchen with gas stove and TV, and resort like backyard with amazing updated pool. Fantastic curb appeal and located on one of the nicest streets in the Village. Hot water radiant heat, supplemented with air conditioning on main floor and fireplace with its own thermostat. Super efficient home. Oversized carport with pot lights.
- Additional media
- https://studiogtavtour.ca/26-Anewen-Dr/idx
- Property taxes
- $6,552.05 per year / $546.00 per month
- Basement
- Finished
- Year build
- -
- Type
- Detached
- Bedrooms
- 3 + 1
- Bathrooms
- 2
- Parking spots
- 4.0 Total | 1.0 Garage
- Floor
- -
- Balcony
- -
- Pool
- Inground
- External material
- Brick
- Roof type
- -
- Lot frontage
- -
- Lot depth
- -
- Heating
- Water
- Fire place(s)
- Y
- Main
- Living
- 18’10” x 12’1”
- Dining
- 11’1” x 9’9”
- Kitchen
- 14’1” x 9’3”
- Prim Bdrm
- 14’1” x 10’11”
- 2nd Br
- 11’8” x 10’11”
- Office
- 12’6” x 12’0”
- Lower
- Rec
- 28’5” x 13’1”
- 4th Br
- 18’12” x 12’8”
- Laundry
- 12’6” x 9’10”
- Utility
- 10’8” x 6’6”
- Cold/Cant
- 5’8” x 4’1”
Listing Brokerage
- MLS® Listing
- C9364696
- Brokerage
- ROYAL LEPAGE SIGNATURE REALTY
Similar homes for sale
These homes have similar price range, details and proximity to 26 Anewen
