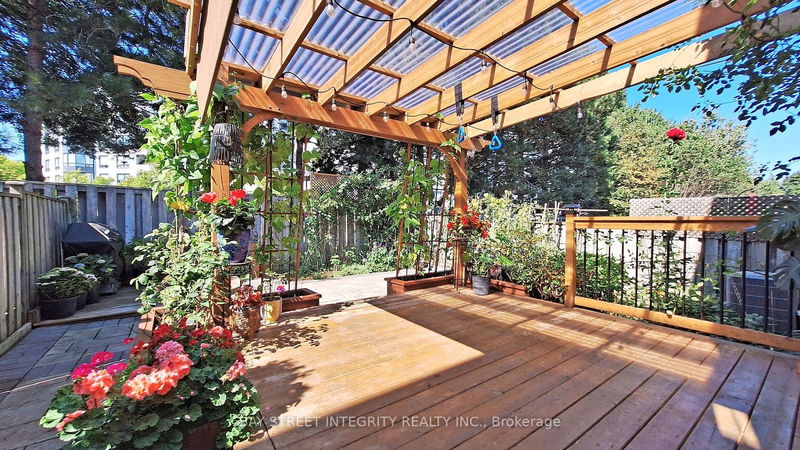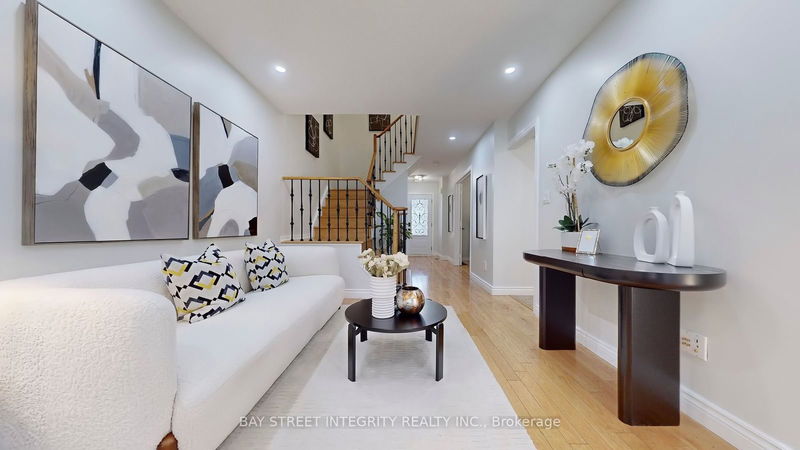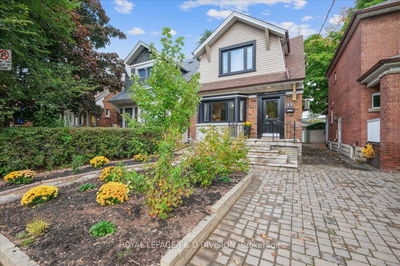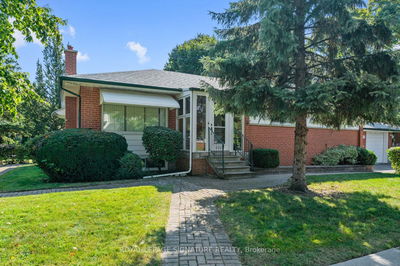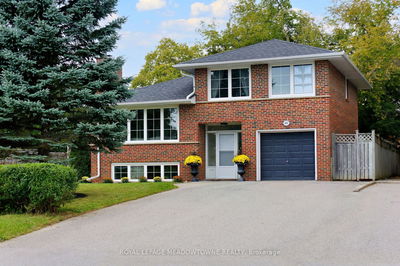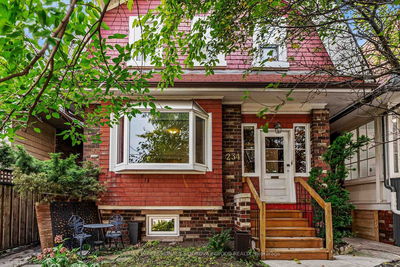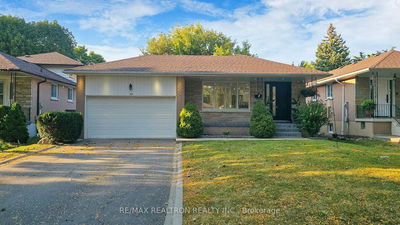22 Lansbury
Crestwood-Springfarm-Yorkhill | Vaughan
$1,388,000.00
Listed 2 days ago
- 3 bed
- 4 bath
- - sqft
- 3.0 parking
- Detached
Instant Estimate
$1,322,479
-$65,521 compared to list price
Upper range
$1,400,881
Mid range
$1,322,479
Lower range
$1,244,078
Property history
- Now
- Listed on Oct 5, 2024
Listed for $1,388,000.00
2 days on market
- Sep 17, 2024
- 20 days ago
Terminated
Listed for $1,099,000.00 • 18 days on market
Location & area
Schools nearby
Home Details
- Description
- $$$ +++ Spent on renovation, Very Well Maintained Sun Filled Cozy Home. Fabulous location, Highly Demanded Community Home in Thornhill, Beautiful Bright & Spacious 3 Bedrooms,4 Bathrooms, 2-Storey Detached house. Professionally Finished Basement With 3-Pc Washroom. Master bedroom customized wardrobe, laundry room wall closet, kitchen sink food disposer, Enhanced attic and basement insulation, Optimized basement storage, Basement home theater , Home security system, Garage storage and quiet door opener, Central Vacuum, Nest smart thermostat. New Lighting fixtures and Wall painting(2024), Kitchen Renovation(2024) with new appliances and stone countertop and subway tile backsplash, Front yard interlock(2022), Upstairs 2 bathrooms Renovation(2022), 1st floor bathroom Renovation(2021), Basement Renovation(2021) including laundry room cabinet, washroom and storage room. Backyard walk out deck, sunny roofing and interlock (2019), Roof(2019), Front glass door(2018), Bathroom and basement window(2018), Furnace 2018. Double Driveway. Walking Distance To Schools, Shopping, Parks, Public Transit And All Amenities. White curtains not Included. Don't Miss it!
- Additional media
- https://www.winsold.com/tour/368577/branded/26913
- Property taxes
- $4,810.04 per year / $400.84 per month
- Basement
- Finished
- Year build
- 16-30
- Type
- Detached
- Bedrooms
- 3
- Bathrooms
- 4
- Parking spots
- 3.0 Total | 1.0 Garage
- Floor
- -
- Balcony
- -
- Pool
- None
- External material
- Brick
- Roof type
- -
- Lot frontage
- -
- Lot depth
- -
- Heating
- Forced Air
- Fire place(s)
- N
- Ground
- Kitchen
- 17’9” x 9’2”
- Living
- 17’0” x 10’2”
- Dining
- 12’7” x 9’8”
- Office
- 12’7” x 9’8”
- 2nd
- Prim Bdrm
- 17’9” x 11’5”
- 2nd Br
- 12’7” x 9’7”
- 3rd Br
- 12’7” x 9’11”
- Bsmt
- Rec
- 19’8” x 19’6”
Listing Brokerage
- MLS® Listing
- N9384071
- Brokerage
- BAY STREET INTEGRITY REALTY INC.
Similar homes for sale
These homes have similar price range, details and proximity to 22 Lansbury
