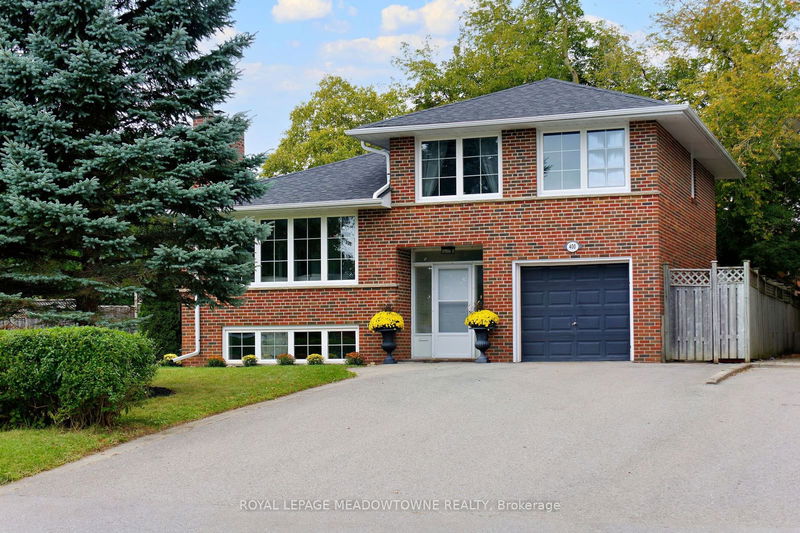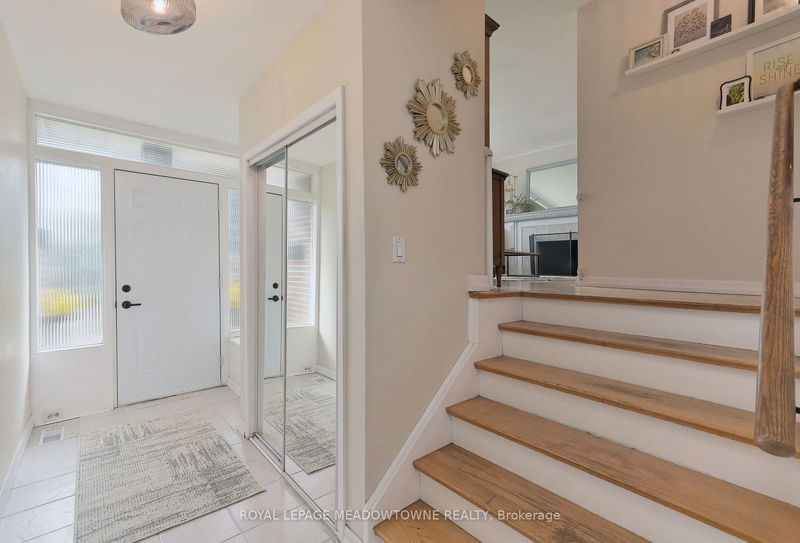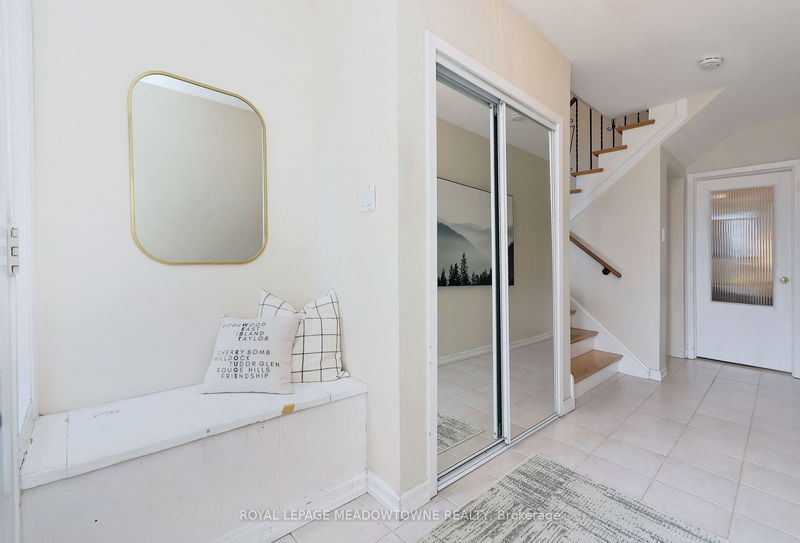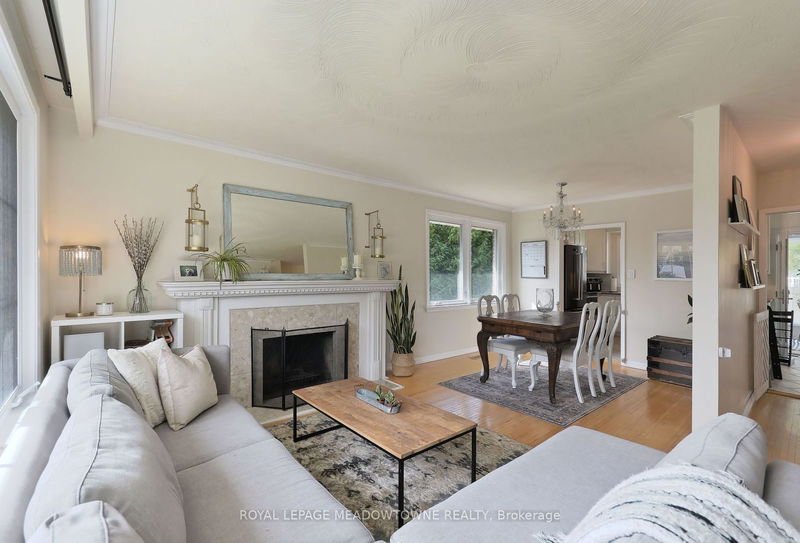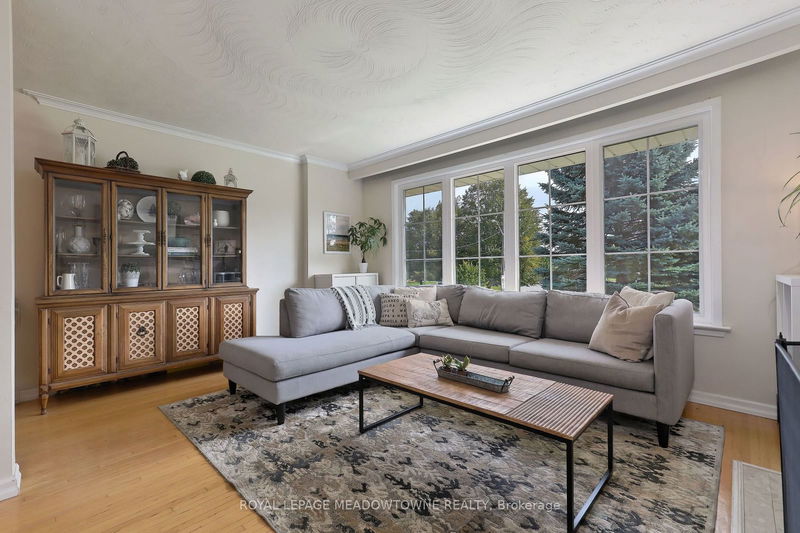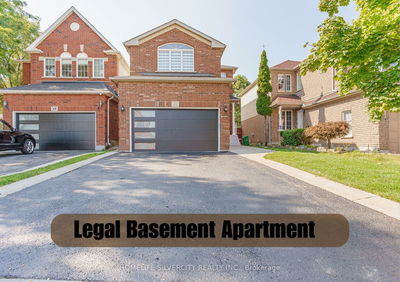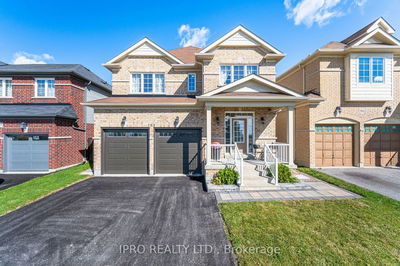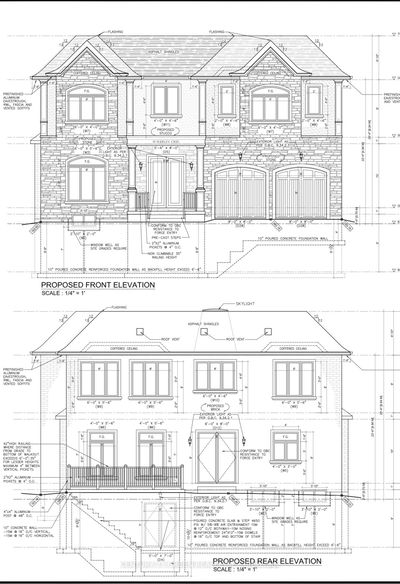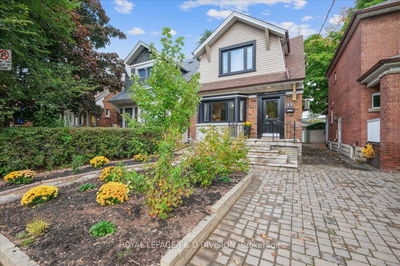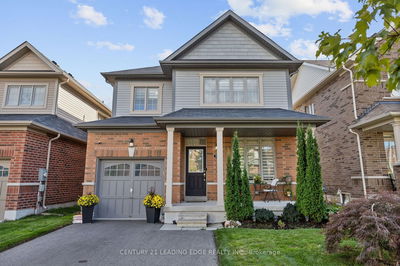400 Friendship
Rouge E10 | Toronto
$999,988.00
Listed 4 days ago
- 3 bed
- 2 bath
- 1500-2000 sqft
- 5.0 parking
- Detached
Instant Estimate
$1,075,890
+$75,902 compared to list price
Upper range
$1,153,140
Mid range
$1,075,890
Lower range
$998,640
Property history
- Now
- Listed on Oct 3, 2024
Listed for $999,988.00
4 days on market
Location & area
Schools nearby
Home Details
- Description
- Welcome to charming 400 Friendship Ave! Located in sought-after West Rouge, walking distance to top schools, Rouge Beach & lakefront trails. This bright spacious home features 4 bedrooms and is situated on a premium sized, private, tree lined lot. The inviting foyer leads to a ground level suite, with separate entrance and 2PC washroom. A few steps up, the bright living area boasts a spacious kitchen, dining room and living room, perfect for entertaining and family enjoyment. French doors off the kitchen lead you to a generous deck and landscaped backyard with a custom shed. The upper level includes a large primary bedroom with WI closet, two additional bedrooms and a renovated 4PC bath. The lower level offers a versatile space that can be used as a recreation room or home office. Beautiful built-ins line the space for ample storage. Easy access to Rouge Hill GO station, TTC, and HWY 401. Basement Reno (2020),Upstairs Bath (2021), Shed (2019), Tankless HWT Heater (Owned)
- Additional media
- https://gta360.com/20241001/index-mls
- Property taxes
- $4,327.50 per year / $360.63 per month
- Basement
- Finished
- Year build
- -
- Type
- Detached
- Bedrooms
- 3 + 1
- Bathrooms
- 2
- Parking spots
- 5.0 Total | 1.0 Garage
- Floor
- -
- Balcony
- -
- Pool
- None
- External material
- Brick
- Roof type
- -
- Lot frontage
- -
- Lot depth
- -
- Heating
- Forced Air
- Fire place(s)
- N
- Ground
- Foyer
- 17’1” x 6’6”
- 4th Br
- 12’4” x 9’8”
- Main
- Kitchen
- 15’10” x 9’11”
- Living
- 15’11” x 11’7”
- Dining
- 10’3” x 8’6”
- Sunroom
- 11’7” x 8’0”
- Upper
- Prim Bdrm
- 12’7” x 9’11”
- 2nd Br
- 11’7” x 8’2”
- 3rd Br
- 11’8” x 9’3”
- Lower
- Family
- 19’11” x 14’7”
- Laundry
- 15’6” x 6’7”
Listing Brokerage
- MLS® Listing
- E9380063
- Brokerage
- ROYAL LEPAGE MEADOWTOWNE REALTY
Similar homes for sale
These homes have similar price range, details and proximity to 400 Friendship
